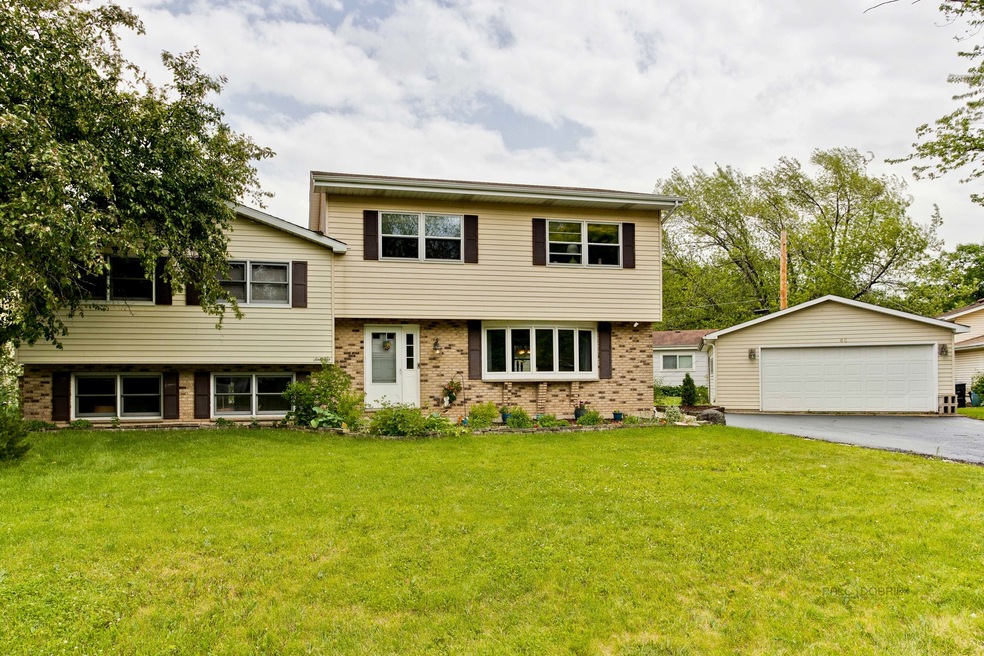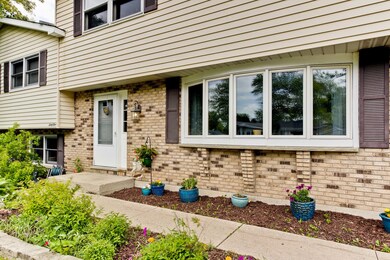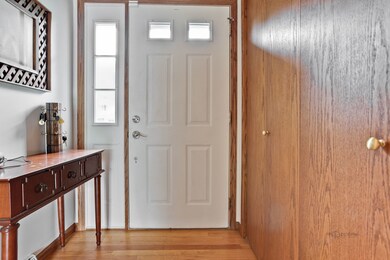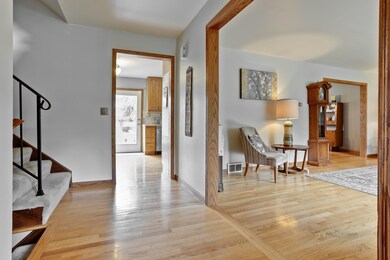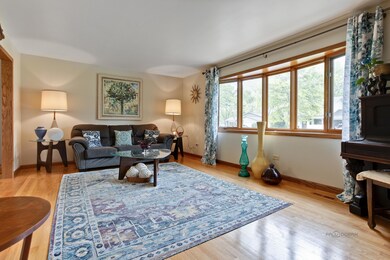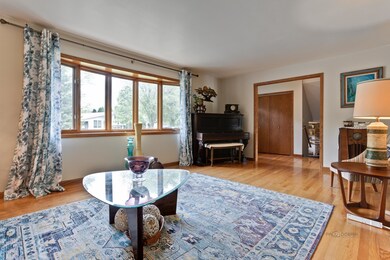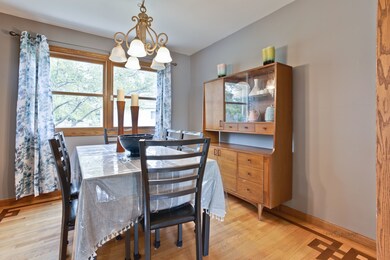
65 Brook Ln Lindenhurst, IL 60046
Highlights
- Deck
- Wood Flooring
- Loft
- B.J. Hooper Elementary School Rated A-
- Whirlpool Bathtub
- Home Office
About This Home
As of July 20205-4-3-2-1!!!! What an incredible opportunity to own this Quad level home located in friendly neighborhood near neighborhood beach & Lake Linden just minutes away! Five bedrooms, four levels of living, three baths, two car plus garage, one incredible price! Hardwood flooring grace the main level entry, kitchen, living & dining room! Oak cabinetry in kitchen has pantry with roll out shelving, granite counters, and all new Stainless kitchen appliances added 5/20! Atrium door leads to deck & yard for outdoor enjoyoment! Recently painted interior rooms include kitchen, living, dining area, hallway, baths in lower level & main level. Lower level family room has wood burning fireplace, tile floor, full bath, office, plus laundry room with walk out access. Main level has 3 bedrooms with shared bath complete with whirlpool tub! Upper level has loft area, master suite and fifth bedroom! Driveway freshly sealcoated 6/20, deck stained, 5/20, new sump 2018 & Trane furnace 2015. Detached garage has large workshop for the hobbyist, gardener of extra storage! All appliances included as well as garage refrigerator. Ring door bell system is excluded, chest freezer, water softener (as is), owner has never used fireplace. Relocated owner offers quick closing!
Last Agent to Sell the Property
RE/MAX Suburban License #475137989 Listed on: 06/11/2020

Home Details
Home Type
- Single Family
Est. Annual Taxes
- $8,928
Year Built
- 1976
Lot Details
- Irregular Lot
Parking
- Detached Garage
- Garage Transmitter
- Garage Door Opener
- Driveway
- Parking Included in Price
- Garage Is Owned
Home Design
- Quad-Level Property
- Brick Exterior Construction
- Slab Foundation
- Asphalt Shingled Roof
- Aluminum Siding
Interior Spaces
- Wood Burning Fireplace
- Home Office
- Loft
- Wood Flooring
- Storm Screens
Kitchen
- Breakfast Bar
- Oven or Range
- Microwave
- Dishwasher
Bedrooms and Bathrooms
- Primary Bathroom is a Full Bathroom
- Whirlpool Bathtub
- Separate Shower
Laundry
- Dryer
- Washer
Finished Basement
- Exterior Basement Entry
- Finished Basement Bathroom
- Crawl Space
Outdoor Features
- Deck
- Separate Outdoor Workshop
Utilities
- Forced Air Heating and Cooling System
- Heating System Uses Gas
- Water Softener is Owned
Listing and Financial Details
- Homeowner Tax Exemptions
Ownership History
Purchase Details
Home Financials for this Owner
Home Financials are based on the most recent Mortgage that was taken out on this home.Purchase Details
Home Financials for this Owner
Home Financials are based on the most recent Mortgage that was taken out on this home.Purchase Details
Home Financials for this Owner
Home Financials are based on the most recent Mortgage that was taken out on this home.Similar Homes in the area
Home Values in the Area
Average Home Value in this Area
Purchase History
| Date | Type | Sale Price | Title Company |
|---|---|---|---|
| Warranty Deed | $230,000 | Atg | |
| Warranty Deed | $196,000 | First American Title | |
| Warranty Deed | $150,000 | -- |
Mortgage History
| Date | Status | Loan Amount | Loan Type |
|---|---|---|---|
| Open | $223,051 | New Conventional | |
| Previous Owner | $192,449 | FHA | |
| Previous Owner | $51,000 | Unknown | |
| Previous Owner | $51,000 | Unknown | |
| Previous Owner | $40,000 | No Value Available |
Property History
| Date | Event | Price | Change | Sq Ft Price |
|---|---|---|---|---|
| 07/16/2020 07/16/20 | Sold | $223,250 | -0.7% | $111 / Sq Ft |
| 06/13/2020 06/13/20 | Pending | -- | -- | -- |
| 06/11/2020 06/11/20 | For Sale | $224,750 | +14.7% | $111 / Sq Ft |
| 08/27/2015 08/27/15 | Sold | $196,000 | -9.0% | $97 / Sq Ft |
| 07/14/2015 07/14/15 | Pending | -- | -- | -- |
| 05/17/2015 05/17/15 | Price Changed | $215,500 | -2.3% | $107 / Sq Ft |
| 10/15/2014 10/15/14 | Price Changed | $220,500 | -2.2% | $109 / Sq Ft |
| 05/23/2014 05/23/14 | For Sale | $225,500 | -- | $112 / Sq Ft |
Tax History Compared to Growth
Tax History
| Year | Tax Paid | Tax Assessment Tax Assessment Total Assessment is a certain percentage of the fair market value that is determined by local assessors to be the total taxable value of land and additions on the property. | Land | Improvement |
|---|---|---|---|---|
| 2024 | $8,928 | $106,124 | $12,537 | $93,587 |
| 2023 | $8,227 | $93,766 | $11,077 | $82,689 |
| 2022 | $8,227 | $82,679 | $9,911 | $72,768 |
| 2021 | $7,806 | $76,804 | $9,207 | $67,597 |
| 2020 | $9,241 | $88,735 | $8,912 | $79,823 |
| 2019 | $9,968 | $85,281 | $8,565 | $76,716 |
| 2018 | $8,486 | $74,159 | $12,084 | $62,075 |
| 2017 | $8,557 | $77,782 | $11,762 | $66,020 |
| 2016 | $8,654 | $74,633 | $11,286 | $63,347 |
| 2015 | $7,677 | $69,705 | $10,541 | $59,164 |
| 2014 | $8,001 | $68,495 | $10,590 | $57,905 |
| 2012 | $7,509 | $77,962 | $11,688 | $66,274 |
Agents Affiliated with this Home
-
Chicky Johnson

Seller's Agent in 2020
Chicky Johnson
RE/MAX Suburban
(847) 602-8600
16 in this area
152 Total Sales
-
Hugo Araujo

Buyer's Agent in 2020
Hugo Araujo
Coldwell Banker Realty
(773) 550-4846
177 Total Sales
-
Jodi Baum
J
Seller's Agent in 2015
Jodi Baum
New Century Real Estate
(847) 345-1436
17 Total Sales
-
David Wilkerson

Buyer's Agent in 2015
David Wilkerson
eXp Realty
(224) 267-5480
125 Total Sales
Map
Source: Midwest Real Estate Data (MRED)
MLS Number: MRD10743802
APN: 02-35-410-001
- 59 Chestnut Cir
- 1900 Longmeadow Dr
- 102 Hawthorne Dr
- 65 Hickory Dr
- 1905 E Grand Ave
- 2308 E Sand Lake Rd
- 2209 E Sand Lake Rd
- 225 Ironwood Dr
- 37411 N Columbus Ave
- 417 Pheasant Ridge Ct
- 305 Hazelwood Dr
- 1602 Nightengale Cir
- 422 S Thornwood Dr
- 345 Kestrel Ln
- 0 Mallard Ridge Dr Unit 10093111
- 529 White Birch Rd
- 527 Northgate Rd Unit 28
- 443 Red Rock Dr
- 601 Deerpath Dr Unit 18
- 462 Nuthatch Way
