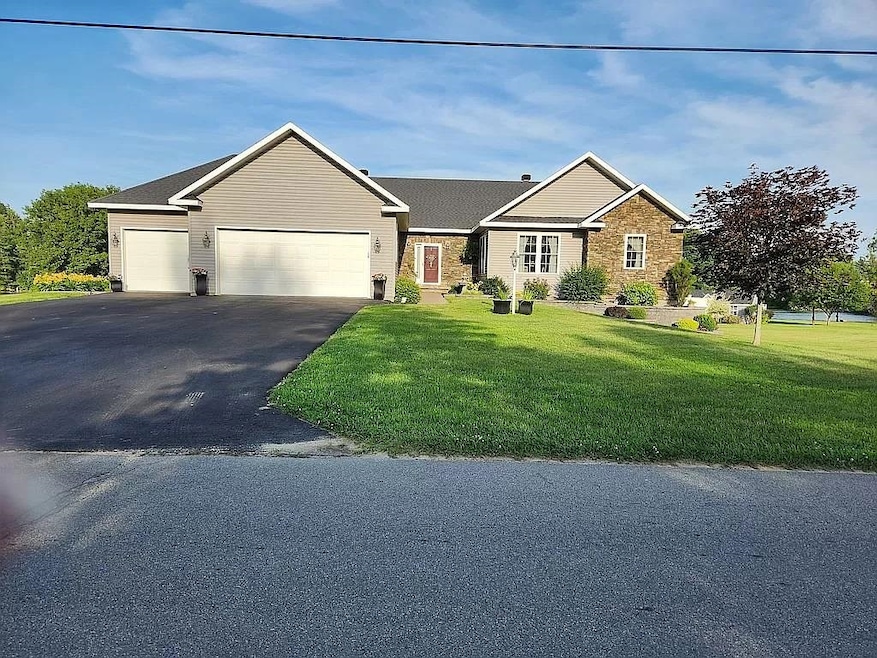65 Brookview Dr Waddington, NY 13694
Estimated payment $3,979/month
Highlights
- Above Ground Pool
- Waterfront
- Green Built Homes
- Multiple Garages
- Open Floorplan
- Deck
About This Home
SPECTACULAR IS AN UNDERSTATEMENT...Located on an oversized beautifully landscaped WATERFRONT lot is this immaculate home which was built in 2011. There is 227 feet of waterfront which has boating access to the mighty St. Lawrence River. The home offers over 4700 feet of finished living area. The main ranch level has three bedrooms. There is a common bath and the primary bath is outstanding. The primary bedroom has double doors to huge walk in closet and dressing room. The bath offers soaker jet tub, walk in shower, double vanity and more. The kitchen is a chefs dream with two tier breakfast bar area and center island. The lower level has a huge family room with access to back yard patio, two additional bedrooms and a third bathroom. There is a large boat storage garage, large detached shed, pool, and maintenance free deck with a fabulous view of the waterfront. The list of amenities is endless! Don't let this opportunity slip by as the property could never be duplicated for the price. More information is available upon request.
Home Details
Home Type
- Single Family
Est. Annual Taxes
- $10,519
Year Built
- Built in 2011
Lot Details
- Lot Dimensions are 227 x 152
- Waterfront
- Privacy Fence
- Landscaped
- Oversized Lot
Parking
- 3 Car Attached Garage
- Multiple Garages
- Automatic Garage Door Opener
Home Design
- Poured Concrete
- Shingle Roof
- Vinyl Siding
- Stone
Interior Spaces
- 4,785 Sq Ft Home
- 2-Story Property
- Open Floorplan
- Built-In Features
- Ceiling Fan
- Gas Fireplace
- Insulated Windows
- Insulated Doors
- Entrance Foyer
- Family Room Downstairs
- Living Room with Fireplace
- Formal Dining Room
- Utility Room
- Laundry on main level
- Attic
Kitchen
- Breakfast Area or Nook
- Breakfast Bar
- Gas Cooktop
- Microwave
- Dishwasher
- Kitchen Island
Flooring
- Wood
- Carpet
- Tile
Bedrooms and Bathrooms
- 5 Bedrooms
- Main Floor Bedroom
- Walk-In Closet
- Bathroom on Main Level
- 3 Full Bathrooms
- Secondary Bathroom Jetted Tub
- Bathtub With Separate Shower Stall
Finished Basement
- Walk-Out Basement
- Basement Fills Entire Space Under The House
- Finished Basement Bathroom
- Basement Windows
Eco-Friendly Details
- Green Built Homes
Pool
- Above Ground Pool
- Pool Deck
Outdoor Features
- Deck
- Patio
- Exterior Lighting
- Outdoor Storage
Utilities
- Forced Air Heating and Cooling System
- High-Efficiency Furnace
- Heating System Uses Gas
- Generator Hookup
- 200+ Amp Service
- Gas Available
- Gas Water Heater
- Internet Available
- Cable TV Available
Listing and Financial Details
- Assessor Parcel Number 21.033-1-27.11
Map
Tax History
| Year | Tax Paid | Tax Assessment Tax Assessment Total Assessment is a certain percentage of the fair market value that is determined by local assessors to be the total taxable value of land and additions on the property. | Land | Improvement |
|---|---|---|---|---|
| 2024 | $10,561 | $296,000 | $99,000 | $197,000 |
| 2023 | $10,118 | $296,000 | $99,000 | $197,000 |
| 2022 | $9,751 | $296,000 | $99,000 | $197,000 |
| 2021 | $9,576 | $296,000 | $99,000 | $197,000 |
| 2020 | $8,656 | $296,000 | $99,000 | $197,000 |
| 2019 | $8,214 | $296,000 | $99,000 | $197,000 |
| 2018 | $8,214 | $296,000 | $99,000 | $197,000 |
| 2017 | $7,270 | $296,000 | $99,000 | $197,000 |
Property History
| Date | Event | Price | List to Sale | Price per Sq Ft |
|---|---|---|---|---|
| 11/04/2025 11/04/25 | For Sale | $599,000 | 0.0% | $125 / Sq Ft |
| 11/02/2025 11/02/25 | Off Market | $599,000 | -- | -- |
| 06/26/2025 06/26/25 | Price Changed | $599,000 | -5.7% | $125 / Sq Ft |
| 06/03/2025 06/03/25 | Price Changed | $635,000 | 0.0% | $133 / Sq Ft |
| 06/03/2025 06/03/25 | For Sale | $635,000 | -2.2% | $133 / Sq Ft |
| 06/01/2025 06/01/25 | Off Market | $649,000 | -- | -- |
| 09/13/2024 09/13/24 | Price Changed | $649,000 | -4.4% | $136 / Sq Ft |
| 08/21/2024 08/21/24 | For Sale | $679,000 | 0.0% | $142 / Sq Ft |
| 05/29/2024 05/29/24 | Pending | -- | -- | -- |
| 05/14/2024 05/14/24 | For Sale | $679,000 | 0.0% | $142 / Sq Ft |
| 05/03/2024 05/03/24 | Pending | -- | -- | -- |
| 10/23/2023 10/23/23 | For Sale | $679,000 | -- | $142 / Sq Ft |
Purchase History
| Date | Type | Sale Price | Title Company |
|---|---|---|---|
| Deed | $96,000 | Pease & Gustafson |
Source: St. Lawrence County Board of REALTORS®
MLS Number: 49126
APN: 408201 21.033-1-27.11
- 192 Pine St
- 192 St Lawrence Ave
- 31 Main St
- 159 St Lawrence Ave
- 14 Saint Lawrence Crescent
- 2700 County Road 28
- 890 Ruddy Rd
- 741 County Route 44
- 685 Ruddy Rd
- 677 Ruddy Rd
- Lot #4 County Route 36
- 490 Nation Rd
- 34 North St
- 60 Sparrowhawk Point Rd
- 312 Crescent Dr
- 19 Caroline St
- 3071 New York 310
- 3614 County Route 14
- 1000 County Road 36
- 10307 State Highway 37







