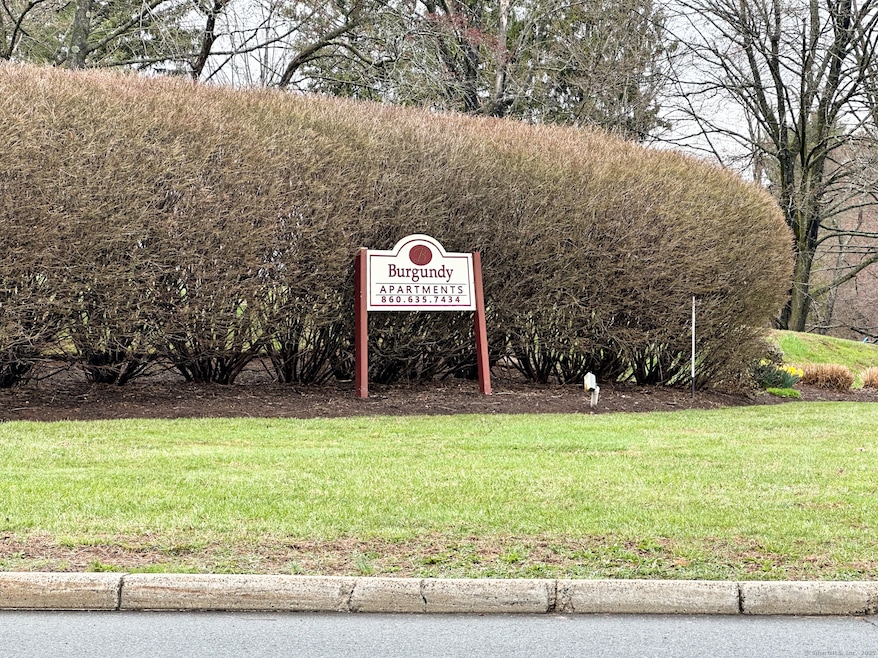
65 Burgundy Hill Ln Middletown, CT 06457
Westfield NeighborhoodHighlights
- Property is near public transit
- Smart Appliances
- Baseboard Heating
- End Unit
- Public Transportation
- Coin Laundry
About This Home
As of May 2025Beautiful 1 bedroom w/loft, in need of love and care. Unit is sold as is. Perfect for an owner on a budget or for an investor. Your new home is minutes from Rt. 91, Gas, Pharmacies, Grocery Stores and many fine restaurants. Complex does not qualify for FHA/VA loans at this time.
Last Agent to Sell the Property
William Raveis Real Estate License #RES.0796223 Listed on: 04/16/2025

Last Buyer's Agent
William Raveis Real Estate License #RES.0796223 Listed on: 04/16/2025

Property Details
Home Type
- Condominium
Est. Annual Taxes
- $1,934
Year Built
- Built in 1987
Lot Details
- End Unit
HOA Fees
- $368 Monthly HOA Fees
Parking
- 1 Car Garage
Home Design
- 741 Sq Ft Home
- Brick Exterior Construction
- Concrete Siding
- Masonry Siding
- Cedar Siding
Kitchen
- Electric Range
- Smart Appliances
Bedrooms and Bathrooms
- 1 Bedroom
- 1 Full Bathroom
Location
- Property is near public transit
- Property is near shops
- Property is near a bus stop
- Property is near a golf course
Utilities
- Cooling System Mounted In Outer Wall Opening
- Baseboard Heating
- Cable TV Available
Listing and Financial Details
- Assessor Parcel Number 1015077
Community Details
Overview
- Association fees include grounds maintenance, trash pickup, snow removal, water, sewer, property management, pool service
- 6 Units
- Property managed by METRO PROPERTY MANAGEMENT
Amenities
- Public Transportation
- Coin Laundry
Ownership History
Purchase Details
Home Financials for this Owner
Home Financials are based on the most recent Mortgage that was taken out on this home.Purchase Details
Similar Homes in Middletown, CT
Home Values in the Area
Average Home Value in this Area
Purchase History
| Date | Type | Sale Price | Title Company |
|---|---|---|---|
| Warranty Deed | $114,000 | None Available | |
| Warranty Deed | $114,000 | None Available | |
| Warranty Deed | $25,000 | -- | |
| Warranty Deed | $25,000 | -- |
Property History
| Date | Event | Price | Change | Sq Ft Price |
|---|---|---|---|---|
| 05/09/2025 05/09/25 | Sold | $114,000 | -0.9% | $154 / Sq Ft |
| 04/19/2025 04/19/25 | Pending | -- | -- | -- |
| 04/16/2025 04/16/25 | For Sale | $115,000 | -- | $155 / Sq Ft |
Tax History Compared to Growth
Tax History
| Year | Tax Paid | Tax Assessment Tax Assessment Total Assessment is a certain percentage of the fair market value that is determined by local assessors to be the total taxable value of land and additions on the property. | Land | Improvement |
|---|---|---|---|---|
| 2024 | $1,934 | $60,550 | $0 | $60,550 |
| 2023 | $1,819 | $60,550 | $0 | $60,550 |
| 2022 | $1,585 | $42,250 | $0 | $42,250 |
| 2021 | $1,581 | $42,250 | $0 | $42,250 |
| 2020 | $1,584 | $42,250 | $0 | $42,250 |
| 2019 | $1,592 | $42,250 | $0 | $42,250 |
| 2018 | $1,536 | $42,250 | $0 | $42,250 |
| 2017 | $1,191 | $33,610 | $0 | $33,610 |
| 2016 | $1,168 | $33,610 | $0 | $33,610 |
| 2015 | $1,143 | $33,610 | $0 | $33,610 |
| 2014 | $1,144 | $33,610 | $0 | $33,610 |
Agents Affiliated with this Home
-
J
Seller's Agent in 2025
Joseph Ercolani
William Raveis Real Estate
Map
Source: SmartMLS
MLS Number: 24086087
APN: MTWN-000005-000000-000043-R012094
- 119 Burgundy Hill Ln
- 142 Burgundy Hill Ln
- 264 Burgundy Hill Ln
- 225 Burgundy Hill Ln
- 70 Trolley Crossing Ln
- 94 Trolley Crossing Ln
- 93 Trolley Crossing Ln
- 110 Trolley Crossing Ln
- 204 Cambridge Commons
- 122 Trolley Crossing Ln Unit 122
- 23 Rising Trail Dr Unit C
- 36 Rising Trail Dr Unit 36
- 46 Rising Trail Dr
- 52 Rising Trail Dr
- 8K Rising Trail Ct
- 46 Rolling Green
- 91C Country Squire Dr Unit 91C
- 14 Greenview Terrace
- 896 East St
- 30 Glenview Dr Unit 30
