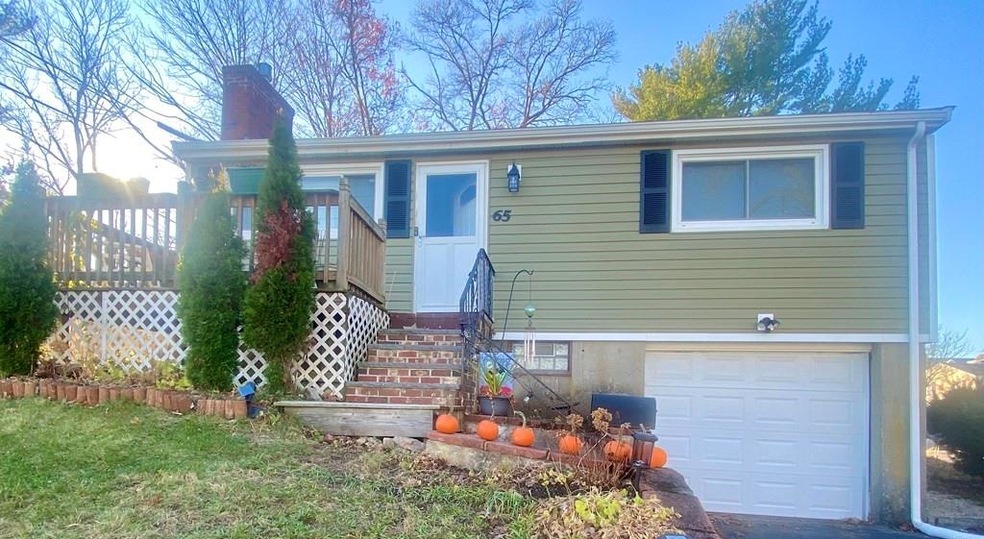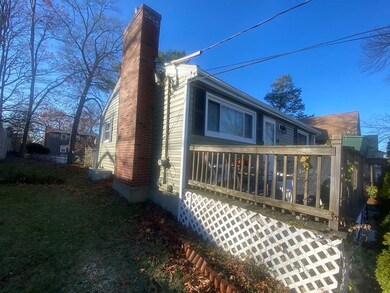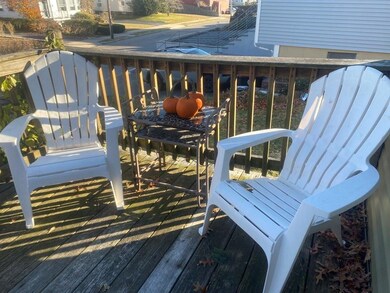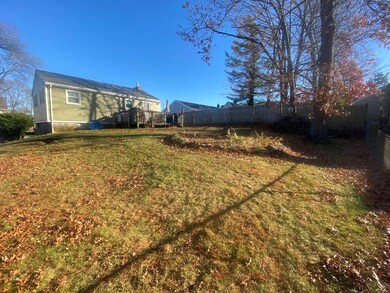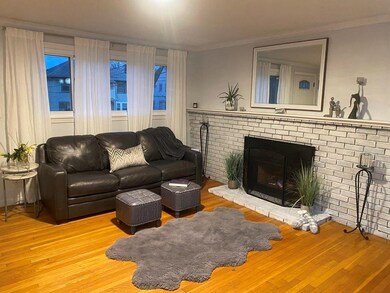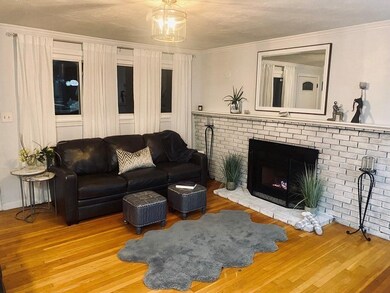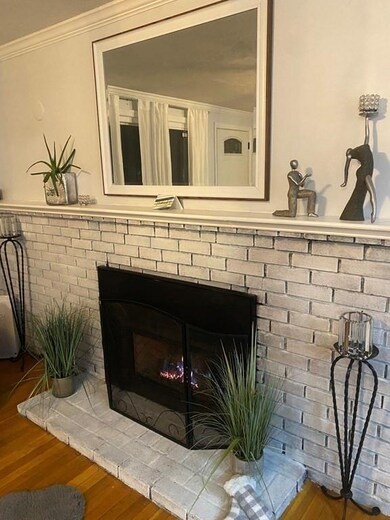
65 Byron Ave Brockton, MA 02301
Highlights
- Deck
- Wood Flooring
- 1 Car Attached Garage
- Raised Ranch Architecture
- No HOA
- Shops
About This Home
As of February 2022Great things come in small packages. Move in Ready! You will find that this freshly painted updated ranch home on the West Side of Brockton has been well cared for and has everything ready for its new buyer. This home sits on a lovely street of well appointed homes, adorned with a garage, finished basement and deck in the front as well as the back of the home to enjoy the large fenced in yard. Inside, wood flooring, fireplace w/ gas insert and a marvelous gourmet kitchen remodeled in 2019. The roof is brand new installed 4/2021, Vinyl Siding 2019, Water Heater 2019, Basement flooring, 2019. Windows are Vinyl and the gas insert fireplace is used as the primary heating source. Central AC never used, Oil tank is full and only in use during severe cold. All you have to do is make an offer and move in and make it your own. Sold as is, where is.
Home Details
Home Type
- Single Family
Est. Annual Taxes
- $3,709
Year Built
- Built in 1970
Lot Details
- 6,534 Sq Ft Lot
- Fenced
- Gentle Sloping Lot
- Cleared Lot
- Property is zoned R1C
Parking
- 1 Car Attached Garage
- Tuck Under Parking
- Driveway
- Open Parking
- Off-Street Parking
Home Design
- Raised Ranch Architecture
- Ranch Style House
- Frame Construction
- Shingle Roof
- Concrete Perimeter Foundation
Interior Spaces
- 768 Sq Ft Home
- Living Room with Fireplace
Kitchen
- Oven
- Dishwasher
Flooring
- Wood
- Laminate
- Tile
Bedrooms and Bathrooms
- 2 Bedrooms
- 1 Full Bathroom
Laundry
- Dryer
- Washer
Finished Basement
- Partial Basement
- Garage Access
- Laundry in Basement
Outdoor Features
- Deck
Schools
- Louis Angelo Elementary School
- West Middle School
Utilities
- Forced Air Heating and Cooling System
- Heating System Uses Natural Gas
- Heating System Uses Oil
- 110 Volts
- Oil Water Heater
Community Details
- No Home Owners Association
- Shops
Listing and Financial Details
- Tax Lot 70
- Assessor Parcel Number 055070,957338
Ownership History
Purchase Details
Home Financials for this Owner
Home Financials are based on the most recent Mortgage that was taken out on this home.Purchase Details
Home Financials for this Owner
Home Financials are based on the most recent Mortgage that was taken out on this home.Purchase Details
Purchase Details
Purchase Details
Home Financials for this Owner
Home Financials are based on the most recent Mortgage that was taken out on this home.Purchase Details
Home Financials for this Owner
Home Financials are based on the most recent Mortgage that was taken out on this home.Purchase Details
Similar Homes in Brockton, MA
Home Values in the Area
Average Home Value in this Area
Purchase History
| Date | Type | Sale Price | Title Company |
|---|---|---|---|
| Not Resolvable | $350,502 | None Available | |
| Warranty Deed | $144,000 | -- | |
| Foreclosure Deed | $207,762 | -- | |
| Deed | -- | -- | |
| Deed | $249,900 | -- | |
| Deed | $220,000 | -- | |
| Deed | $168,000 | -- |
Mortgage History
| Date | Status | Loan Amount | Loan Type |
|---|---|---|---|
| Open | $350,502 | Purchase Money Mortgage | |
| Closed | $350,502 | Purchase Money Mortgage | |
| Previous Owner | $195,900 | Stand Alone Refi Refinance Of Original Loan | |
| Previous Owner | $70,000 | Stand Alone Refi Refinance Of Original Loan | |
| Previous Owner | $140,008 | FHA | |
| Previous Owner | $141,391 | FHA | |
| Previous Owner | $199,900 | Purchase Money Mortgage | |
| Previous Owner | $176,000 | Purchase Money Mortgage | |
| Previous Owner | $44,000 | No Value Available |
Property History
| Date | Event | Price | Change | Sq Ft Price |
|---|---|---|---|---|
| 02/08/2022 02/08/22 | Sold | $350,502 | +1.6% | $456 / Sq Ft |
| 11/28/2021 11/28/21 | Pending | -- | -- | -- |
| 11/24/2021 11/24/21 | For Sale | $345,000 | +139.6% | $449 / Sq Ft |
| 03/24/2014 03/24/14 | Sold | $144,000 | -0.6% | $188 / Sq Ft |
| 02/05/2014 02/05/14 | Pending | -- | -- | -- |
| 01/31/2014 01/31/14 | Price Changed | $144,900 | -3.3% | $189 / Sq Ft |
| 01/28/2014 01/28/14 | For Sale | $149,900 | 0.0% | $195 / Sq Ft |
| 11/15/2013 11/15/13 | Pending | -- | -- | -- |
| 10/22/2013 10/22/13 | For Sale | $149,900 | -- | $195 / Sq Ft |
Tax History Compared to Growth
Tax History
| Year | Tax Paid | Tax Assessment Tax Assessment Total Assessment is a certain percentage of the fair market value that is determined by local assessors to be the total taxable value of land and additions on the property. | Land | Improvement |
|---|---|---|---|---|
| 2025 | $4,316 | $356,400 | $138,400 | $218,000 |
| 2024 | $4,208 | $350,100 | $138,400 | $211,700 |
| 2023 | $4,084 | $314,600 | $103,100 | $211,500 |
| 2022 | $4,109 | $294,100 | $93,700 | $200,400 |
| 2021 | $3,709 | $255,800 | $77,600 | $178,200 |
| 2020 | $3,769 | $248,800 | $72,900 | $175,900 |
| 2019 | $3,649 | $234,800 | $70,900 | $163,900 |
| 2018 | $2,864 | $217,100 | $70,900 | $146,200 |
| 2017 | $2,864 | $177,900 | $70,900 | $107,000 |
| 2016 | $2,481 | $142,900 | $68,700 | $74,200 |
| 2015 | $2,336 | $128,700 | $68,700 | $60,000 |
| 2014 | $2,361 | $130,200 | $68,700 | $61,500 |
Agents Affiliated with this Home
-
Cori Daddabbo

Seller's Agent in 2022
Cori Daddabbo
Coldwell Banker Realty - Canton
(617) 775-8954
7 Total Sales
-
Chinna Udoji
C
Buyer's Agent in 2022
Chinna Udoji
Neighborhood Assistance
14 Total Sales
-
J
Seller's Agent in 2014
Jack O'Leary
eXp Realty
-
J
Buyer's Agent in 2014
Jennifer Cubellis
Century 21 Signature Properties
Map
Source: MLS Property Information Network (MLS PIN)
MLS Number: 72922712
APN: BROC-000055-000070
- 282 Belmont St
- 9 Grafton St
- 92 Thurber Ave
- 426 Moraine St
- 208 Winthrop St
- 227 W Elm St Unit 3
- 124 Manomet St
- 38 Howard Square
- 203 W Elm St
- 55 Fuller St
- 127 Newbury St
- 281 Spring St
- 54 W Park St
- 48 N Belcher Ave
- 67 Sycamore Ave Unit 3
- 140 Foster St
- 59 S Fuller St
- 20 Park Rd
- 211 Green St
- 228 Forest Ave
