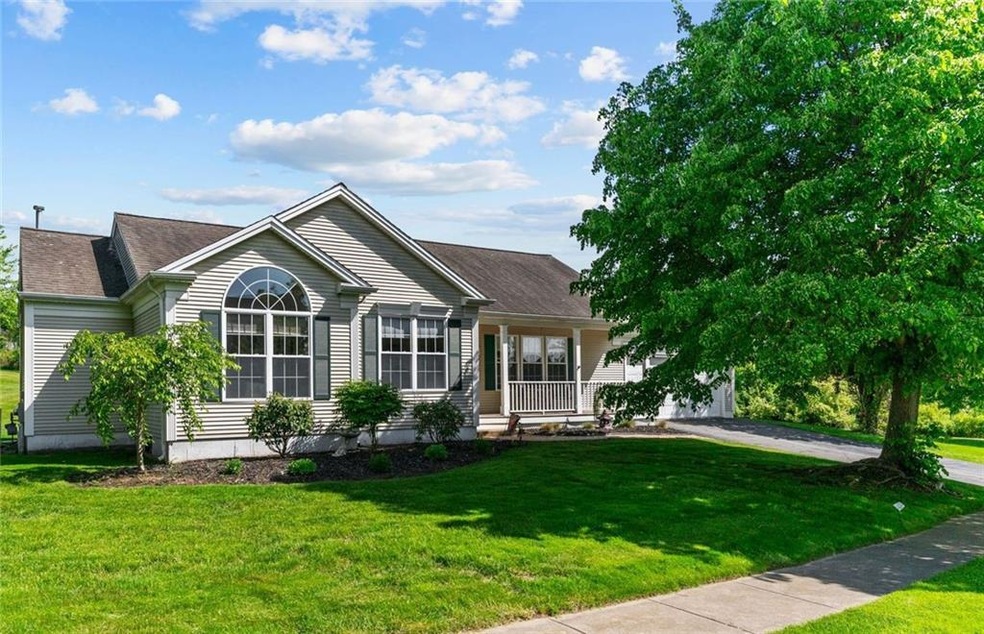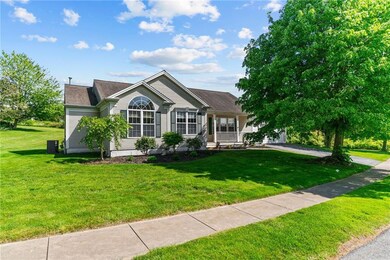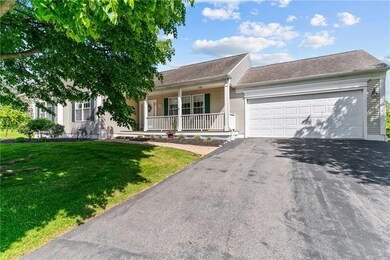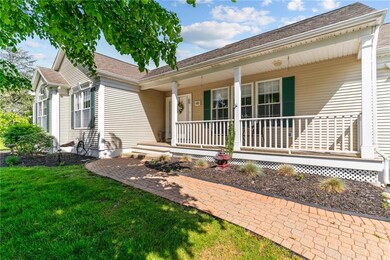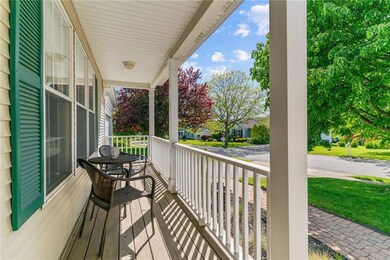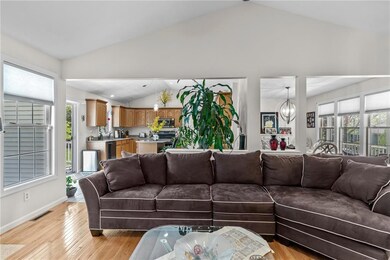
65 Carriage Trail Middletown, RI 02842
Newport East NeighborhoodHighlights
- Marina
- Wood Flooring
- 1 Car Attached Garage
- Golf Course Community
- Tennis Courts
- Bathtub with Shower
About This Home
As of July 2022Welcome to this ideal one-level, meticulously maintained, light-filled ranch tucked back in a quiet Middletown neighborhood yet close to stores and restaurants! The open floor plan connected by new hardwood flooring and vaulted ceilings offers a large living room with a wood fireplace, a formal dining area, office space with interior French doors, primary bedroom en suite with a large walk in closet, a second bedroom, and full bath. The kitchen opens up to a back deck with built-in seating for easy entertaining on a manageable one-third acre. Central air, garage with room for storage, unfinished basement with potential to expand to another 1450 square feet, and new French drains. Move-in ready and only 3 miles to Newport and beaches!
Last Agent to Sell the Property
Colleen Mercurio
Redfin Corporation License #RES.0045167 Listed on: 06/01/2022

Last Buyer's Agent
Robert Swift
Home Details
Home Type
- Single Family
Est. Annual Taxes
- $5,348
Year Built
- Built in 1997
Lot Details
- 0.3 Acre Lot
- Property is zoned R20
Parking
- 1 Car Attached Garage
- Driveway
Home Design
- Vinyl Siding
- Concrete Perimeter Foundation
Interior Spaces
- 1,480 Sq Ft Home
- 1-Story Property
- Marble Fireplace
- Wood Flooring
- Unfinished Basement
- Partial Basement
Bedrooms and Bathrooms
- 3 Bedrooms
- 2 Full Bathrooms
- Bathtub with Shower
Utilities
- Forced Air Heating and Cooling System
- Heating System Uses Gas
- Underground Utilities
- Gas Water Heater
Additional Features
- Outbuilding
- Property near a hospital
Listing and Financial Details
- Tax Lot 754
- Assessor Parcel Number 65CARRIAGETRLMDLT
Community Details
Amenities
- Shops
- Public Transportation
Recreation
- Marina
- Golf Course Community
- Tennis Courts
- Recreation Facilities
Ownership History
Purchase Details
Home Financials for this Owner
Home Financials are based on the most recent Mortgage that was taken out on this home.Purchase Details
Purchase Details
Home Financials for this Owner
Home Financials are based on the most recent Mortgage that was taken out on this home.Purchase Details
Home Financials for this Owner
Home Financials are based on the most recent Mortgage that was taken out on this home.Similar Homes in the area
Home Values in the Area
Average Home Value in this Area
Purchase History
| Date | Type | Sale Price | Title Company |
|---|---|---|---|
| Warranty Deed | $715,000 | None Available | |
| Deed | $376,000 | -- | |
| Warranty Deed | $225,000 | -- | |
| Warranty Deed | $173,500 | -- |
Mortgage History
| Date | Status | Loan Amount | Loan Type |
|---|---|---|---|
| Open | $740,740 | VA | |
| Previous Owner | $144,000 | Purchase Money Mortgage | |
| Previous Owner | $138,500 | Purchase Money Mortgage |
Property History
| Date | Event | Price | Change | Sq Ft Price |
|---|---|---|---|---|
| 02/06/2025 02/06/25 | Rented | $4,500 | 0.0% | -- |
| 01/02/2025 01/02/25 | Under Contract | -- | -- | -- |
| 11/19/2024 11/19/24 | For Rent | $4,500 | 0.0% | -- |
| 07/29/2022 07/29/22 | Sold | $715,000 | +8.3% | $483 / Sq Ft |
| 06/21/2022 06/21/22 | Pending | -- | -- | -- |
| 06/21/2022 06/21/22 | For Sale | $660,000 | 0.0% | $446 / Sq Ft |
| 06/07/2022 06/07/22 | Pending | -- | -- | -- |
| 06/01/2022 06/01/22 | For Sale | $660,000 | +47.3% | $446 / Sq Ft |
| 06/12/2019 06/12/19 | Sold | $448,000 | -4.5% | $303 / Sq Ft |
| 05/13/2019 05/13/19 | Pending | -- | -- | -- |
| 04/18/2019 04/18/19 | For Sale | $469,000 | -- | $317 / Sq Ft |
Tax History Compared to Growth
Tax History
| Year | Tax Paid | Tax Assessment Tax Assessment Total Assessment is a certain percentage of the fair market value that is determined by local assessors to be the total taxable value of land and additions on the property. | Land | Improvement |
|---|---|---|---|---|
| 2024 | $8,078 | $717,400 | $473,200 | $244,200 |
| 2023 | $5,601 | $444,900 | $254,400 | $190,500 |
| 2022 | $5,348 | $444,900 | $254,400 | $190,500 |
| 2021 | $5,348 | $444,900 | $254,400 | $190,500 |
| 2020 | $5,365 | $389,900 | $194,700 | $195,200 |
| 2018 | $5,361 | $389,900 | $194,700 | $195,200 |
| 2016 | $5,622 | $364,600 | $185,000 | $179,600 |
| 2015 | $5,484 | $364,600 | $185,000 | $179,600 |
| 2014 | -- | $358,000 | $168,200 | $189,800 |
| 2013 | $5,624 | $358,000 | $168,200 | $189,800 |
Agents Affiliated with this Home
-

Seller's Agent in 2025
Tammy Bass
Hogan Associates Christie's
(401) 430-0856
23 in this area
217 Total Sales
-
A
Buyer's Agent in 2025
Amanda Londono
Hogan Associates Christie's
(917) 805-4408
10 Total Sales
-
C
Seller's Agent in 2022
Colleen Mercurio
Redfin Corporation
-
R
Buyer's Agent in 2022
Robert Swift
-

Seller's Agent in 2019
Benjamin Thomas
RI Real Estate Services
(401) 207-8900
55 Total Sales
-

Buyer's Agent in 2019
Ryan Shea
HomeSmart Professionals
(401) 855-3778
5 in this area
79 Total Sales
Map
Source: State-Wide MLS
MLS Number: 1311031
APN: MIDD-000114-000000-000754
- 142 Honeyman Ave
- 0 Honeyman Ave
- 406 Corey Ln
- 203 N Fenner Ave Unit 5
- 55 John Clarke Rd Unit 8
- 55 John Clarke Rd Unit 3
- 55 John Clarke Rd Unit 24
- 549 Aquidneck Ave
- 318 Corey Ln
- 349 Boulevard
- 1 Shangri-La Ln
- 10 Oceanview Dr
- 17 Wood Rd
- 576 E Main Rd
- 109 Corey Ln
- 16 King Rd
- 10 Woolsey Rd
- 10 Curry Ave
- 36 Kay Blvd
- 132 Maple Ave
