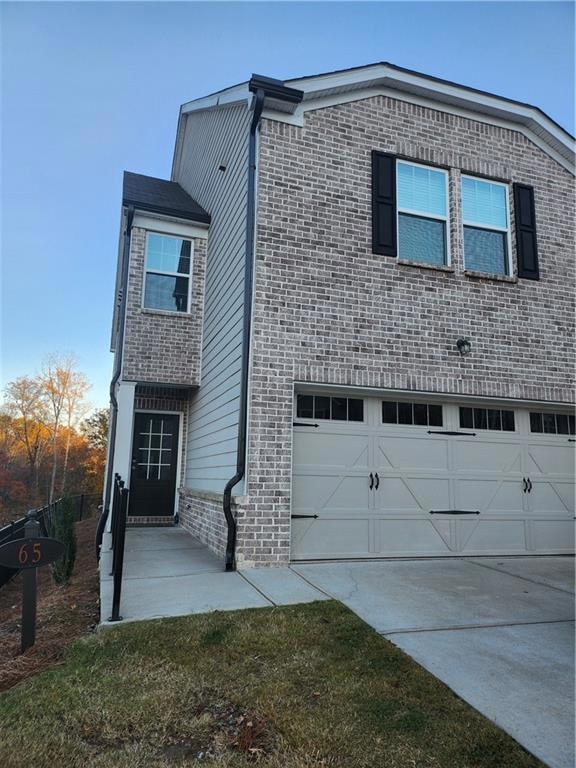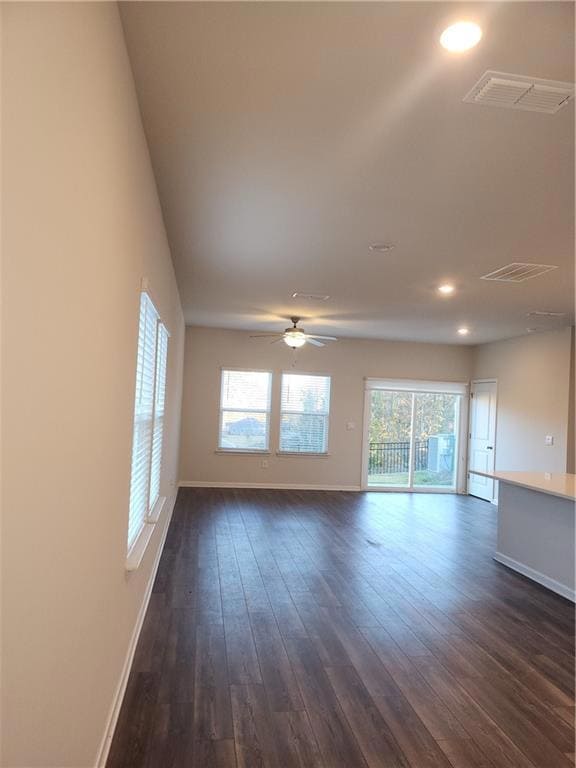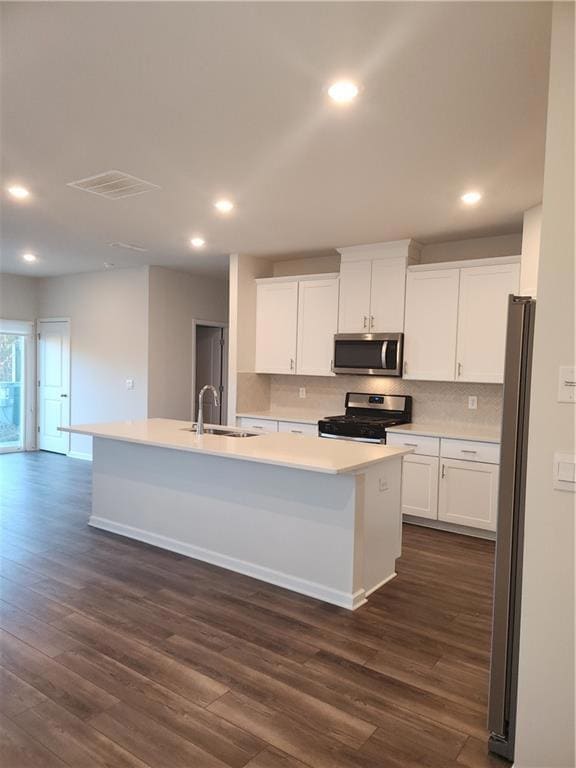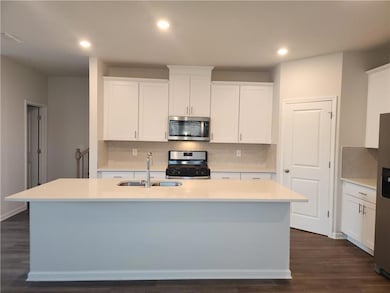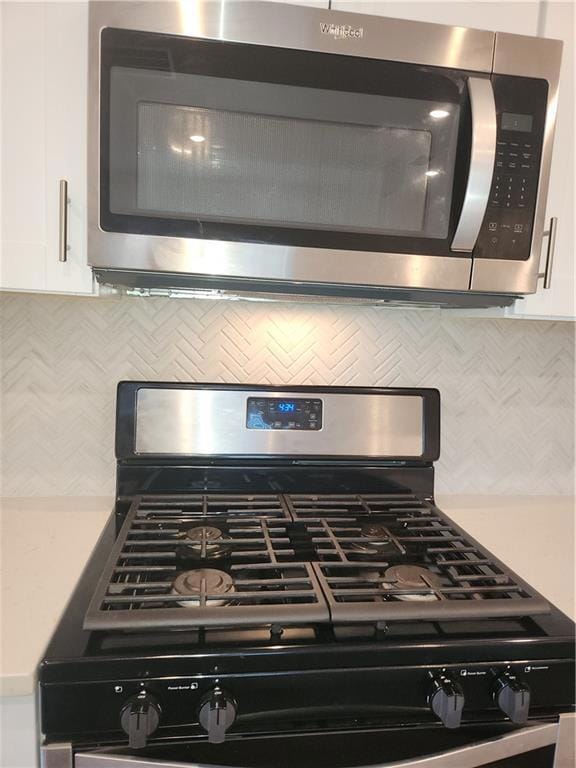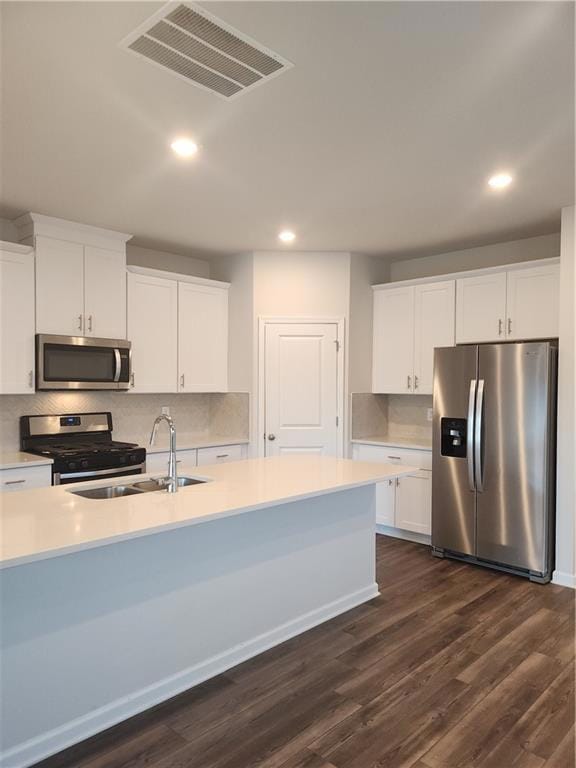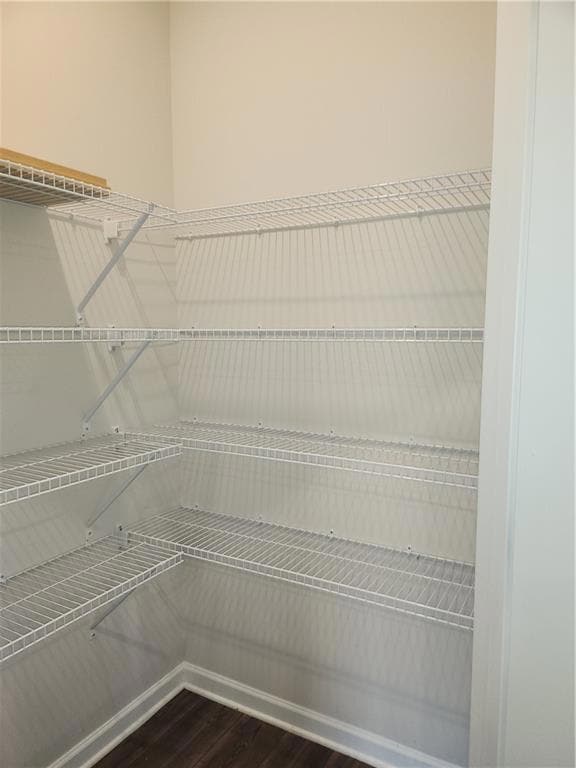65 Cedar Ln Dawsonville, GA 30534
Highlights
- Open-Concept Dining Room
- View of Trees or Woods
- End Unit
- Dawson County High School Rated 9+
- Loft
- Corner Lot
About This Home
Practically new and only lightly used this end Unit Townhome boasts 3 Bedroom 2.5 Bath, Large loft, upstairs. The primary suite has large walk-in closet, double vanities and a walk-in shower, The other 2 bedrooms are in a Jack and Jill configuration with direct access to the loft area. Rounding out the upstairs is the laundry room with washer and dryer included and across the hall is a large linen closet. Downstairs is a modern large kitchen island, loads of cabinets, stainless steel appliances, a gas cooktop/stove, microwave, dishwasher, large pantry, refrigerator and great room with room for a dinning area. The first floor finishes up with a 1/2 bath, entry foyer, 2 car garage and sliding doors out to the patio with spectacular view! You are minutes away from all kinds of shopping, eating, auto maintenance, car wash and just about anything else. Including schools. Basic Rental criteria: Income 3 times the rent, good rental history. All names on the lease, over 18, must fill out application on RentSpree. Pets ok up to 2- 25lbs, on a case by case basis. Rentspree link
Townhouse Details
Home Type
- Townhome
Year Built
- Built in 2022
Lot Details
- 3,507 Sq Ft Lot
- Lot Dimensions are 34 x 102
- End Unit
- 1 Common Wall
- Private Entrance
- Back Yard Fenced
- Sloped Lot
- Front Yard Sprinklers
Parking
- 2 Car Garage
- Parking Accessed On Kitchen Level
- Front Facing Garage
- Garage Door Opener
- Driveway Level
Property Views
- Woods
- Neighborhood
Home Design
- Composition Roof
Interior Spaces
- 1,880 Sq Ft Home
- 2-Story Property
- Roommate Plan
- Ceiling height of 9 feet on the main level
- Double Pane Windows
- Insulated Windows
- Window Treatments
- Great Room
- Open-Concept Dining Room
- Loft
- Pull Down Stairs to Attic
- Open Access
Kitchen
- Open to Family Room
- Breakfast Bar
- Gas Range
- Range Hood
- Microwave
- Dishwasher
- Kitchen Island
- Solid Surface Countertops
- Disposal
Flooring
- Carpet
- Luxury Vinyl Tile
Bedrooms and Bathrooms
- 3 Bedrooms
- Walk-In Closet
- Dual Vanity Sinks in Primary Bathroom
- Shower Only
Laundry
- Laundry Room
- Laundry in Hall
- Laundry on upper level
- Dryer
Outdoor Features
- Covered Patio or Porch
- Rain Gutters
Location
- Property is near schools and shops
Schools
- Black's Mill Elementary School
- Dawson County Middle School
- Dawson County High School
Utilities
- Zoned Heating and Cooling
- Underground Utilities
- Gas Water Heater
- Phone Available
- Cable TV Available
Listing and Financial Details
- Security Deposit $2,200
- 12 Month Lease Term
- $50 Application Fee
- Assessor Parcel Number 106 054 215
Community Details
Overview
- Property has a Home Owners Association
- Application Fee Required
- The Woods At Dawson Subdivision
Recreation
- Tennis Courts
- Community Playground
- Community Pool
- Dog Park
Pet Policy
- Pets Allowed
- Pet Deposit $350
Security
- Fire and Smoke Detector
Map
Property History
| Date | Event | Price | List to Sale | Price per Sq Ft | Prior Sale |
|---|---|---|---|---|---|
| 11/13/2025 11/13/25 | For Rent | $2,200 | 0.0% | -- | |
| 12/29/2022 12/29/22 | Sold | $352,170 | -7.3% | $194 / Sq Ft | View Prior Sale |
| 11/15/2022 11/15/22 | Pending | -- | -- | -- | |
| 11/07/2022 11/07/22 | For Sale | $379,990 | -- | $209 / Sq Ft |
Source: First Multiple Listing Service (FMLS)
MLS Number: 7680022
APN: 106-000-054-215
- 101 Cedar Ln
- 147 Cedar Ln
- 328 Magnolia Dr
- 84 Hughes Place Dr
- 130 Hughes Place Dr
- 126 Hughes Place Dr
- 122 Hughes Place Dr
- 118 Hughes Place Dr
- 112 Hughes Place Dr
- 45 Hidden Hickory Ct
- 300 Sequoia Ln
- 277 Sequoia Ln
- 265 Sequoia Ln
- 251 Sequoia Ln
- 34 Hemlock Ct
- 40 Hemlock Ct
- 167 Sequoia Ln
- 143 Sequoia Ln
- 83 Live Oak Ln
- 286 Ivey Hollow Cir
