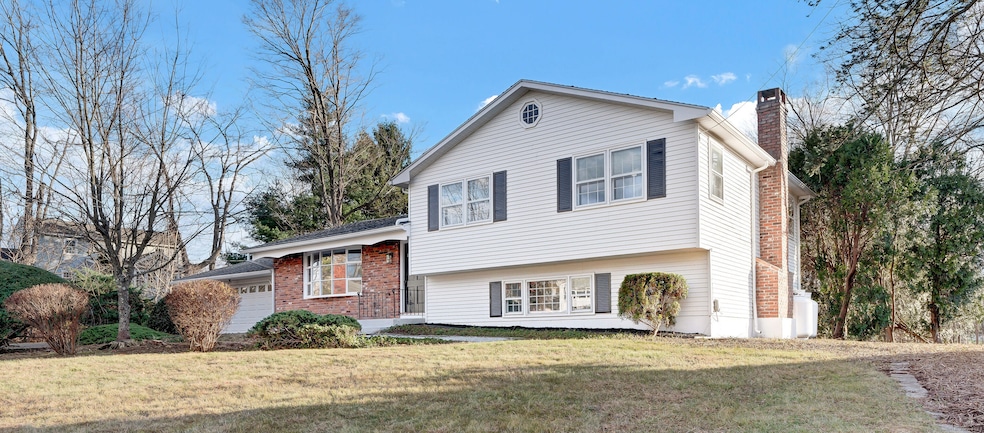
65 Chapel Hill Rd North Haven, CT 06473
Highlights
- Attic
- 1 Fireplace
- Level Lot
About This Home
As of January 2025Discover your dream home at 65 Chapel Hill Rd, North Haven! This stunning 3-bedroom, 2.5-bathroom split-level home combines modern updates with timeless charm. Step inside to find fully renovated bathrooms, a beautifully designed master suite, and a remodeled kitchen featuring sleek finishes and modern appliances. The spacious and versatile finished basement is perfect for a media room, home office, or extra living space. Outside, enjoy the sprawling flat lot with endless potential for outdoor entertaining, gardening, or creating your backyard oasis. Complete with a 2-car attached garage, this home truly has it all. Conveniently located in a desirable neighborhood, this move-in-ready gem is ready for its next chapter. Don't miss out-schedule your showing today!
Last Agent to Sell the Property
Complete Real Estate License #RES.0812373 Listed on: 12/30/2024
Home Details
Home Type
- Single Family
Est. Annual Taxes
- $7,024
Year Built
- Built in 1968
Lot Details
- 0.58 Acre Lot
- Level Lot
- Property is zoned R20
Parking
- 2 Car Garage
Home Design
- Split Level Home
- Concrete Foundation
- Frame Construction
- Asphalt Shingled Roof
- Aluminum Siding
Interior Spaces
- 1 Fireplace
- Finished Basement
- Basement Fills Entire Space Under The House
- Attic or Crawl Hatchway Insulated
Kitchen
- Oven or Range
- Microwave
- Dishwasher
Bedrooms and Bathrooms
- 3 Bedrooms
Utilities
- Heating System Uses Oil Above Ground
- Heating System Uses Propane
- Electric Water Heater
Listing and Financial Details
- Assessor Parcel Number 2016295
Ownership History
Purchase Details
Home Financials for this Owner
Home Financials are based on the most recent Mortgage that was taken out on this home.Purchase Details
Home Financials for this Owner
Home Financials are based on the most recent Mortgage that was taken out on this home.Purchase Details
Home Financials for this Owner
Home Financials are based on the most recent Mortgage that was taken out on this home.Similar Homes in the area
Home Values in the Area
Average Home Value in this Area
Purchase History
| Date | Type | Sale Price | Title Company |
|---|---|---|---|
| Warranty Deed | $539,900 | None Available | |
| Warranty Deed | $539,900 | None Available | |
| Warranty Deed | $385,000 | None Available | |
| Warranty Deed | $385,000 | None Available | |
| Warranty Deed | $435,000 | None Available | |
| Warranty Deed | $435,000 | None Available | |
| Warranty Deed | $435,000 | None Available |
Mortgage History
| Date | Status | Loan Amount | Loan Type |
|---|---|---|---|
| Open | $431,920 | Purchase Money Mortgage | |
| Closed | $431,920 | Purchase Money Mortgage | |
| Previous Owner | $385,000 | Purchase Money Mortgage | |
| Previous Owner | $200,000 | Purchase Money Mortgage |
Property History
| Date | Event | Price | Change | Sq Ft Price |
|---|---|---|---|---|
| 01/21/2025 01/21/25 | Sold | $539,900 | 0.0% | $260 / Sq Ft |
| 01/04/2025 01/04/25 | Pending | -- | -- | -- |
| 12/30/2024 12/30/24 | For Sale | $539,900 | +24.1% | $260 / Sq Ft |
| 06/14/2024 06/14/24 | Sold | $435,000 | +7.4% | $210 / Sq Ft |
| 04/17/2024 04/17/24 | Pending | -- | -- | -- |
| 04/15/2024 04/15/24 | For Sale | $405,000 | -- | $195 / Sq Ft |
Tax History Compared to Growth
Tax History
| Year | Tax Paid | Tax Assessment Tax Assessment Total Assessment is a certain percentage of the fair market value that is determined by local assessors to be the total taxable value of land and additions on the property. | Land | Improvement |
|---|---|---|---|---|
| 2025 | $8,043 | $273,000 | $81,480 | $191,520 |
| 2024 | $7,024 | $202,760 | $81,470 | $121,290 |
| 2023 | $6,620 | $202,760 | $81,470 | $121,290 |
| 2022 | $6,227 | $202,760 | $81,470 | $121,290 |
| 2021 | $6,227 | $202,760 | $81,470 | $121,290 |
| 2020 | $6,229 | $202,760 | $81,470 | $121,290 |
| 2019 | $6,493 | $208,250 | $84,700 | $123,550 |
| 2018 | $6,493 | $208,250 | $84,700 | $123,550 |
| 2017 | $6,368 | $208,250 | $84,700 | $123,550 |
| 2016 | $6,358 | $208,250 | $84,700 | $123,550 |
| 2015 | $6,127 | $208,250 | $84,700 | $123,550 |
| 2014 | $6,025 | $214,410 | $92,400 | $122,010 |
Agents Affiliated with this Home
-

Seller's Agent in 2025
Anthony La Penna
Complete Real Estate
(860) 707-0533
4 in this area
189 Total Sales
-

Buyer's Agent in 2025
Jaime Russo
Calcagni Real Estate
(203) 988-9246
12 in this area
46 Total Sales
-

Seller's Agent in 2024
Joan Clinton
Coldwell Banker
(203) 494-4368
10 in this area
17 Total Sales
-

Buyer's Agent in 2024
Jan Broga
Coldwell Banker
(203) 494-6914
13 in this area
57 Total Sales
Map
Source: SmartMLS
MLS Number: 24066026
APN: NRHV-000062-000000-000039
- 96 Patten Rd
- 48 Fieldstone Ct Unit 48
- 45 Pond Hill Lot 3 Rd
- 49 Pond Hill Rd Unit Lot 4
- 55 Bassett Rd
- 69 Bassett Rd
- 63 Country Way
- 66 Oakwood Dr
- 140 Clintonville Rd
- 40 Woodland Ave
- 7 Palanga Rd
- 15 Roarke Rd
- 48 Blakeslee Ave
- 24 North Ave
- 430 Pool Rd
- 779 Middletown Ave
- 93 Clintonville Rd Unit 10
- 3 Lynette Dr
- 33 Thorpe St
- 521 Pool Rd
