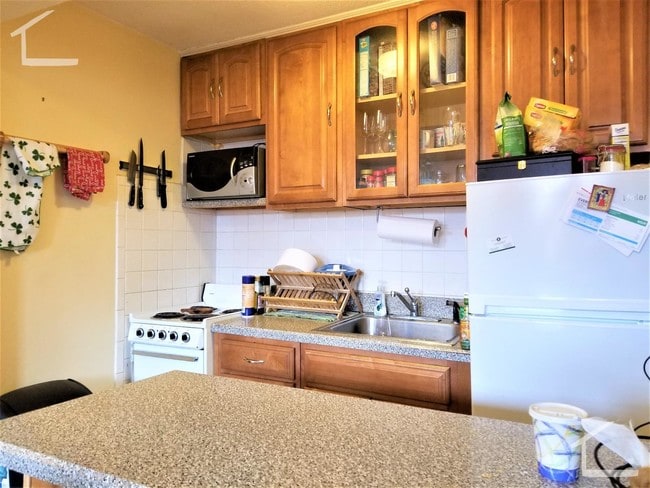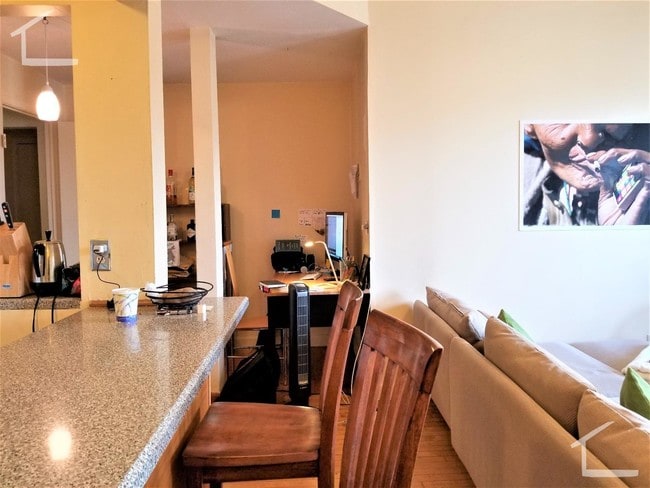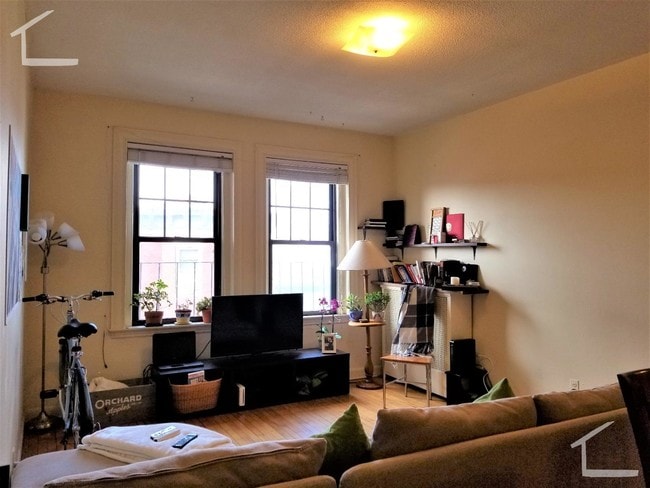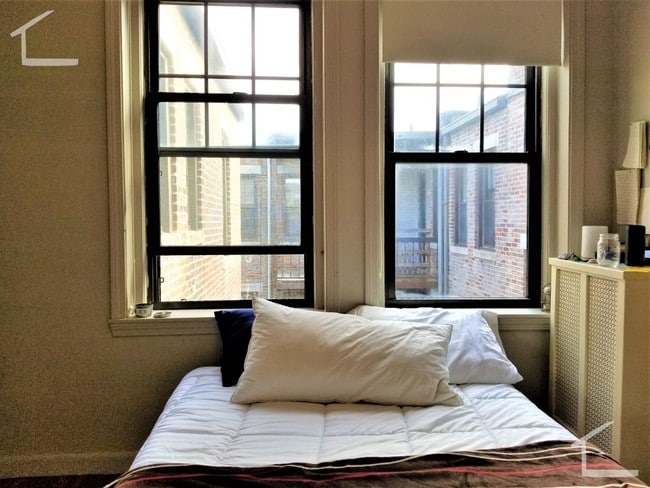65 Chester St Unit 9 Allston, MA 02134
Allston Neighborhood
2
Beds
1
Bath
750
Sq Ft
653
Sq Ft Lot
About This Home
Top Floor Spacious Renovated Unit in Allston
Heat and Hot Water Included
Over 750s.f of Living Space.
Good Size Bedrooms
Ample Closet Space
Renovated Kitchen With New Kitchen Cabinets
Laundry is in the Building
PROPERTY INFO
Rent: $950 / Month
Beds: 2
Bath: 1
Available Date: 09/01/2025
Pet: No Pets
Rent Includes:: Heat, Hot Water
Listing Provided By


Map
Nearby Homes
- 59 Brighton Ave Unit 1
- 57 Brighton Ave Unit C
- 57 Brighton Ave Unit B
- 57 Brighton Ave Unit A
- 106 Chester St Unit 3
- 21 Park Vale Ave Unit 2
- 1 Highgate St
- 30 Glenville Ave Unit 1
- 116 Thorndike St
- 116 Thorndike St Unit 2
- 116 Thorndike St Unit 1
- 8 Franklin St Unit 202
- 8 Franklin St Unit 401
- 4 Franklin St Unit 403
- 22 Royal St
- 5 Spofford Rd Unit 17
- 5 Fiske Terrace
- 53 Quint Ave
- 14 Radcliffe Rd Unit 1
- 28 Verndale St
- 65 Chester St Unit 3
- 59 Brighton Ave
- 59 Brighton Ave
- 59 Brighton Ave
- 59 Brighton Ave
- 59 Brighton Ave
- 59 Brighton Ave Unit 601L
- 59 Brighton Ave
- 57 Brighton Ave Unit 2
- 57 Brighton Ave Unit 3
- 57 Brighton Ave Unit 6
- 59 Brighton Ave Unit 1
- 63 Brighton Ave Unit 1
- 55 Brighton Ave Unit 202
- 55 Brighton Ave
- 55 Brighton Ave Unit L305
- 55 Brighton Ave
- 55 Brighton Ave
- 55 Brighton Ave
- 55 Brighton Ave






