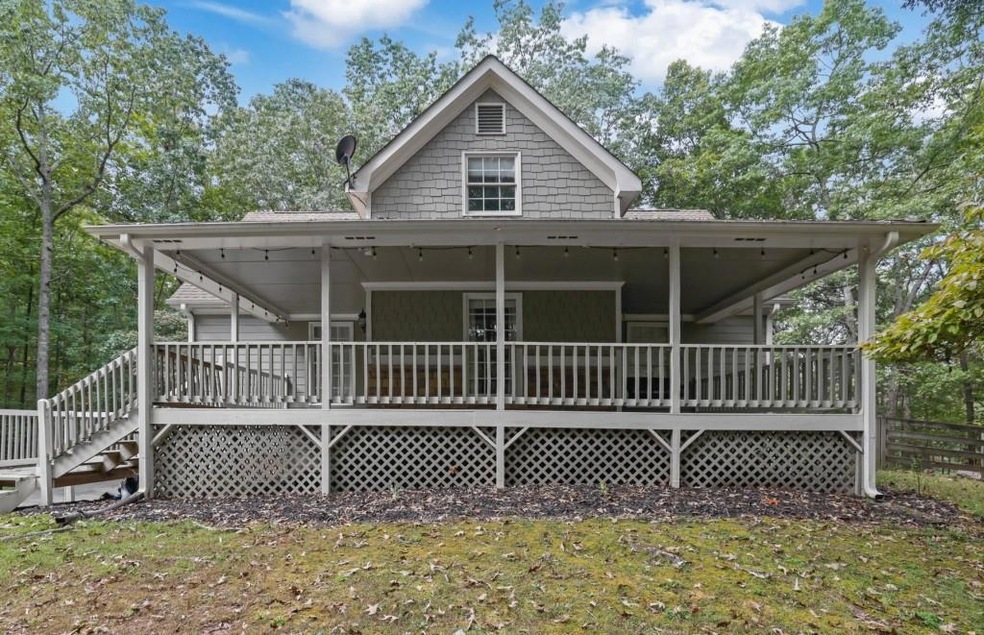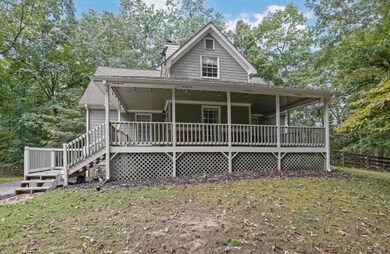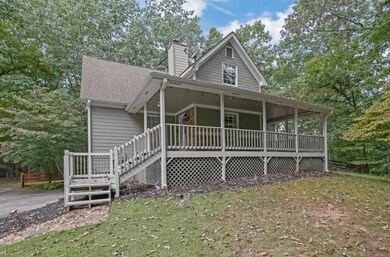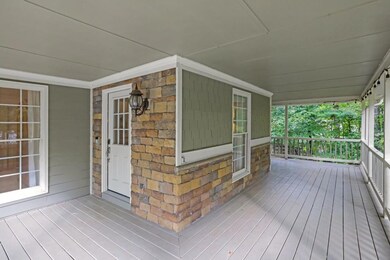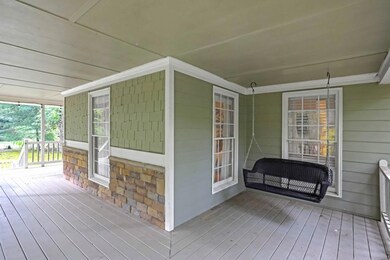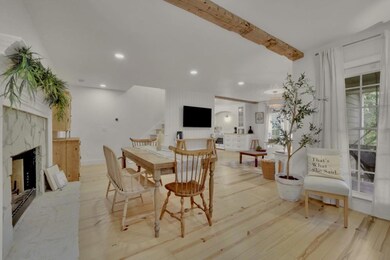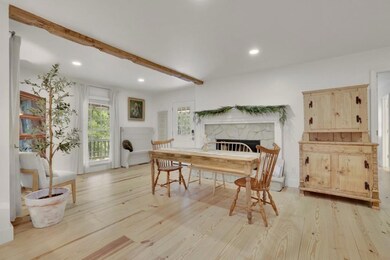65 Columbine Glade Dawsonville, GA 30534
Dawson County NeighborhoodEstimated payment $2,583/month
Highlights
- Open-Concept Dining Room
- View of Trees or Woods
- Craftsman Architecture
- Dawson County High School Rated 9+
- 1.04 Acre Lot
- Deck
About This Home
Welcome to 65 Columbine Glade in beautiful Dawsonville. Situated on just over an acre cul-de-sac lot, this beautifully renovated craftsman bungalow is sure to WOW you. A custom kitchen, rustic beams and detailed trim work provides the perfect blend of Scandinavian design with modern function, all wrapped in a spacious 2200 sq ft 3 bed 2 bath home. As you enter the home you are greeted by a large wrap around front porch, perfect for morning coffees and late nights on a porch swing overlooking the private wooded lot. Entering the home you will be amazed at the shiplap walls, stone fireplace, rustic beams all overlooking the beautifully renovated custom kitchen - an open-concept with dedicated spaces all ready to impress. The kitchen, with fully custom cabinets and arched door to the basement, newly trimmed shelving in the pantry, and European Design all shine in this kitchen. On the rear of the home, you can find a guest bathroom, with laundry hook up and off the back of the home a deck overlooking the private, sprawling backyard. Lastly, on the main level you can find the spacious master suite equipped with a large walk in closet, natural bathroom vanity and custom trim work surrounding the soaking tub. Upstairs you will find a loft area, perfect for a play area or office, 2 large bedrooms and a shared bathroom. With a newer HVAC and Water heater and so many updates, peace of mind awaits you at Columbine Glade. Located in close proximity to the Outlet malls all that Dawsonville has to offer, this home is ready for its new owners and you will be lucky to have it. Reach out to the listing agent, Patrick Casey with any questions.
Home Details
Home Type
- Single Family
Est. Annual Taxes
- $2,531
Year Built
- Built in 1993
Lot Details
- 1.04 Acre Lot
- Lot Dimensions are 22x324x341x453
- Cul-De-Sac
- Private Entrance
- Landscaped
- Wooded Lot
- Back Yard Fenced and Front Yard
Parking
- 2 Car Garage
Property Views
- Woods
- Rural
Home Design
- Craftsman Architecture
- Farmhouse Style Home
- Composition Roof
- Cement Siding
- Concrete Perimeter Foundation
- HardiePlank Type
Interior Spaces
- 2-Story Property
- Ceiling Fan
- Fireplace With Gas Starter
- Insulated Windows
- Family Room with Fireplace
- Great Room
- Open-Concept Dining Room
- Bonus Room
- Fire and Smoke Detector
Kitchen
- Open to Family Room
- Breakfast Bar
- Electric Oven
- Electric Range
- Dishwasher
- Stone Countertops
- White Kitchen Cabinets
- Disposal
Flooring
- Wood
- Carpet
- Laminate
- Tile
Bedrooms and Bathrooms
- 3 Bedrooms | 1 Primary Bedroom on Main
- Walk-In Closet
- Dual Vanity Sinks in Primary Bathroom
- Separate Shower in Primary Bathroom
- Soaking Tub
Laundry
- Laundry on main level
- Laundry in Kitchen
- 220 Volts In Laundry
Finished Basement
- Partial Basement
- Garage Access
Eco-Friendly Details
- Energy-Efficient Thermostat
Outdoor Features
- Deck
- Rain Gutters
- Wrap Around Porch
Location
- Property is near schools
- Property is near shops
Schools
- Black's Mill Elementary School
- Dawson County Middle School
- Dawson County High School
Utilities
- Forced Air Heating and Cooling System
- Heating System Uses Natural Gas
- Underground Utilities
- Septic Tank
- High Speed Internet
- Phone Available
- Cable TV Available
Listing and Financial Details
- Assessor Parcel Number 106 226
Community Details
Overview
- Property has a Home Owners Association
- Country Crossings Subdivision
Recreation
- Tennis Courts
- Pickleball Courts
- Community Playground
Map
Home Values in the Area
Average Home Value in this Area
Tax History
| Year | Tax Paid | Tax Assessment Tax Assessment Total Assessment is a certain percentage of the fair market value that is determined by local assessors to be the total taxable value of land and additions on the property. | Land | Improvement |
|---|---|---|---|---|
| 2024 | $2,614 | $157,656 | $22,000 | $135,656 |
| 2023 | $2,531 | $166,536 | $22,000 | $144,536 |
| 2022 | $2,677 | $124,960 | $22,000 | $102,960 |
| 2021 | $2,333 | $105,120 | $16,000 | $89,120 |
| 2020 | $2,371 | $102,200 | $16,000 | $86,200 |
| 2019 | $2,168 | $92,840 | $16,000 | $76,840 |
| 2018 | $2,012 | $86,120 | $16,000 | $70,120 |
| 2017 | $1,756 | $73,408 | $16,000 | $57,408 |
| 2016 | $1,722 | $71,989 | $14,400 | $57,589 |
| 2015 | $1,400 | $56,702 | $14,400 | $42,302 |
| 2014 | $1,397 | $54,817 | $14,400 | $40,417 |
| 2013 | -- | $51,024 | $14,400 | $36,624 |
Property History
| Date | Event | Price | List to Sale | Price per Sq Ft | Prior Sale |
|---|---|---|---|---|---|
| 10/19/2025 10/19/25 | Pending | -- | -- | -- | |
| 10/14/2025 10/14/25 | For Sale | $450,000 | 0.0% | $208 / Sq Ft | |
| 10/04/2025 10/04/25 | Pending | -- | -- | -- | |
| 10/03/2025 10/03/25 | For Sale | $450,000 | +13.9% | $208 / Sq Ft | |
| 10/31/2022 10/31/22 | Sold | $395,000 | -1.0% | $217 / Sq Ft | View Prior Sale |
| 10/10/2022 10/10/22 | Pending | -- | -- | -- | |
| 10/08/2022 10/08/22 | Price Changed | $399,000 | -6.1% | $219 / Sq Ft | |
| 09/23/2022 09/23/22 | Price Changed | $425,000 | -2.3% | $234 / Sq Ft | |
| 08/24/2022 08/24/22 | For Sale | $435,000 | +25.0% | $239 / Sq Ft | |
| 04/29/2021 04/29/21 | Sold | $348,000 | -0.5% | $168 / Sq Ft | View Prior Sale |
| 03/29/2021 03/29/21 | Pending | -- | -- | -- | |
| 03/25/2021 03/25/21 | For Sale | $349,900 | +48.3% | $169 / Sq Ft | |
| 08/10/2017 08/10/17 | Sold | $236,000 | -5.6% | $130 / Sq Ft | View Prior Sale |
| 07/08/2017 07/08/17 | Pending | -- | -- | -- | |
| 06/20/2017 06/20/17 | Price Changed | $250,000 | -9.1% | $137 / Sq Ft | |
| 06/06/2017 06/06/17 | For Sale | $275,000 | +16.5% | $151 / Sq Ft | |
| 06/05/2017 06/05/17 | Off Market | $236,000 | -- | -- | |
| 05/17/2017 05/17/17 | For Sale | $275,000 | -- | $151 / Sq Ft |
Purchase History
| Date | Type | Sale Price | Title Company |
|---|---|---|---|
| Special Warranty Deed | $395,000 | -- | |
| Limited Warranty Deed | $346,000 | None Available | |
| Warranty Deed | $236,000 | -- | |
| Deed | $139,000 | -- | |
| Deed | $114,500 | -- | |
| Deed | $18,500 | -- | |
| Deed | -- | -- | |
| Deed | -- | -- |
Mortgage History
| Date | Status | Loan Amount | Loan Type |
|---|---|---|---|
| Open | $375,250 | New Conventional | |
| Previous Owner | $278,400 | New Conventional | |
| Previous Owner | $224,200 | New Conventional | |
| Previous Owner | $122,500 | New Conventional |
Source: First Multiple Listing Service (FMLS)
MLS Number: 7659246
APN: 106-000-226-000
- 128 Longleaf St
- 26 Hemlock Ct
- 322 Timberland Ave
- 258 Timberland Ave
- 314 Sequoia Ln
- 240 Riley Cir
- 216 Riley Cir
- 212 Riley Cir
- 79 Jackson Ct
- 65 Cedar Ln
- 134 Riley Cir
- 132 Riley Cir
- 64 Riley Place Dr Unit 4
- 64 Riley Cir
- 36 Riley Cir
- 84 Riley Cir
- 3 Madaline Ln
- 55 Madaline Ln
- 58 Pullman Ln
- 60 Madaline Ln
