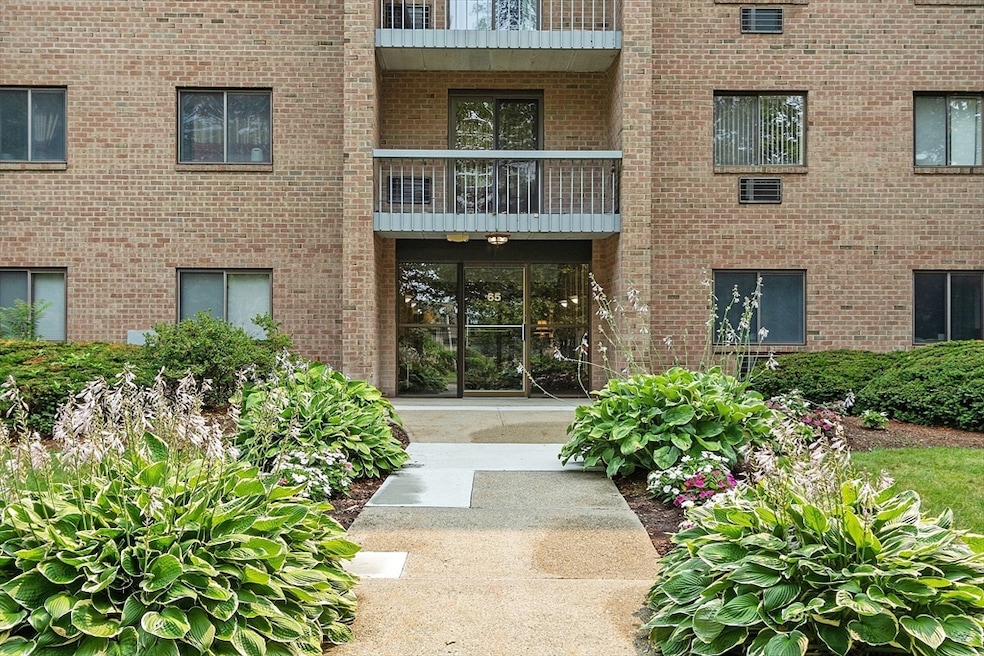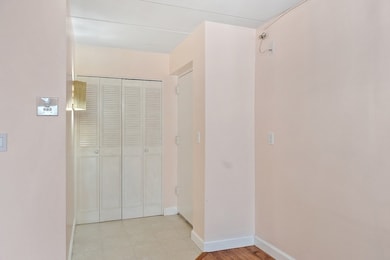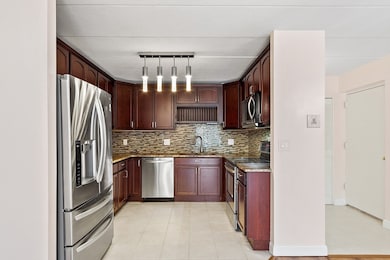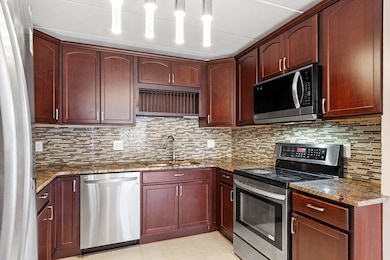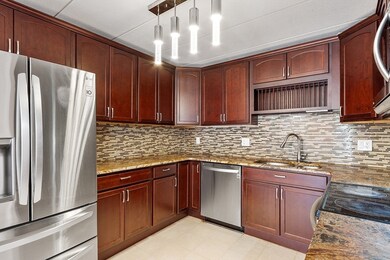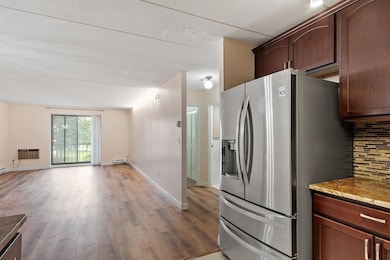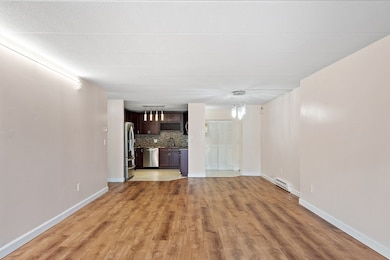65 Commons Dr Unit 410 Shrewsbury, MA 01545
Estimated payment $2,671/month
Highlights
- Fitness Center
- Medical Services
- Open Floorplan
- Floral Street School Rated A
- In Ground Pool
- Landscaped Professionally
About This Home
This beautifully remodeled condo features two spacious bedrooms, two full bathrooms, and an open-concept layout designed for modern living. Its excellent commuting location provides quick access to Route 9, Route 20, the Mass Pike, and nearby train stations, making daily travel simple and stress-free. You will love being close to a variety of shopping options, from modern retail plazas to small businesses, plus plenty of dining choices. Shrewsbury’s top-rated schools make this an ideal choice for people looking to settle in a great community. Enjoy an array of on-site amenities, including a fitness center, swimming pool, laundry facilities, and ample parking, all within a professionally managed setting. Don’t miss the opportunity to make this welcoming and well-maintained community your new home!
Property Details
Home Type
- Condominium
Est. Annual Taxes
- $3,842
Year Built
- Built in 1974 | Remodeled
Lot Details
- End Unit
- Landscaped Professionally
HOA Fees
- $489 Monthly HOA Fees
Home Design
- Garden Home
- Entry on the 4th floor
- Brick Exterior Construction
- Tar and Gravel Roof
Interior Spaces
- 1,134 Sq Ft Home
- 1-Story Property
- Open Floorplan
- Recessed Lighting
- Decorative Lighting
- Light Fixtures
- Bay Window
- Sliding Doors
- Insulated Doors
- Laundry on main level
Kitchen
- Range
- Microwave
- Dishwasher
- Stainless Steel Appliances
- Solid Surface Countertops
Flooring
- Laminate
- Ceramic Tile
- Vinyl
Bedrooms and Bathrooms
- 2 Bedrooms
- Primary bedroom located on fourth floor
- 2 Full Bathrooms
- Bathtub with Shower
- Separate Shower
Parking
- 1 Car Parking Space
- Paved Parking
- Guest Parking
- Open Parking
- Off-Street Parking
- Deeded Parking
- Assigned Parking
Accessible Home Design
- Level Entry For Accessibility
Outdoor Features
- In Ground Pool
- Balcony
Location
- Property is near public transit
- Property is near schools
Utilities
- Window Unit Cooling System
- 2 Cooling Zones
- 4 Heating Zones
- Hot Water Heating System
- 100 Amp Service
Listing and Financial Details
- Assessor Parcel Number M:36 B:069000 L:65410,1680230
Community Details
Overview
- Association fees include water, sewer, insurance, maintenance structure, road maintenance, ground maintenance, snow removal, trash
- 102 Units
- Shrewsbury Commons Community
Amenities
- Medical Services
- Common Area
- Shops
- Clubhouse
- Coin Laundry
- Elevator
Recreation
- Tennis Courts
- Fitness Center
- Community Pool
- Park
- Jogging Path
Pet Policy
- No Pets Allowed
Security
- Resident Manager or Management On Site
Map
Home Values in the Area
Average Home Value in this Area
Tax History
| Year | Tax Paid | Tax Assessment Tax Assessment Total Assessment is a certain percentage of the fair market value that is determined by local assessors to be the total taxable value of land and additions on the property. | Land | Improvement |
|---|---|---|---|---|
| 2025 | $38 | $319,100 | $0 | $319,100 |
| 2024 | $3,538 | $285,800 | $0 | $285,800 |
| 2023 | $3,062 | $233,400 | $0 | $233,400 |
| 2022 | $3,065 | $217,200 | $0 | $217,200 |
| 2021 | $2,708 | $205,300 | $0 | $205,300 |
| 2020 | $2,519 | $202,000 | $0 | $202,000 |
| 2019 | $2,539 | $202,000 | $0 | $202,000 |
| 2018 | $2,446 | $193,200 | $0 | $193,200 |
| 2017 | $2,223 | $173,300 | $0 | $173,300 |
| 2016 | $2,253 | $173,300 | $0 | $173,300 |
| 2015 | $2,119 | $160,500 | $0 | $160,500 |
Property History
| Date | Event | Price | List to Sale | Price per Sq Ft |
|---|---|---|---|---|
| 10/19/2025 10/19/25 | Price Changed | $355,000 | -5.3% | $313 / Sq Ft |
| 09/02/2025 09/02/25 | Price Changed | $374,900 | -2.6% | $331 / Sq Ft |
| 08/05/2025 08/05/25 | For Sale | $384,900 | -- | $339 / Sq Ft |
Purchase History
| Date | Type | Sale Price | Title Company |
|---|---|---|---|
| Condominium Deed | $254,900 | None Available | |
| Not Resolvable | $176,000 | -- | |
| Deed | $168,650 | -- |
Mortgage History
| Date | Status | Loan Amount | Loan Type |
|---|---|---|---|
| Open | $203,920 | Purchase Money Mortgage | |
| Previous Owner | $167,200 | New Conventional | |
| Previous Owner | $130,000 | Purchase Money Mortgage |
Source: MLS Property Information Network (MLS PIN)
MLS Number: 73413750
APN: SHRE-000036-069000-000065-000410
- 65 Commons Dr Unit 502
- 85 Commons Dr Unit 210
- 45 Lebeaux Dr
- 24 Brook St
- 562 South St
- 10 Falcon Dr
- 603 South St
- 3 Brookdale Cir
- 457 Walnut St
- 8 Arch St
- Lot 3 Cherry St
- Lot 2 Cherry St
- 39 Harvard Ave
- 64 Arch St
- 4 Horseneck Rd
- 28 Cherry St
- 39 Old Brook Rd
- 22 Hitching Post Ln
- 49 Arch St Unit 2
- 11 Hillside Rd
- 51 Commons Dr
- 870-890 Hartford Turnpike
- 22 Yorkshire Terrace
- 14000 Avalon Dr Unit FL3-ID5565A
- 14000 Avalon Dr Unit FL3-ID5508A
- 14000 Avalon Dr Unit FL1-ID2554A
- 14000 Avalon Dr Unit FL3-ID5390A
- 14000 Avalon Dr Unit FL0-ID5371A
- 14000 Avalon Dr Unit FL1-ID5354A
- 14000 Avalon Dr Unit FL1-ID5664A
- 14000 Avalon Dr Unit FL3-ID2340A
- 14000 Avalon Dr Unit FL2-ID5651A
- 14000 Avalon Dr Unit FL2-ID2893A
- 14000 Avalon Dr Unit FL3-ID5316A
- 900 Madison Place
- 6 Boston Dr
- 346 Turnpike Rd
- 115 Corning Fairbanks Way Unit 115
- 35 Grafton St (Rt 140) Unit 2
- 297-297 Turnpike Rd
