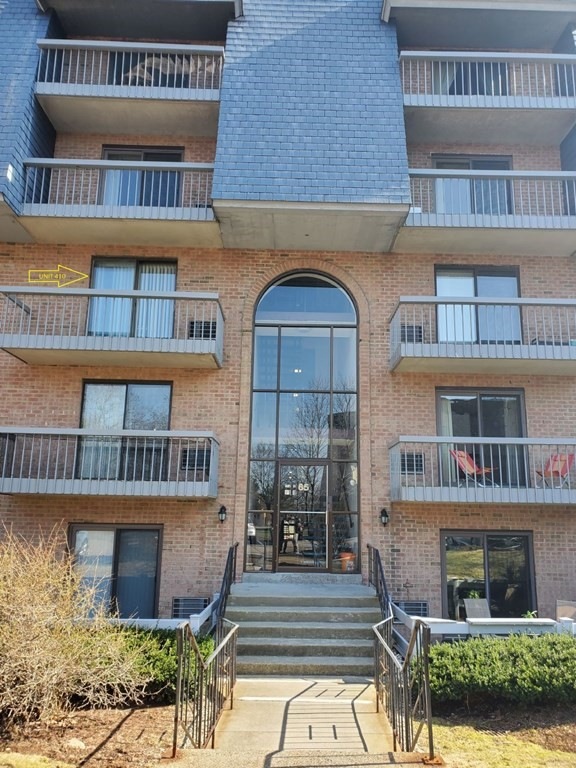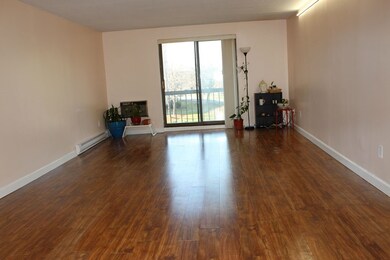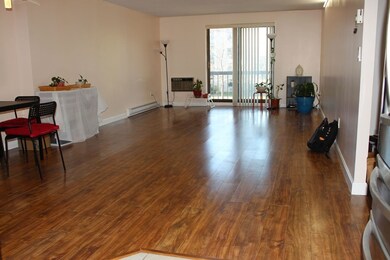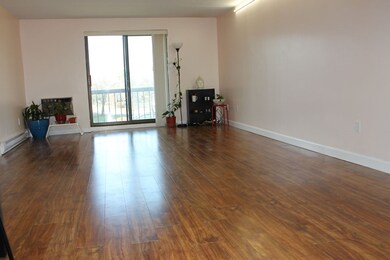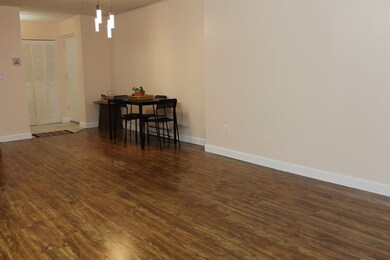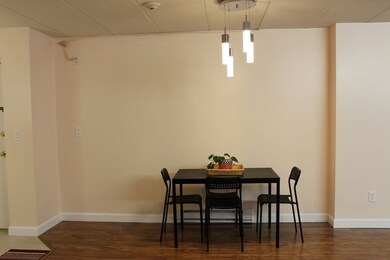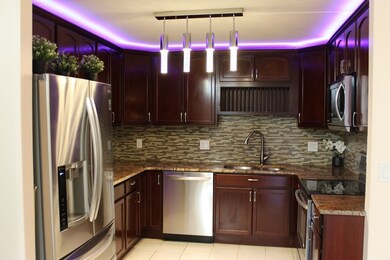
65 Commons Dr Unit 410 Shrewsbury, MA 01545
Route 20 District NeighborhoodAbout This Home
As of May 2021Lavishing 2 bed 2 bath condo in the much desirable Shrewsbury Commons on route 9. Fully remodeled kitchen with granite countertop, backsplash, and large tall cherry cabinets for ample storage. LG Stainless steel kitchen appliances suite. spacious living room with wooden flooring, large bedrooms with brand new carpet. Wi-Fi Operated switches with fixed LED lights in all rooms. Fully remodeled bathrooms with marble and glass tile, 6 jet standing shower in the master bedroom. Relaxing patio with a nice overview of the community. 1 deeded parking spot w/1 other available. Garbage disposal, washer and dryer inside the building. Assigned storage space within the building. Two pools to enjoy in the summer. Tennis court, play area, gym, club house with books along with tv and Wi-Fi. Vast area for long walks and jogging. Pleasant, amiable community within minutes to Northborough shopping complex, Walmart, YMCA and groceries.
Property Details
Home Type
Condominium
Est. Annual Taxes
$38
Year Built
1974
Lot Details
0
HOA Fees
$423 per month
Listing Details
- Property Type: Condominium/Co-Op
- CC Type: Condo
- Year Built Description: Actual
- List Price Per Sq Ft: 224.78
- Comp Based On: Net Sale Price
- Year Built: 1974
- Lead Paint: Unknown
- Unit Building: 410
- Unit Level: 4
- Unit Placement: Middle, Corner
- Special Features: None
- Property Sub Type: Condos
- Year Built: 1974
Interior Features
- Flooring: Tile, Wall to Wall Carpet, Laminate
- Appliances: Range, Dishwasher, Microwave, Refrigerator
- No Bedrooms: 2
- Full Bathrooms: 2
- No Rooms: 6
- Laundry Features: In Building
- No Living Levels: 2
- Main Lo: AN3697
- Main So: G95022
- Estimated Sq Ft: 1134.00
Exterior Features
- Construction: Brick
- Exterior: Brick
- Exterior Unit Features: Patio, Balcony, Professional Landscaping, Sprinkler System, Tennis Court
Garage/Parking
- Parking Feature: Off-Street, Guest
- Parking Spaces: 2
Utilities
- Sewer: City/Town Sewer
- Water: City/Town Water
- Cooling: Wall AC
- Heating: Electric
- Hot Water: Electric
- Utility Connections: for Electric Range, for Electric Oven
Condo/Co-op/Association
- Fee Interval: Monthly
- Amenities: Public Transportation, Shopping, Swimming Pool, Tennis Court, Conservation Area, Public School
- HOA Fees: 423.00
- Association Fee Includes: Hot Water, Water, Sewer, Swimming Pool, Elevator, Exterior Maintenance, Landscaping, Snow Removal, Exercise Room, Clubroom, Refuse Removal
- Condo Association: Yes
- Management: Professional - On Site
Lot Info
- Assessments: 205300.00
- Page: 173
- Parcel Number: M:36 B:069000 L:65-410
- Zoning: APT
Tax Info
- Taxes: 2857.00
- Assessor Parcel Number: 1680205
- Tax Year: 2021
Multi Family
- No Units: 102
Ownership History
Purchase Details
Home Financials for this Owner
Home Financials are based on the most recent Mortgage that was taken out on this home.Purchase Details
Home Financials for this Owner
Home Financials are based on the most recent Mortgage that was taken out on this home.Purchase Details
Home Financials for this Owner
Home Financials are based on the most recent Mortgage that was taken out on this home.Similar Homes in Shrewsbury, MA
Home Values in the Area
Average Home Value in this Area
Purchase History
| Date | Type | Sale Price | Title Company |
|---|---|---|---|
| Condominium Deed | $254,900 | None Available | |
| Not Resolvable | $176,000 | -- | |
| Deed | $168,650 | -- |
Mortgage History
| Date | Status | Loan Amount | Loan Type |
|---|---|---|---|
| Open | $203,920 | Purchase Money Mortgage | |
| Previous Owner | $157,000 | Adjustable Rate Mortgage/ARM | |
| Previous Owner | $167,200 | New Conventional | |
| Previous Owner | $130,000 | Purchase Money Mortgage |
Property History
| Date | Event | Price | Change | Sq Ft Price |
|---|---|---|---|---|
| 05/21/2021 05/21/21 | Sold | $254,900 | 0.0% | $225 / Sq Ft |
| 04/10/2021 04/10/21 | Pending | -- | -- | -- |
| 04/08/2021 04/08/21 | For Sale | $254,900 | +44.8% | $225 / Sq Ft |
| 12/12/2014 12/12/14 | Sold | $176,000 | 0.0% | $155 / Sq Ft |
| 11/14/2014 11/14/14 | Pending | -- | -- | -- |
| 11/12/2014 11/12/14 | Off Market | $176,000 | -- | -- |
| 11/05/2014 11/05/14 | For Sale | $179,900 | -- | $159 / Sq Ft |
Tax History Compared to Growth
Tax History
| Year | Tax Paid | Tax Assessment Tax Assessment Total Assessment is a certain percentage of the fair market value that is determined by local assessors to be the total taxable value of land and additions on the property. | Land | Improvement |
|---|---|---|---|---|
| 2025 | $38 | $319,100 | $0 | $319,100 |
| 2024 | $3,538 | $285,800 | $0 | $285,800 |
| 2023 | $3,062 | $233,400 | $0 | $233,400 |
| 2022 | $3,065 | $217,200 | $0 | $217,200 |
| 2021 | $2,708 | $205,300 | $0 | $205,300 |
| 2020 | $2,519 | $202,000 | $0 | $202,000 |
| 2019 | $2,539 | $202,000 | $0 | $202,000 |
| 2018 | $2,446 | $193,200 | $0 | $193,200 |
| 2017 | $2,223 | $173,300 | $0 | $173,300 |
| 2016 | $2,253 | $173,300 | $0 | $173,300 |
| 2015 | $2,119 | $160,500 | $0 | $160,500 |
Agents Affiliated with this Home
-
D
Seller's Agent in 2021
David White
OwnerEntry.com
(617) 345-9800
1 in this area
1,094 Total Sales
-

Buyer's Agent in 2021
Justine Lin
Cameron Real Estate Group
(978) 933-1267
1 in this area
18 Total Sales
-

Seller's Agent in 2014
Timothy Foley
RE/MAX Executive Realty
(508) 735-6641
54 Total Sales
-
R
Buyer's Agent in 2014
Roseane Cardoso
EXIT Realty Beatrice Associates
Map
Source: MLS Property Information Network (MLS PIN)
MLS Number: 72811609
APN: SHRE-000036-069000-000065-000410
- 65 Commons Dr Unit 502
- 65 Commons Dr Unit 603
- 85 Commons Dr Unit 212
- 85 Commons Dr Unit 412
- 43 Lebeaux Dr Unit 43
- 26 Waterville Ln
- 33 Ladyslipper Dr
- 1 Falcon Dr
- 237 South St Unit 26
- 237 South St Unit 18
- 360 SW Cutoff
- 630 South St
- 457 Walnut St
- 79 Brookdale Cir
- 4 Cook St
- 23 Lamplighter Dr
- 52 Walnut St
- 22 Simeon Howard Way Unit 22
- 23 Moses Wheelock Ln Unit 23
- 24 Oak Ridge Way
