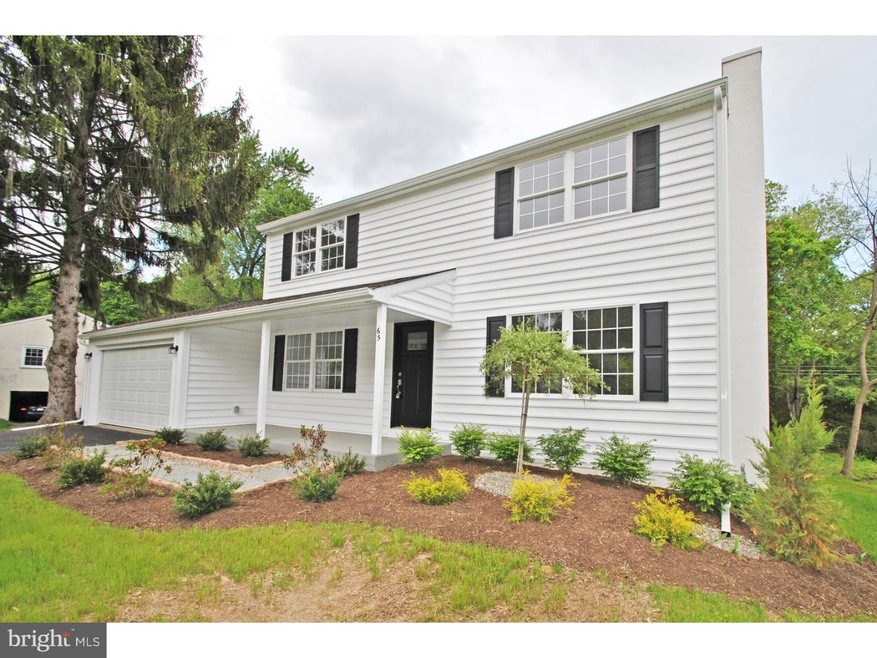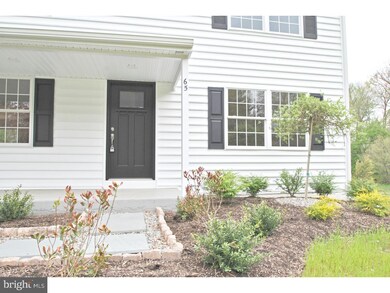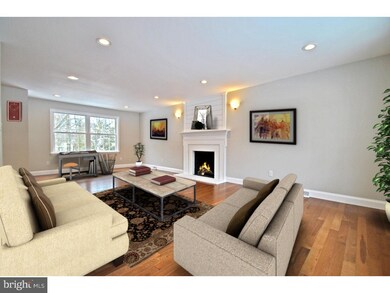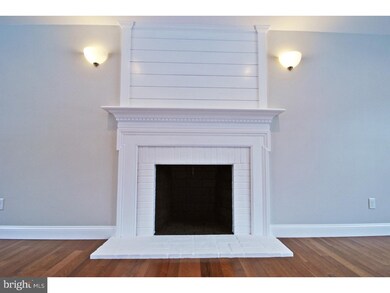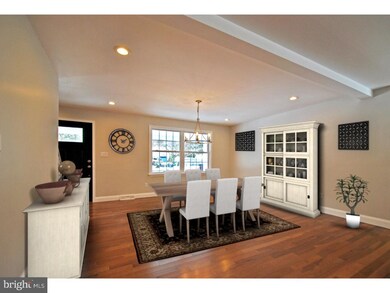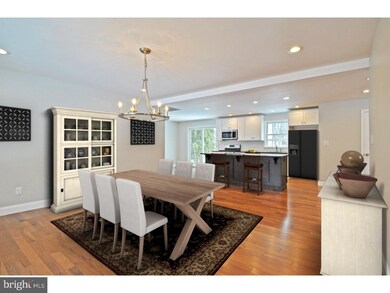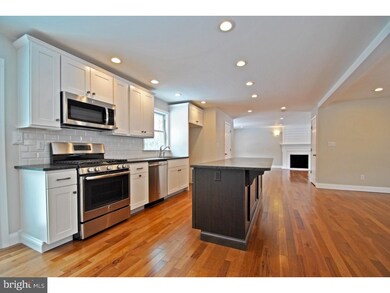
65 Creek Dr Doylestown, PA 18901
Highlights
- Colonial Architecture
- Deck
- Attic
- Linden El School Rated A
- Wood Flooring
- 1 Fireplace
About This Home
As of December 2020Craftsman finishes add the character you seek to this completely renovated Doylestown Boro Colonial. Custom upgrades include board and batten, shiplap accents, high-end tile work, a custom Kitchen with subway tile backsplash and honed granite counters, and energy efficient wireless systems. You can see the entire first floor from you Kitchen island! Help with homework or entertain with ease, all while creating a beautiful meal. Guests and family alike will love the separate coffee bar/drink station just off the Kitchen. The love for this home will only continue as you enter the enormous Living Room that can hold all the laughter, football buddies, and holiday cheer you can imagine. An exquisite Master Bedroom Suite, full Bath, and two additional bedrooms complete the second floor. Efficiency was a priority and you can expect very reasonable utility costs thanks to the new Simonton Energy Star Windows, New Gas Heat and Central Air, new insulation, and LED light fixtures. All this and a coveted location in Doylestown Boro, Elfhill section of Woodbrook Estates, that puts you within walking distance to parks, Fanny Chapman pool, Linden Elementary, and town. Listing agent is seller's wife.
Home Details
Home Type
- Single Family
Est. Annual Taxes
- $5,185
Year Built
- Built in 1964 | Remodeled in 2016
Lot Details
- 0.32 Acre Lot
- Lot Dimensions are 100x140
- Open Lot
- Property is in good condition
- Property is zoned R1
Parking
- 2 Car Direct Access Garage
- 3 Open Parking Spaces
- Driveway
- On-Street Parking
Home Design
- Colonial Architecture
- Brick Foundation
- Pitched Roof
- Shingle Roof
- Vinyl Siding
Interior Spaces
- 2,064 Sq Ft Home
- Property has 2 Levels
- Ceiling Fan
- 1 Fireplace
- Living Room
- Dining Room
- Attic
Kitchen
- Built-In Range
- Dishwasher
- Kitchen Island
Flooring
- Wood
- Wall to Wall Carpet
- Tile or Brick
Bedrooms and Bathrooms
- 3 Bedrooms
- En-Suite Primary Bedroom
- En-Suite Bathroom
- 2.5 Bathrooms
Laundry
- Laundry Room
- Laundry on main level
Unfinished Basement
- Basement Fills Entire Space Under The House
- Exterior Basement Entry
- Drainage System
Eco-Friendly Details
- Energy-Efficient Windows
- ENERGY STAR Qualified Equipment for Heating
Outdoor Features
- Deck
- Porch
Schools
- Linden Elementary School
- Lenape Middle School
- Central Bucks High School West
Utilities
- Forced Air Zoned Heating and Cooling System
- Heating System Uses Gas
- Programmable Thermostat
- 200+ Amp Service
- Natural Gas Water Heater
Community Details
- No Home Owners Association
- Woodbrook Ests Subdivision
Listing and Financial Details
- Tax Lot 074
- Assessor Parcel Number 08-010-074
Ownership History
Purchase Details
Home Financials for this Owner
Home Financials are based on the most recent Mortgage that was taken out on this home.Purchase Details
Home Financials for this Owner
Home Financials are based on the most recent Mortgage that was taken out on this home.Purchase Details
Home Financials for this Owner
Home Financials are based on the most recent Mortgage that was taken out on this home.Purchase Details
Similar Homes in Doylestown, PA
Home Values in the Area
Average Home Value in this Area
Purchase History
| Date | Type | Sale Price | Title Company |
|---|---|---|---|
| Deed | $547,000 | None Available | |
| Deed | $493,000 | None Available | |
| Deed | $235,000 | First American Title Ins Co | |
| Quit Claim Deed | -- | -- |
Mortgage History
| Date | Status | Loan Amount | Loan Type |
|---|---|---|---|
| Previous Owner | $394,400 | New Conventional | |
| Previous Owner | $245,000 | Purchase Money Mortgage |
Property History
| Date | Event | Price | Change | Sq Ft Price |
|---|---|---|---|---|
| 12/07/2020 12/07/20 | Sold | $547,000 | +1.3% | $265 / Sq Ft |
| 10/28/2020 10/28/20 | Pending | -- | -- | -- |
| 10/26/2020 10/26/20 | For Sale | $539,900 | +9.5% | $262 / Sq Ft |
| 07/29/2016 07/29/16 | Sold | $493,000 | -1.4% | $239 / Sq Ft |
| 06/05/2016 06/05/16 | Pending | -- | -- | -- |
| 05/09/2016 05/09/16 | For Sale | $499,900 | +112.7% | $242 / Sq Ft |
| 07/17/2015 07/17/15 | Sold | $235,000 | -20.3% | $114 / Sq Ft |
| 07/03/2015 07/03/15 | Pending | -- | -- | -- |
| 06/26/2015 06/26/15 | For Sale | $295,000 | -- | $143 / Sq Ft |
Tax History Compared to Growth
Tax History
| Year | Tax Paid | Tax Assessment Tax Assessment Total Assessment is a certain percentage of the fair market value that is determined by local assessors to be the total taxable value of land and additions on the property. | Land | Improvement |
|---|---|---|---|---|
| 2024 | $8,159 | $45,290 | $6,800 | $38,490 |
| 2023 | $7,773 | $45,290 | $6,800 | $38,490 |
| 2022 | $7,665 | $45,290 | $6,800 | $38,490 |
| 2021 | $7,581 | $45,290 | $6,800 | $38,490 |
| 2020 | $7,498 | $45,290 | $6,800 | $38,490 |
| 2019 | $7,415 | $45,290 | $6,800 | $38,490 |
| 2018 | $7,325 | $45,290 | $6,800 | $38,490 |
| 2017 | $7,248 | $45,290 | $6,800 | $38,490 |
| 2016 | $6,784 | $45,290 | $6,800 | $38,490 |
| 2015 | -- | $32,400 | $6,800 | $25,600 |
| 2014 | -- | $32,400 | $6,800 | $25,600 |
Agents Affiliated with this Home
-

Seller's Agent in 2020
Ann Nanni
Coldwell Banker Hearthside
(215) 880-4280
1 in this area
149 Total Sales
-

Buyer's Agent in 2020
Kate Flanagan
Quinn & Wilson, Inc.
(215) 534-6921
1 in this area
11 Total Sales
-

Seller's Agent in 2016
Kimberly Bartells
RE/MAX
(267) 446-9114
43 Total Sales
-
B
Seller's Agent in 2015
BETH HEATH
Keller Williams Real Estate-Doylestown
Map
Source: Bright MLS
MLS Number: 1003875147
APN: 08-010-074
- 559 Maple Ave
- 36 Belmont Square
- 3720 Morrison Way
- 0 Myers Dr
- 728 Stryker Ave
- 315 Linden Ave
- 3879 Charter Club Dr
- 155 E Oakland Ave
- 300 Spruce St
- 4 Barnes Ct
- 10 Barnes Ct
- 1 Barnes Ct
- 3954 Charter Club Dr
- 124 E Oakland Ave
- 226 N Main St
- 110 E Ashland St
- 69 E Oakland Ave
- 4047 Holly Way
- 236 Green St
- 83 S Hamilton St
