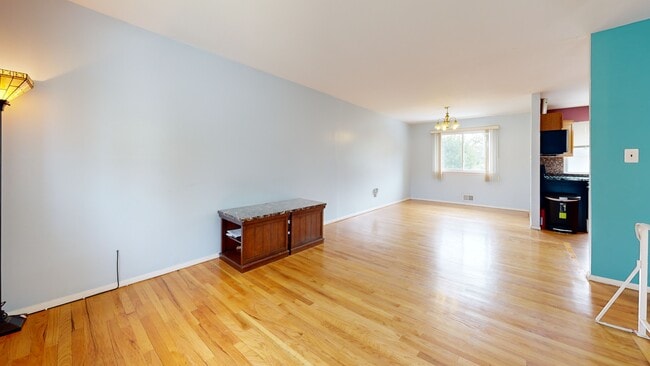Back on The Market! This Spacious and Updated Bi-Level with Sunroom & Office is in Prime Piscataway Location. Welcome to 65 Curtis Avenue a beautifully maintained 4-bedroom, office room or den, 2.5-bath bi-level home offering space, flexibility, and modern updates in one of Piscataway's most desirable neighborhoods. Upstairs, you'll find a bright and airy living room with recessed lighting, wood flooring, formal dining area, and an updated kitchen, perfect for gatherings and everyday living. Three generously sized bedrooms and two full baths complete the main floor, providing plenty of space for family and guests. The lower level expands your living options with a cozy family room, a fourth bedroom, a convenient half bath, and a versatile bonus room ideal for a den, home office, or workout space. A standout feature is the newly renovated sunroom, offering a spot to relax, or enjoy quiet mornings with a view of the backyard. Step outside to the fully fenced backyard, providing a private retreat for outdoor entertaining, gardening, or simply enjoying the outdoors. An attached garage, central air. Home Sold As Is. Prime location near parks, excellent Blue Ribbon schools, shopping, and commuter bus & train & easy access to routes make this home a must-see. Bonus Opportunity: All furniture and miscellaneous items are available for sale to potential buyers or other interested parties Price tags on items. All items negotiable, making your move-in process even easier! Don't miss your chance to call 65 Curtis Avenue your home!






