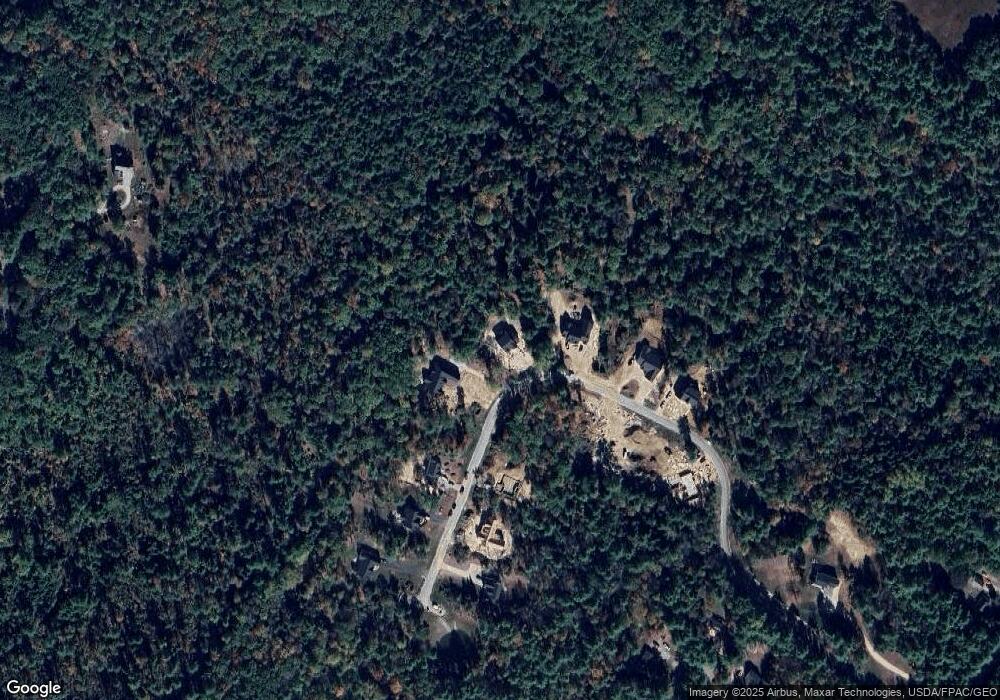65 Deer Creek Crossing Unit Lot 4 Durham, ME 04222
4
Beds
3
Baths
2,343
Sq Ft
1.1
Acres
About This Home
This home is located at 65 Deer Creek Crossing Unit Lot 4, Durham, ME 04222. 65 Deer Creek Crossing Unit Lot 4 is a home located in Androscoggin County with nearby schools including Durham Community School and Freeport High School.
Create a Home Valuation Report for This Property
The Home Valuation Report is an in-depth analysis detailing your home's value as well as a comparison with similar homes in the area
Home Values in the Area
Average Home Value in this Area
Tax History Compared to Growth
Map
Nearby Homes
- 81 Deer Creek Crossing Unit Lot 7
- 719 Hallowell Rd
- 711 Hallowell Rd
- 735 Hallowell Rd
- 9 Timber Oak Dr
- 746 Hallowell Rd
- 752 Hallowell Rd
- 17 Timber Oak Dr
- 718 Hallowell Rd
- 23 Timber Oak Dr
- 10 Timber Oak Dr
- 16 Timber Oak Dr
- 29 Timber Oak Dr
- 22 Timber Oak Dr
- 706 Hallowell Rd
- 762 Hallowell Rd
- 38-R Patriot Way
- 38 Patriot Dr
- 30 Timber Oak Dr
- 21 Patriot Dr
