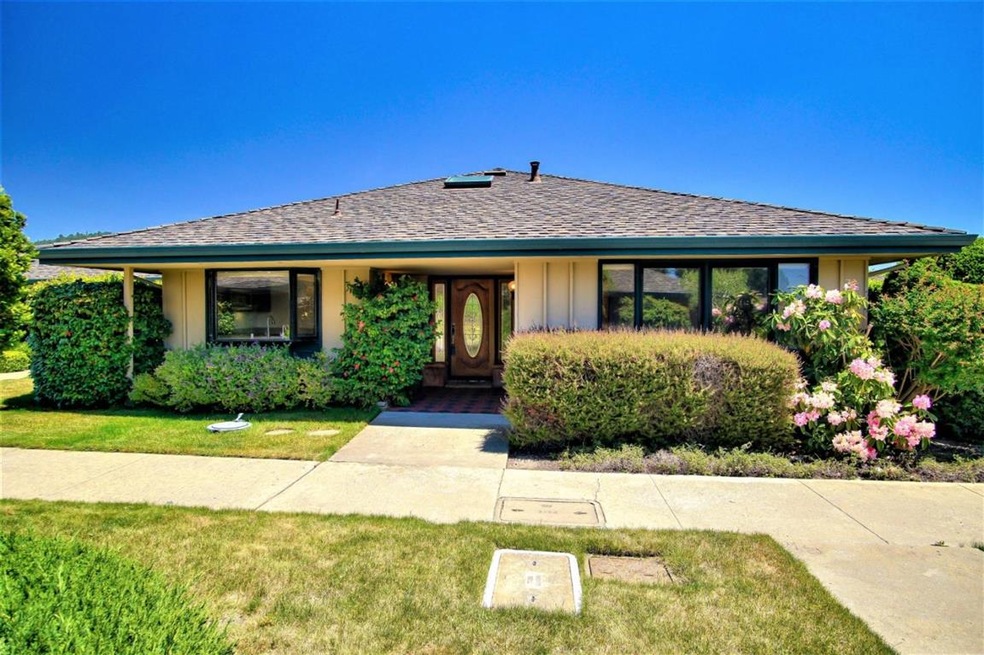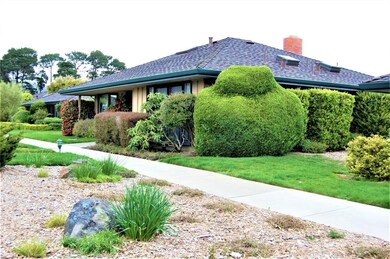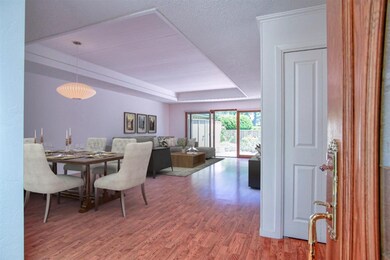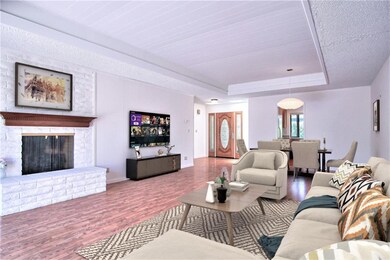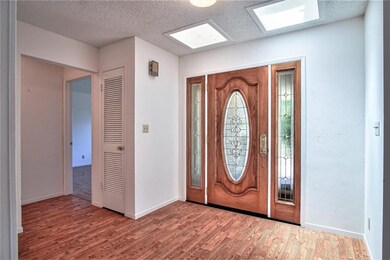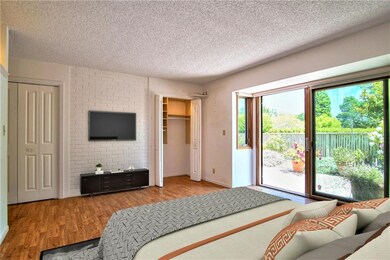
65 Del Mesa Carmel Carmel, CA 93923
Carmel Valley NeighborhoodHighlights
- Community Cabanas
- Fitness Center
- Skyline View
- Tularcitos Elementary School Rated A
- Gated with Attendant
- Clubhouse
About This Home
As of March 2025Sited in a great location near the Club House is this fabulous single level A-Patio model end unit. No pilings here, the home is built on a slab and features a charming backyard patio retreat, perfect for an aspiring or seasoned gardener. Light filled with an efficient floor plan, some features include a stainless-steel range, skylights, wood dual pane sliding doors, radiant heat, a shed for extra storage as well as an attic. Parking is very convenient, its just a few steps away. Del Mesa is a prestigious 55+ community that offers 24 hour-gated security services, indoor pool, workout facilities, gourmet restaurant, clubhouse, putting green and van services to name a few.
Last Agent to Sell the Property
Coldwell Banker Realty License #01239431 Listed on: 04/08/2020

Property Details
Home Type
- Condominium
Est. Annual Taxes
- $7,704
Year Built
- 1968
Lot Details
- End Unit
- Sprinklers on Timer
- Mostly Level
- Grass Covered Lot
- Back Yard Fenced
Property Views
- Skyline
- Ridge
- Hills
- Valley
- Garden
Home Design
- Slab Foundation
- Wood Frame Construction
- Ceiling Insulation
Interior Spaces
- 1,317 Sq Ft Home
- Skylights
- Gas Fireplace
- Garden Windows
- Living Room with Fireplace
- Combination Dining and Living Room
- Washer and Dryer
Kitchen
- Electric Oven
- Self-Cleaning Oven
- Electric Cooktop
- Range Hood
- Microwave
- Dishwasher
- Corian Countertops
- Disposal
Flooring
- Laminate
- Tile
Bedrooms and Bathrooms
- 2 Bedrooms
- Main Floor Bedroom
- 2 Full Bathrooms
- Low Flow Toliet
- Bathtub with Shower
- Walk-in Shower
- Low Flow Shower
Parking
- Detached Garage
- 1 Carport Space
- Guest Parking
- Assigned Parking
Outdoor Features
- Private Pool
- Shed
Utilities
- Vented Exhaust Fan
- Radiant Heating System
Community Details
Overview
- Association fees include common area electricity, common area gas, decks, electricity, exterior painting, garbage, insurance - common area, insurance - homeowners, insurance - structure, landscaping / gardening, maintenance - common area, maintenance - exterior, maintenance - road, maintenance - unit yard, management fee, organized activities, security service, sewer, unit coverage insurance, water
- 289 Units
- Del Mesa Carmel Association
- Car Wash Area
- Greenbelt
Amenities
- Sauna
- Clubhouse
- Planned Social Activities
Recreation
- Sport Court
- Fitness Center
- Community Cabanas
- Putting Green
Security
- Gated with Attendant
Ownership History
Purchase Details
Home Financials for this Owner
Home Financials are based on the most recent Mortgage that was taken out on this home.Purchase Details
Purchase Details
Home Financials for this Owner
Home Financials are based on the most recent Mortgage that was taken out on this home.Purchase Details
Home Financials for this Owner
Home Financials are based on the most recent Mortgage that was taken out on this home.Purchase Details
Home Financials for this Owner
Home Financials are based on the most recent Mortgage that was taken out on this home.Purchase Details
Similar Homes in Carmel, CA
Home Values in the Area
Average Home Value in this Area
Purchase History
| Date | Type | Sale Price | Title Company |
|---|---|---|---|
| Grant Deed | $875,000 | Old Republic Title Company | |
| Grant Deed | -- | None Listed On Document | |
| Interfamily Deed Transfer | -- | Chicago Title Salinas | |
| Grant Deed | $615,000 | Chicago Title Company | |
| Grant Deed | $659,000 | First American Title Company | |
| Grant Deed | $785,000 | Old Republic Title | |
| Grant Deed | $430,000 | Old Republic Title |
Mortgage History
| Date | Status | Loan Amount | Loan Type |
|---|---|---|---|
| Previous Owner | $628,000 | Unknown |
Property History
| Date | Event | Price | Change | Sq Ft Price |
|---|---|---|---|---|
| 03/27/2025 03/27/25 | Sold | $875,000 | -2.8% | $656 / Sq Ft |
| 03/10/2025 03/10/25 | Pending | -- | -- | -- |
| 02/13/2025 02/13/25 | Price Changed | $899,950 | -2.7% | $675 / Sq Ft |
| 01/23/2025 01/23/25 | For Sale | $925,000 | +50.4% | $694 / Sq Ft |
| 08/17/2020 08/17/20 | Sold | $615,000 | -0.8% | $467 / Sq Ft |
| 07/29/2020 07/29/20 | Pending | -- | -- | -- |
| 07/22/2020 07/22/20 | Price Changed | $620,000 | -6.5% | $471 / Sq Ft |
| 06/02/2020 06/02/20 | Price Changed | $663,000 | -5.0% | $503 / Sq Ft |
| 04/08/2020 04/08/20 | For Sale | $698,000 | +5.9% | $530 / Sq Ft |
| 03/23/2017 03/23/17 | Sold | $659,000 | 0.0% | $500 / Sq Ft |
| 02/21/2017 02/21/17 | Pending | -- | -- | -- |
| 01/25/2017 01/25/17 | For Sale | $659,000 | -- | $500 / Sq Ft |
Tax History Compared to Growth
Tax History
| Year | Tax Paid | Tax Assessment Tax Assessment Total Assessment is a certain percentage of the fair market value that is determined by local assessors to be the total taxable value of land and additions on the property. | Land | Improvement |
|---|---|---|---|---|
| 2025 | $7,704 | $665,694 | $297,668 | $368,026 |
| 2024 | $7,704 | $652,642 | $291,832 | $360,810 |
| 2023 | $7,698 | $639,846 | $286,110 | $353,736 |
| 2022 | $7,473 | $627,300 | $280,500 | $346,800 |
| 2021 | $7,306 | $615,000 | $275,000 | $340,000 |
| 2020 | $8,081 | $699,335 | $318,362 | $380,973 |
| 2019 | $7,916 | $685,623 | $312,120 | $373,503 |
| 2018 | $7,727 | $672,180 | $306,000 | $366,180 |
| 2017 | $7,518 | $659,000 | $493,000 | $166,000 |
| 2016 | $6,333 | $548,000 | $410,000 | $138,000 |
| 2015 | $5,439 | $468,000 | $350,000 | $118,000 |
| 2014 | $5,233 | $450,000 | $336,000 | $114,000 |
Agents Affiliated with this Home
-
O
Seller's Agent in 2025
Omar Murillo
-
K
Buyer's Agent in 2025
Kimberly Bartholomay
Monterey Coast Realty
-
Y
Seller's Agent in 2020
Yvonne Hubbard
Coldwell Banker Realty
-
M
Seller's Agent in 2017
Mark Peterson
Monterey Coast Realty
Map
Source: MLSListings
MLS Number: ML81788891
APN: 015-446-007-000
- 72 Del Mesa Carmel Unit 72
- 125 Del Mesa Carmel
- 120 Del Mesa Carmel
- 105 Del Mesa Carmel
- 154 Del Mesa Carmel
- 142 Del Mesa Carmel
- 137 Del Mesa Carmel
- 246 Del Mesa Carmel Unit 1150
- 4 Rancho San Carlos Rd
- 254 Del Mesa Carmel
- 275 Del Mesa Carmel Unit 275
- 97 Hacienda Carmel
- 5165 Carmel Valley Rd
- 110 Hacienda Carmel
- 114 Hacienda Carmel
- 44 Hacienda Carmel
- 67 Hacienda Carmel
- 163 Hacienda Carmel
- 7026 Valley Greens Cir Unit 2
- 5496 Quail Meadows Dr
