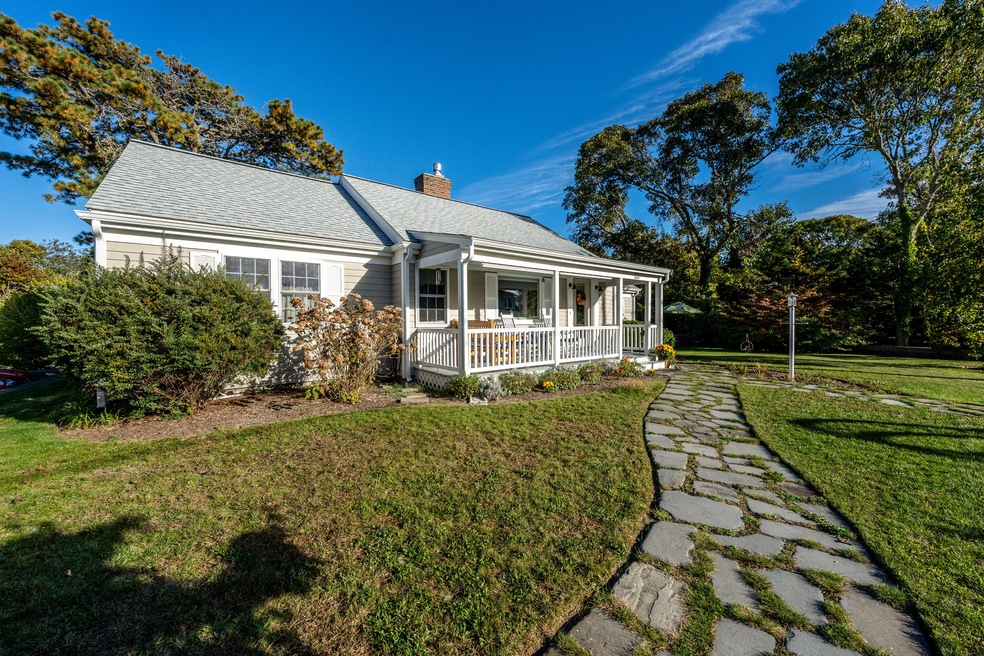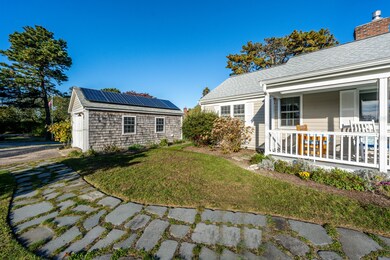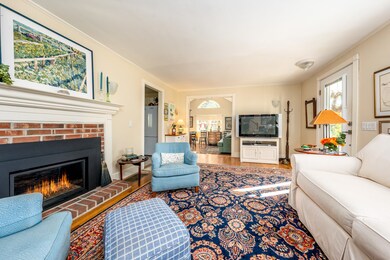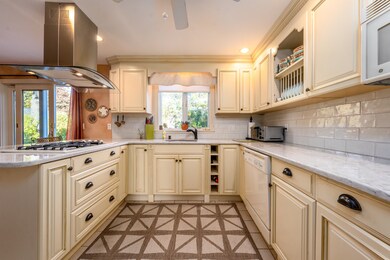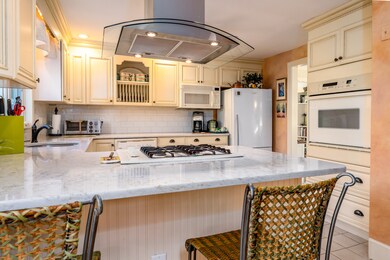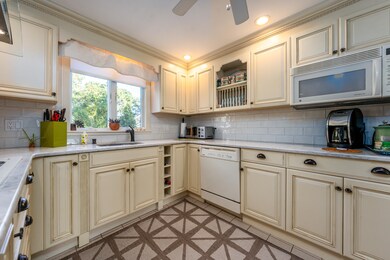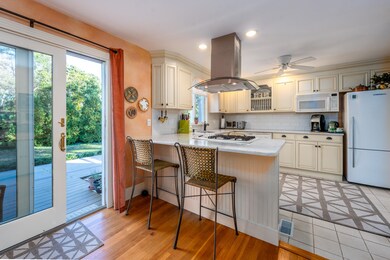
65 Division St West Harwich, MA 02671
Northwest Harwich NeighborhoodHighlights
- Cape Cod Architecture
- Deck
- 1 Fireplace
- Chatham Elementary School Rated A-
- Wood Flooring
- Corner Lot
About This Home
As of October 2024West Harwich Charmer with a lovely farmer's porch and a detached garage close to beaches and many amenities! Convenient location near several Nantucket Sound beaches, Dennis Port Village and Harwich Port with many shops & restaurants! Pride of ownership shows here with many updates in move in condition! The bright living room with a gas fireplace and hardwood floors opens to a terrific family room with cathedral ceiling and sliders to the back deck. The kitchen is updated with stunning white quartz counter tops, breakfast bar and sparkling subway tiled backsplash. Two bedrooms and a full bath are on the first floor and an additional bedroom/office is upstairs with a half bath. You will love the private yard with an outdoor shower, large deck for entertaining and a gazebo on a corner lot. Improvements include a gas heating sytem, central AC, a new roof, exterior cedar shingles with Azek trim, composite deck, owned solar panels that generate income and more! Perfect for year round living or the beach house that you've been waiting for! Don't let this one get away!
Last Agent to Sell the Property
Today Real Estate License #9087527 Listed on: 10/28/2021
Last Buyer's Agent
Christa Zevitas
William Raveis Real Estate & Home Services
Home Details
Home Type
- Single Family
Est. Annual Taxes
- $3,855
Year Built
- Built in 1950 | Remodeled
Lot Details
- 8,712 Sq Ft Lot
- Corner Lot
- Level Lot
- Cleared Lot
- Yard
Parking
- 1 Car Garage
Home Design
- Cape Cod Architecture
- Block Foundation
- Pitched Roof
- Asphalt Roof
- Shingle Siding
Interior Spaces
- 1,530 Sq Ft Home
- 1-Story Property
- 1 Fireplace
- Living Room
- Dining Area
Kitchen
- Breakfast Bar
- Built-In Oven
- Cooktop
- Dishwasher
Flooring
- Wood
- Tile
Bedrooms and Bathrooms
- 3 Bedrooms
Laundry
- Washer
- Gas Dryer
Basement
- Basement Fills Entire Space Under The House
- Interior Basement Entry
Eco-Friendly Details
- Solar owned by seller
Outdoor Features
- Outdoor Shower
- Deck
- Gazebo
- Porch
Location
- Property is near place of worship
- Property is near shops
Utilities
- Forced Air Heating and Cooling System
- Tankless Water Heater
- Gas Water Heater
- Private Sewer
Community Details
- No Home Owners Association
Listing and Financial Details
- Assessor Parcel Number 3D80
Ownership History
Purchase Details
Home Financials for this Owner
Home Financials are based on the most recent Mortgage that was taken out on this home.Purchase Details
Home Financials for this Owner
Home Financials are based on the most recent Mortgage that was taken out on this home.Purchase Details
Similar Homes in West Harwich, MA
Home Values in the Area
Average Home Value in this Area
Purchase History
| Date | Type | Sale Price | Title Company |
|---|---|---|---|
| Not Resolvable | $645,000 | None Available | |
| Deed | $312,000 | -- | |
| Deed | $149,900 | -- | |
| Deed | $312,000 | -- | |
| Deed | $149,900 | -- |
Mortgage History
| Date | Status | Loan Amount | Loan Type |
|---|---|---|---|
| Open | $516,000 | Purchase Money Mortgage | |
| Closed | $516,000 | Purchase Money Mortgage | |
| Previous Owner | $230,000 | Stand Alone Refi Refinance Of Original Loan | |
| Previous Owner | $245,500 | No Value Available | |
| Previous Owner | $249,600 | Purchase Money Mortgage |
Property History
| Date | Event | Price | Change | Sq Ft Price |
|---|---|---|---|---|
| 10/28/2024 10/28/24 | Sold | $814,500 | -2.9% | $532 / Sq Ft |
| 09/17/2024 09/17/24 | Pending | -- | -- | -- |
| 09/10/2024 09/10/24 | For Sale | $839,000 | +30.1% | $548 / Sq Ft |
| 01/13/2022 01/13/22 | Sold | $645,000 | +0.9% | $422 / Sq Ft |
| 10/31/2021 10/31/21 | Pending | -- | -- | -- |
| 10/28/2021 10/28/21 | For Sale | $639,000 | -- | $418 / Sq Ft |
Tax History Compared to Growth
Tax History
| Year | Tax Paid | Tax Assessment Tax Assessment Total Assessment is a certain percentage of the fair market value that is determined by local assessors to be the total taxable value of land and additions on the property. | Land | Improvement |
|---|---|---|---|---|
| 2025 | $4,393 | $743,400 | $293,300 | $450,100 |
| 2024 | $4,261 | $706,600 | $276,700 | $429,900 |
| 2023 | $4,101 | $617,600 | $251,600 | $366,000 |
| 2022 | $3,926 | $484,100 | $204,200 | $279,900 |
| 2021 | $3,798 | $441,600 | $185,600 | $256,000 |
| 2020 | $3,599 | $412,300 | $165,200 | $247,100 |
| 2019 | $3,433 | $396,000 | $156,900 | $239,100 |
| 2018 | $3,369 | $371,700 | $142,700 | $229,000 |
| 2017 | $3,162 | $352,500 | $130,000 | $222,500 |
| 2016 | $3,112 | $343,100 | $130,000 | $213,100 |
| 2015 | $3,076 | $342,900 | $127,400 | $215,500 |
| 2014 | $2,610 | $297,600 | $123,600 | $174,000 |
Agents Affiliated with this Home
-

Seller's Agent in 2024
Adam Marks
Berkshire Hathaway HomeServices Robert Paul Properties
(508) 536-1152
1 in this area
94 Total Sales
-

Buyer's Agent in 2024
Laura Johnson
Gibson Sotheby's International Realty
(774) 238-9093
2 in this area
76 Total Sales
-

Seller's Agent in 2022
Karen Maresca
Today Real Estate
(774) 268-1066
5 in this area
74 Total Sales
-
C
Buyer's Agent in 2022
Christa Zevitas
William Raveis Real Estate & Home Services
Map
Source: Cape Cod & Islands Association of REALTORS®
MLS Number: 22106518
APN: HARW-000003-000000-D000008
- 73 Division St
- 4 Holly Ln
- 91 Division St
- 16 Edwards Ave
- 9 Edwards Ave Unit A5
- 11 Joe Lincoln Rd
- 41 Edwards Ave
- 8 South St
- 0 Division St
- 45 Route 28
- 64 Riverside Dr
- 141 Division St
- 141 Division St
- 121 Depot St A
- 47 Telegraph Rd Unit 1
- 91 Depot St Unit 10
- 67 Inman Rd Unit X
- 14 Trinity Cove Rd
- 115 Route 28
