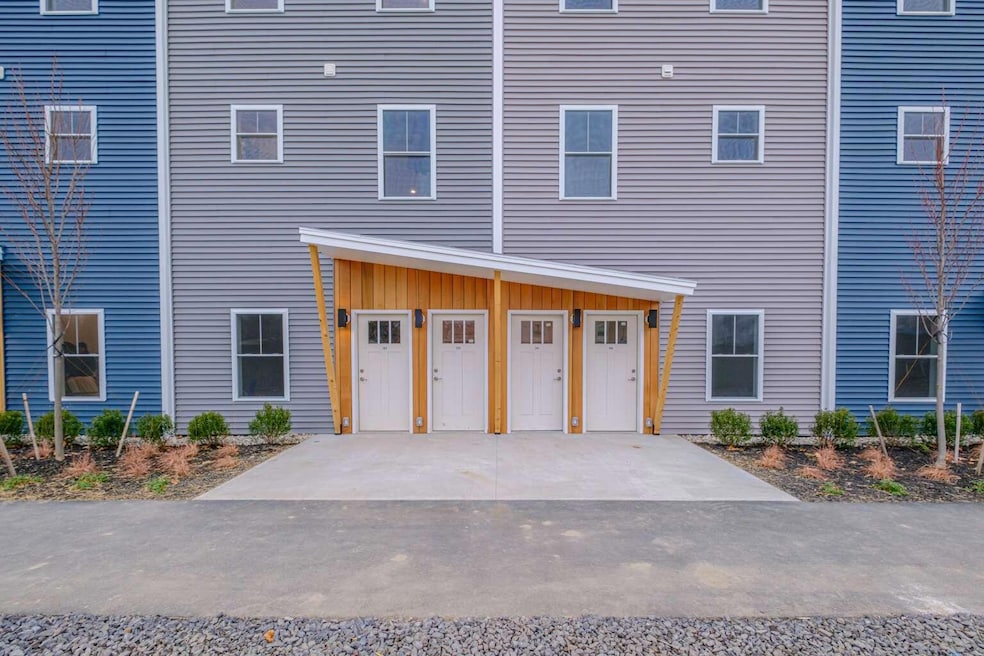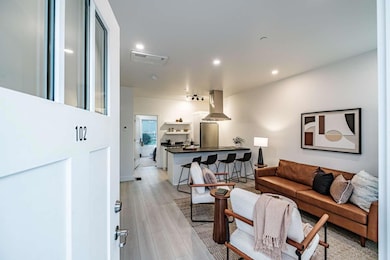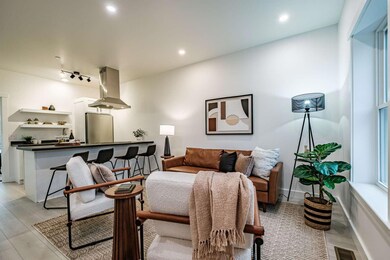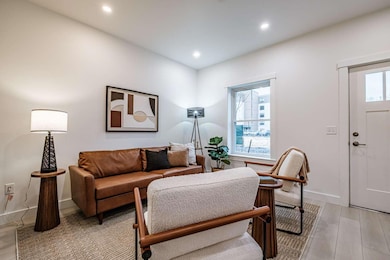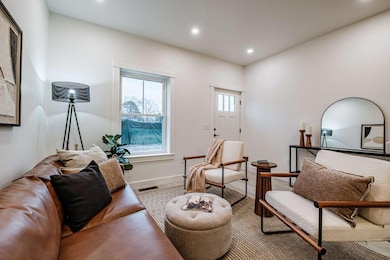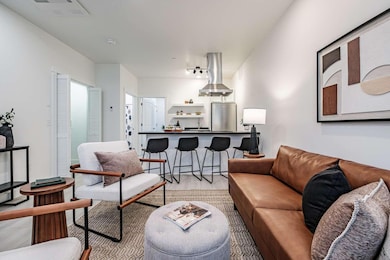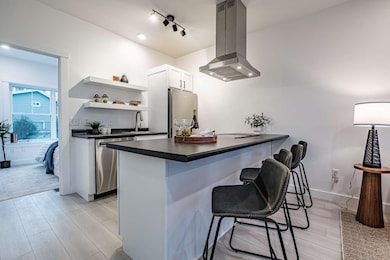65 Dougherty Ct Unit 104 Portland, ME 04102
West End NeighborhoodEstimated payment $1,848/month
Highlights
- New Construction
- Rowhouse Architecture
- Cooling Available
- Home Energy Rating Service (HERS) Rated Property
- Main Floor Bedroom
- Landscaped
About This Home
Be the first to live in this brand-new, zero-energy-ready 1BR condo at Dougherty Commons, ready for move-in December 2025. This first-floor home features a private entrance, high ceilings, and large windows for great natural light. Enjoy a modern kitchen with new stainless-steel appliances, a bright open layout, and in-unit washer/dryer hookups—perfect for low-maintenance, energy-efficient living. This home is ideal for buyers looking for a stylish, efficient space close to everything. Located right next to the Dougherty Fields complex (playground, outdoor pool, skate park, sports fields, basketball court), The #1, #4, #5, #7 & #9 Metro bus lines are adjacent, and the Portland Transportation Center with access to the Amtrak Downeaster train and Concord Coach buses is .5 mile. These services run south to Boston and New York, and north to Bangor via Midcoast or Central Maine. Metro's Breez bus also runs from the Transportation Center offering routes to Yarmouth, Freeport, and Brunswick. Prices & Household Size: Project is subsidized; Buyer must be at or under $90,900 gross income per year for one person, or $103,850 for two people (but it's ok to just have one person on the deed and mortgage and only count one person's income.) There are resale restrictions to ensure permanent affordability.
Open House Schedule
-
Saturday, November 29, 202510:00 am to 11:30 pm11/29/2025 10:00:00 AM +00:0011/29/2025 11:30:00 PM +00:00Add to Calendar
-
Sunday, November 30, 20252:00 to 3:30 pm11/30/2025 2:00:00 PM +00:0011/30/2025 3:30:00 PM +00:00Add to Calendar
Property Details
Home Type
- Modular Prefabricated Home
Est. Annual Taxes
- $4,034
Year Built
- Built in 2025 | New Construction
HOA Fees
- $97 Monthly HOA Fees
Home Design
- Rowhouse Architecture
- Shingle Roof
- Vinyl Siding
Interior Spaces
- 512 Sq Ft Home
- Vinyl Flooring
Kitchen
- Electric Range
- Dishwasher
Bedrooms and Bathrooms
- 1 Bedroom
- Main Floor Bedroom
- 1 Full Bathroom
Basement
- Interior Basement Entry
- Crawl Space
Parking
- Common or Shared Parking
- Paved Parking
Utilities
- Cooling Available
- Heat Pump System
Additional Features
- Doors are 32 inches wide or more
- Home Energy Rating Service (HERS) Rated Property
- Landscaped
Listing and Financial Details
- Exclusions: there are hookups for clothes washer & d
- Tax Lot B-7
- Assessor Parcel Number 65DoughertyCourt104Portland04102
Community Details
Overview
- 2 Buildings
- 16 Units
Pet Policy
- Limit on the number of pets
Map
Home Values in the Area
Average Home Value in this Area
Property History
| Date | Event | Price | List to Sale | Price per Sq Ft |
|---|---|---|---|---|
| 08/22/2025 08/22/25 | For Sale | $268,800 | -- | $525 / Sq Ft |
Source: Maine Listings
MLS Number: 1635166
- 65 Dougherty Path Unit 203
- 242 Valley St
- 209 Vaughan St Unit 7
- 867 Congress St
- 14 Boynton St
- 807 Congress St
- 9 C St
- 19 West St
- 34 Deering Ave
- 773 Congress St Unit 3
- 51 Carleton St Unit B
- 51 Carleton St Unit A
- 151 Pine St Unit 4
- 53 Carleton St Unit A
- 14 Mellen St Unit 1L
- 3 Walker St Unit 4
- 129 Pine St Unit 2
- 104 Grant St Unit 403
- 138 Park Ave Unit 5
- 10 Walker St
- 197 Pine St Unit 14
- 30 West St Unit 5
- 30 West St Unit 6
- 1006 Congress St
- 65 Sherman St Unit 15
- 473 Cumberland Ave Unit 1
- 261 State St Unit 6
- 27 Frederic St Unit B
- 667 Congress St
- 287 Spring St Unit 8
- 643-649 Congress St
- 144 State St
- 3 Grant St Unit 2
- 194 Falmouth St Unit 1
- 126 Spring St Unit 2
- 401 Cumberland Ave
- 11 Shepley St
- 52 Hanover St
- 537 Congress St
- 537 Congress St
