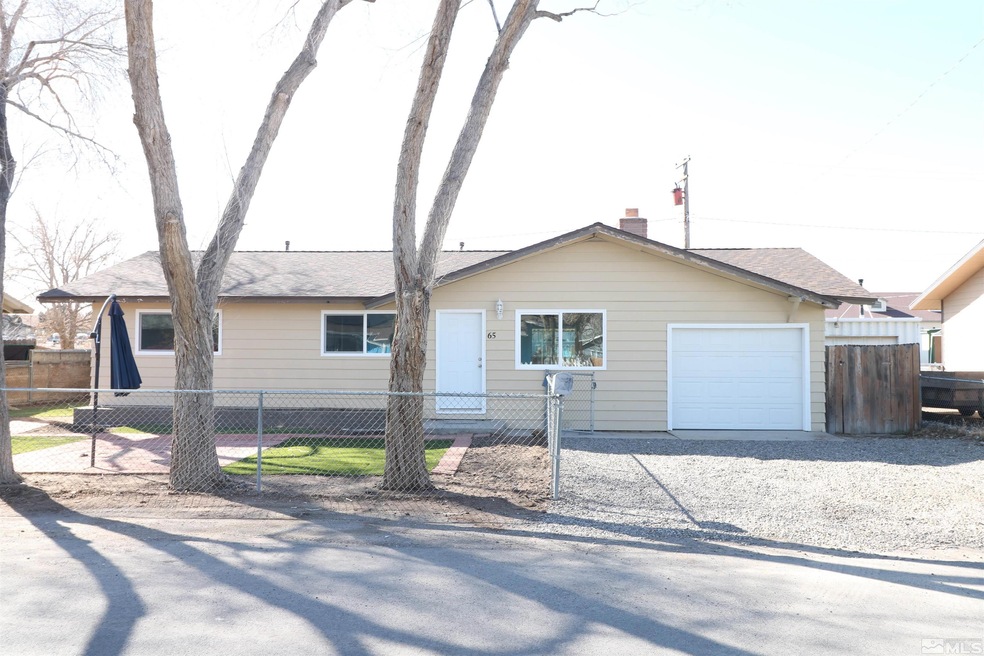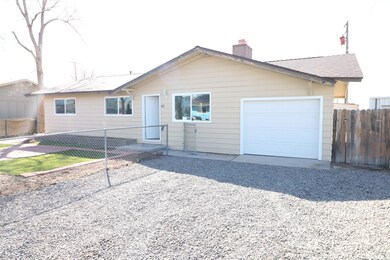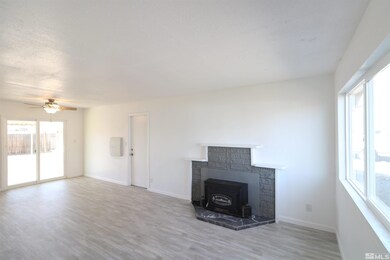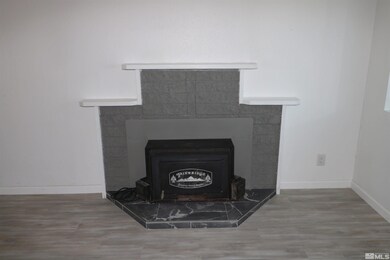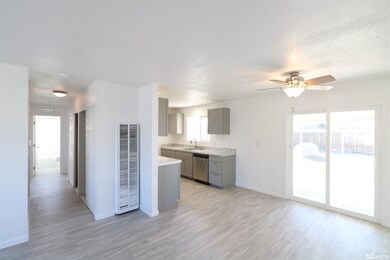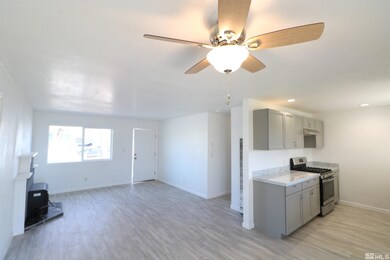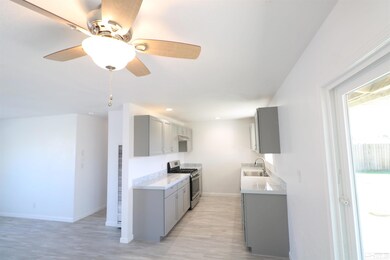
65 E Cedar St Fernley, NV 89408
Highlights
- Wood Burning Stove
- Fireplace
- Double Pane Windows
- No HOA
- 1 Car Attached Garage
- Refrigerated and Evaporative Cooling System
About This Home
As of April 2023For sale is a beautifully remodeled starter or investment home, with nearly everything in the interior updated or replaced. New flooring in every room (including water-proof and scratch resistant Pergo floors), new counter tops, new cupboards, new backsplash, new closet doors with clothes racks, new appliances, new exterior and garage door, and new double pane windows., Fernley is a rapidly growing community with a strong job market locally and a short commute to nearby USA Parkway/Tahoe-Reno Industrial Center. Centrally located near shopping, restaurants, and schools, with quick access to the freeway.
Last Agent to Sell the Property
Realty One Group Eminence License #S.182765 Listed on: 03/17/2023

Last Buyer's Agent
Lynn Giomi
ERA - Realty Central License #S.180059
Home Details
Home Type
- Single Family
Est. Annual Taxes
- $1,074
Year Built
- Built in 1965
Lot Details
- 6,970 Sq Ft Lot
- Property is Fully Fenced
- Landscaped
- Level Lot
- Property is zoned Sf6
Parking
- 1 Car Attached Garage
Home Design
- Pitched Roof
- Shingle Roof
- Composition Roof
- Metal Siding
- Stick Built Home
Interior Spaces
- 950 Sq Ft Home
- 1-Story Property
- Fireplace
- Wood Burning Stove
- Double Pane Windows
- Vinyl Clad Windows
- Family Room
- Combination Dining and Living Room
- Crawl Space
- Fire and Smoke Detector
Kitchen
- Gas Oven
- Gas Range
- Disposal
Flooring
- Carpet
- Laminate
- Ceramic Tile
Bedrooms and Bathrooms
- 3 Bedrooms
- 1 Full Bathroom
Laundry
- Laundry in Hall
- Shelves in Laundry Area
Outdoor Features
- Storage Shed
Schools
- Fernley Elementary And Middle School
- Fernley High School
Utilities
- Refrigerated and Evaporative Cooling System
- Heating System Uses Natural Gas
- Wall Furnace
- Gas Water Heater
- Internet Available
- Phone Available
- Cable TV Available
Community Details
- No Home Owners Association
Listing and Financial Details
- Home warranty included in the sale of the property
- Assessor Parcel Number 02006104
Ownership History
Purchase Details
Home Financials for this Owner
Home Financials are based on the most recent Mortgage that was taken out on this home.Purchase Details
Home Financials for this Owner
Home Financials are based on the most recent Mortgage that was taken out on this home.Purchase Details
Home Financials for this Owner
Home Financials are based on the most recent Mortgage that was taken out on this home.Purchase Details
Home Financials for this Owner
Home Financials are based on the most recent Mortgage that was taken out on this home.Purchase Details
Home Financials for this Owner
Home Financials are based on the most recent Mortgage that was taken out on this home.Purchase Details
Home Financials for this Owner
Home Financials are based on the most recent Mortgage that was taken out on this home.Purchase Details
Purchase Details
Home Financials for this Owner
Home Financials are based on the most recent Mortgage that was taken out on this home.Similar Homes in Fernley, NV
Home Values in the Area
Average Home Value in this Area
Purchase History
| Date | Type | Sale Price | Title Company |
|---|---|---|---|
| Bargain Sale Deed | $275,000 | Ticor Title | |
| Quit Claim Deed | $166,000 | -- | |
| Bargain Sale Deed | $165,000 | Ticor Title | |
| Warranty Deed | $150,000 | First American Title Ins C | |
| Warranty Deed | $44,900 | Lawyers Title Of Nevada | |
| Bargain Sale Deed | $44,900 | Lawyers Title Of Nevada | |
| Warranty Deed | $134,678 | Accommodation | |
| Warranty Deed | $150,000 | Western Title Company Inc |
Mortgage History
| Date | Status | Loan Amount | Loan Type |
|---|---|---|---|
| Open | $10,800 | No Value Available | |
| Open | $270,008 | FHA | |
| Previous Owner | $108,363 | FHA | |
| Previous Owner | $44,086 | FHA | |
| Previous Owner | $150,000 | No Value Available |
Property History
| Date | Event | Price | Change | Sq Ft Price |
|---|---|---|---|---|
| 04/24/2023 04/24/23 | Sold | $274,900 | +1.8% | $289 / Sq Ft |
| 03/25/2023 03/25/23 | Pending | -- | -- | -- |
| 03/16/2023 03/16/23 | For Sale | $269,990 | +63.6% | $284 / Sq Ft |
| 10/20/2022 10/20/22 | Sold | $165,000 | -28.3% | $174 / Sq Ft |
| 10/01/2022 10/01/22 | Pending | -- | -- | -- |
| 09/16/2022 09/16/22 | For Sale | $230,000 | 0.0% | $242 / Sq Ft |
| 09/04/2022 09/04/22 | Pending | -- | -- | -- |
| 08/28/2022 08/28/22 | For Sale | $230,000 | -- | $242 / Sq Ft |
Tax History Compared to Growth
Tax History
| Year | Tax Paid | Tax Assessment Tax Assessment Total Assessment is a certain percentage of the fair market value that is determined by local assessors to be the total taxable value of land and additions on the property. | Land | Improvement |
|---|---|---|---|---|
| 2025 | $1,086 | $63,998 | $45,500 | $18,498 |
| 2024 | $1,415 | $64,670 | $45,500 | $19,169 |
| 2023 | $1,415 | $58,028 | $45,500 | $12,528 |
| 2022 | $1,074 | $56,864 | $45,500 | $11,364 |
| 2021 | $1,051 | $52,889 | $42,000 | $10,889 |
| 2020 | $1,001 | $52,237 | $42,000 | $10,237 |
| 2019 | $981 | $39,445 | $29,750 | $9,695 |
| 2018 | $958 | $39,060 | $29,750 | $9,310 |
| 2017 | $970 | $26,659 | $17,500 | $9,159 |
| 2016 | $800 | $14,931 | $5,780 | $9,151 |
| 2015 | $837 | $14,264 | $5,780 | $8,484 |
| 2014 | $823 | $12,009 | $5,780 | $6,229 |
Agents Affiliated with this Home
-
Burt Myers

Seller's Agent in 2023
Burt Myers
Realty One Group Eminence
(775) 420-7547
60 Total Sales
-
L
Buyer's Agent in 2023
Lynn Giomi
ERA - Realty Central
-
T
Seller's Agent in 2022
Tommy Myers
Realty One Group Eminence
Map
Source: Northern Nevada Regional MLS
MLS Number: 230002392
APN: 020-061-04
