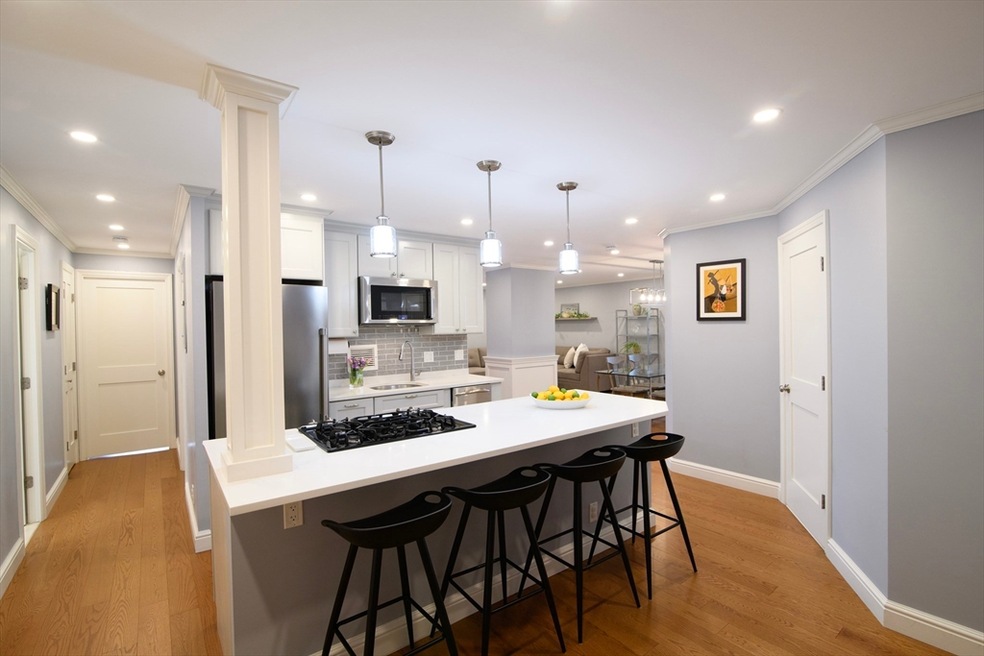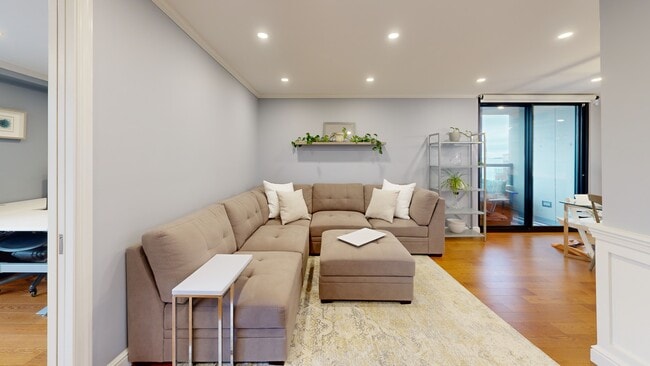
Harbor Towers 65 E India Row Unit 9C Floor 9 Boston, MA 02110
Estimated payment $8,729/month
Highlights
- Concierge
- 3-minute walk to Aquarium Station
- Views of a Sound
- Beach Front
- Marina
- 2-minute walk to Rose Kennedy Greenway
About This Home
This stunning two bed, two full bath condo offers breathtaking views of the harbor and city skyline, creating a serene and luxurious atmosphere. The fully renovated open-concept living and dining area with oak hardwood floors throughout features a walk-out balcony overlooking Boston Harbor. Sunlight beams through the windows, flooding the space with natural light. The modern kitchen has sleek stainless steel appliances, quartz countertops, and ample storage, perfect for both entertaining and everyday living. The primary bedroom includes a spacious walk-in closet ideal for city living, while the second bedroom is perfect for guests or a home office. Both bathrooms are tastefully designed with elegant finishes. During renovations, a built-in linen closet was added for extra storage. This smart home features lighting on dimmers, power window shades, and home automation, allowing control via your phone. The condo is also wired for fiber internet and cable TV ensuring seamless connectivity.
Property Details
Home Type
- Condominium
Year Built
- Built in 1970
Lot Details
- Beach Front
- Two or More Common Walls
- Fenced Yard
- Landscaped Professionally
- Garden
HOA Fees
- $1,412 Monthly HOA Fees
Property Views
Home Design
- Entry on the 9th floor
- Stone
Interior Spaces
- 1,242 Sq Ft Home
- 1-Story Property
- Wet Bar
- Laundry in Basement
Kitchen
- Range
- Microwave
- ENERGY STAR Qualified Refrigerator
- ENERGY STAR Qualified Dishwasher
- Wine Refrigerator
- Disposal
Flooring
- Engineered Wood
- Tile
Bedrooms and Bathrooms
- 2 Bedrooms
- 2 Full Bathrooms
Home Security
- Security Gate
- Intercom
- Door Monitored By TV
Pool
- Heated In Ground Pool
- Outdoor Shower
Utilities
- Central Heating and Cooling System
- 3 Cooling Zones
- 3 Heating Zones
- Hot Water Heating System
- 60 Amp Service
- High Speed Internet
Additional Features
- Level Entry For Accessibility
- Property is near public transit and schools
Listing and Financial Details
- Assessor Parcel Number 3356895
Community Details
Overview
- Association fees include heat, gas, water, sewer, insurance, security, maintenance structure, ground maintenance, snow removal, trash, air conditioning, reserve funds
- 640 Units
- High-Rise Condominium
- Harbor Towers Community
Amenities
- Concierge
- Doorman
- Medical Services
- Community Garden
- Common Area
- Shops
- Clubhouse
- Laundry Facilities
- Elevator
Recreation
- Marina
- Recreation Facilities
- Community Playground
- Park
- Jogging Path
- Bike Trail
Pet Policy
- Call for details about the types of pets allowed
Security
- Security Guard
- Resident Manager or Management On Site
Matterport 3D Tour
Floorplan
Map
About Harbor Towers
Tax History
| Year | Tax Paid | Tax Assessment Tax Assessment Total Assessment is a certain percentage of the fair market value that is determined by local assessors to be the total taxable value of land and additions on the property. | Land | Improvement |
|---|---|---|---|---|
| 2025 | $10,466 | $903,800 | $0 | $903,800 |
| 2024 | $9,605 | $881,200 | $0 | $881,200 |
| 2023 | $9,345 | $870,100 | $0 | $870,100 |
| 2022 | $9,373 | $861,500 | $0 | $861,500 |
| 2021 | $9,192 | $861,500 | $0 | $861,500 |
| 2020 | $8,795 | $832,900 | $0 | $832,900 |
| 2019 | $8,523 | $808,653 | $0 | $808,653 |
| 2018 | $8,228 | $785,100 | $0 | $785,100 |
| 2017 | $7,918 | $747,729 | $0 | $747,729 |
| 2016 | $7,759 | $705,405 | $0 | $705,405 |
| 2015 | $7,353 | $607,182 | $0 | $607,182 |
| 2014 | $6,944 | $551,984 | $0 | $551,984 |
Property History
| Date | Event | Price | List to Sale | Price per Sq Ft | Prior Sale |
|---|---|---|---|---|---|
| 05/28/2025 05/28/25 | Price Changed | $1,240,000 | -4.6% | $998 / Sq Ft | |
| 03/20/2025 03/20/25 | For Sale | $1,300,000 | +62.5% | $1,047 / Sq Ft | |
| 07/17/2015 07/17/15 | Sold | $800,000 | 0.0% | $644 / Sq Ft | View Prior Sale |
| 05/18/2015 05/18/15 | Off Market | $800,000 | -- | -- | |
| 04/16/2015 04/16/15 | For Sale | $829,000 | 0.0% | $667 / Sq Ft | |
| 09/03/2013 09/03/13 | Rented | $3,200 | 0.0% | -- | |
| 08/04/2013 08/04/13 | Under Contract | -- | -- | -- | |
| 05/31/2013 05/31/13 | For Rent | $3,200 | -- | -- |
Purchase History
| Date | Type | Sale Price | Title Company |
|---|---|---|---|
| Not Resolvable | $800,000 | -- | |
| Deed | $520,000 | -- | |
| Deed | $589,000 | -- |
Mortgage History
| Date | Status | Loan Amount | Loan Type |
|---|---|---|---|
| Open | $640,000 | Purchase Money Mortgage |
About the Listing Agent
C. Devon's Other Listings
Source: MLS Property Information Network (MLS PIN)
MLS Number: 73348099
APN: CBOS-000000-000003-002970-000136
- 85 E India Row Unit 9G
- 85 E India Row Unit 19H
- 85 E India Row Unit 31AB
- 85 E India Row Unit 33B/C
- 65 E India Row Unit 24H
- 65 E India Row Unit PHC
- 65 E India Row Unit Penthouse B
- 65 E India Row Unit 22C
- 65 E India Row Unit PHF
- 65 E India Row Unit 9B
- 10 Rowes Wharf Unit PH4
- 10 Rowes Wharf Unit 1003
- 20 Rowes Wharf Unit TH7
- 20 Rowes Wharf Unit 701
- 20 Rowes Wharf Unit 309
- 110 Broad St Unit 602
- 101 Broad St Unit 8B
- 101 Broad St Unit 8C
- 101 Broad St Unit 3B
- 99-105 Broad St Unit 4F
- 65 E India Row Unit 10A
- 65 E India Row Unit Penthouse B
- 85 E India Row Unit 37CBA
- 85 E India Row Unit 35G
- 85 E India Row Unit 3B
- 85 E India Row Unit ABC
- 85 E India Row
- 85 E India Row Unit 17B
- 270 Atlantic Ave Unit 85 EIR 37
- 110 Broad St Unit 1102
- 110 Broad St Unit 1002
- 110 Broad St Unit 1101
- 80 Broad St Valet Parking Space Unit 57
- 281 Franklin St Unit 602
- 281 Franklin St Unit 203
- 281 Franklin St Unit 603
- 281 Franklin St Unit 503
- 281 Franklin St Unit 402
- 31-35-35 India St Unit 202
- 31-35 India St Unit 202





