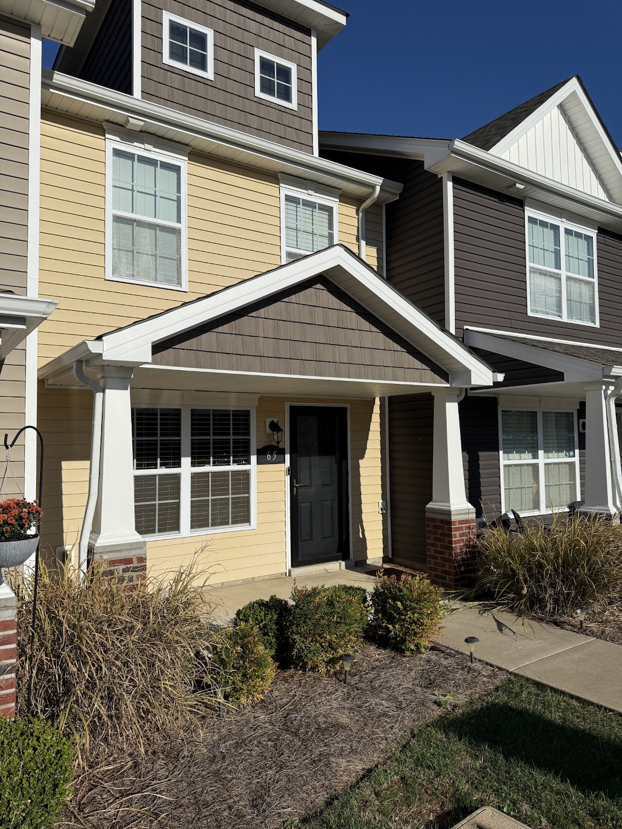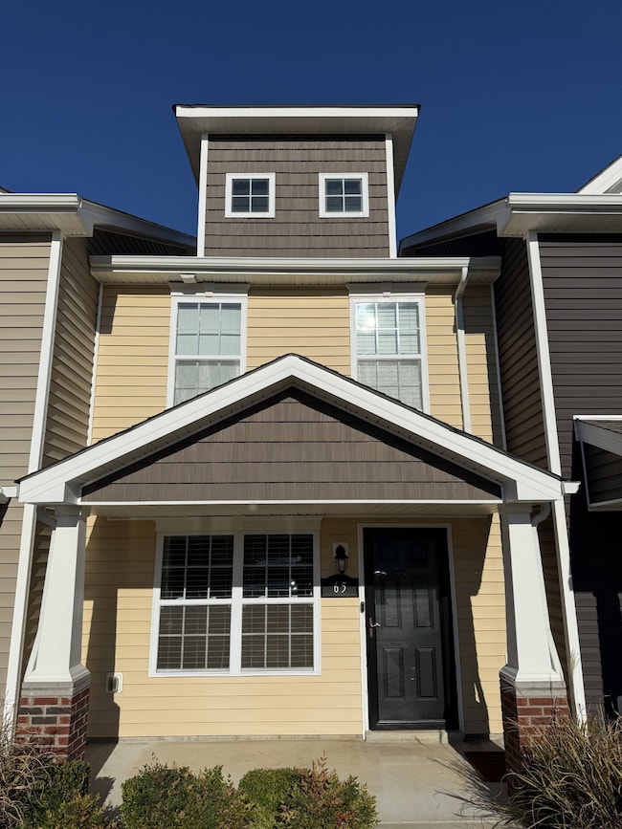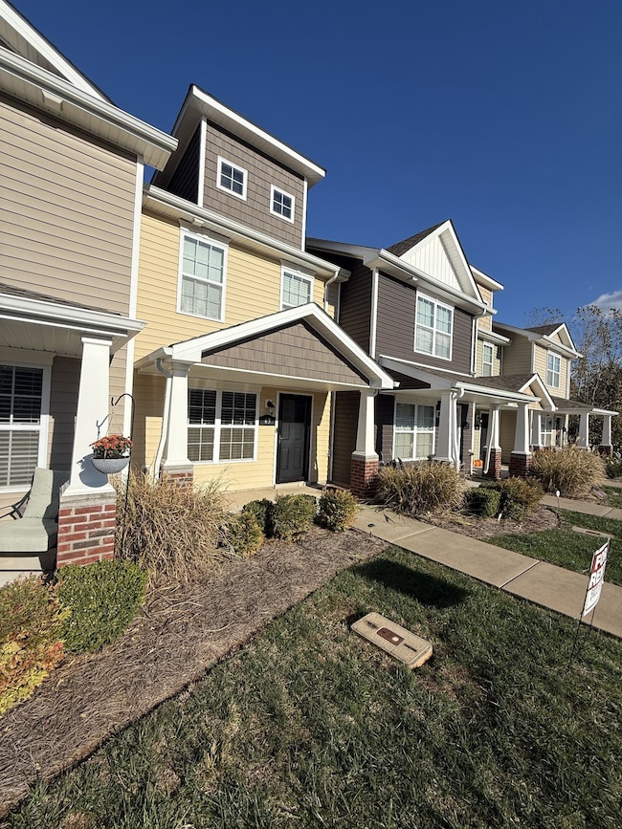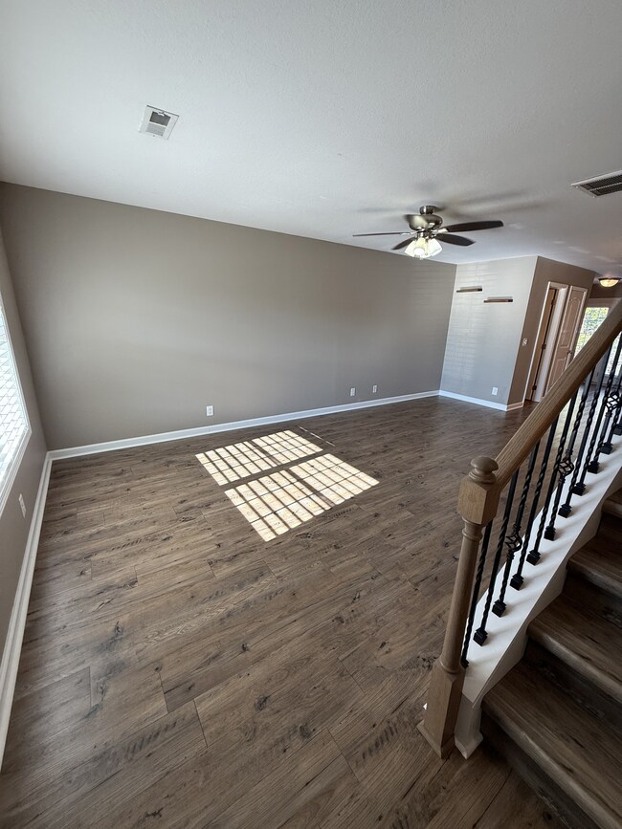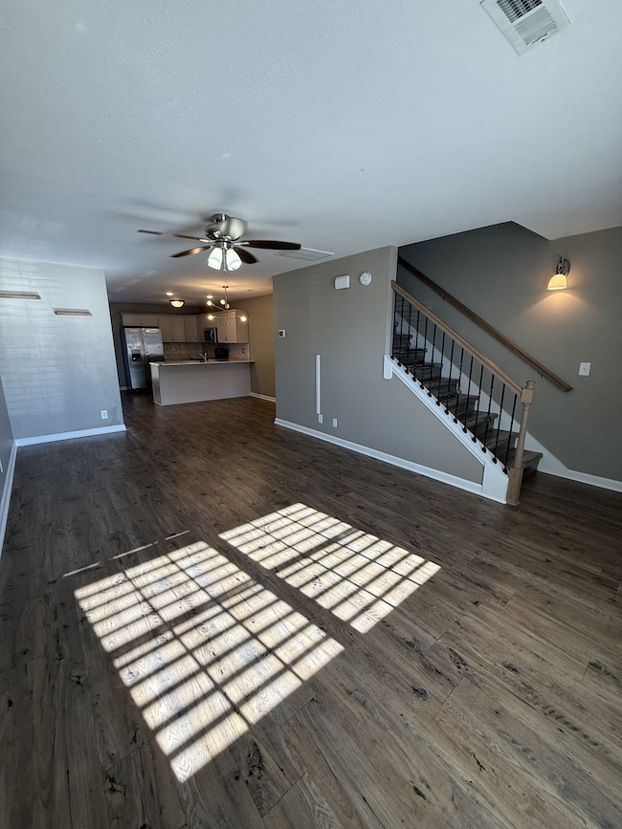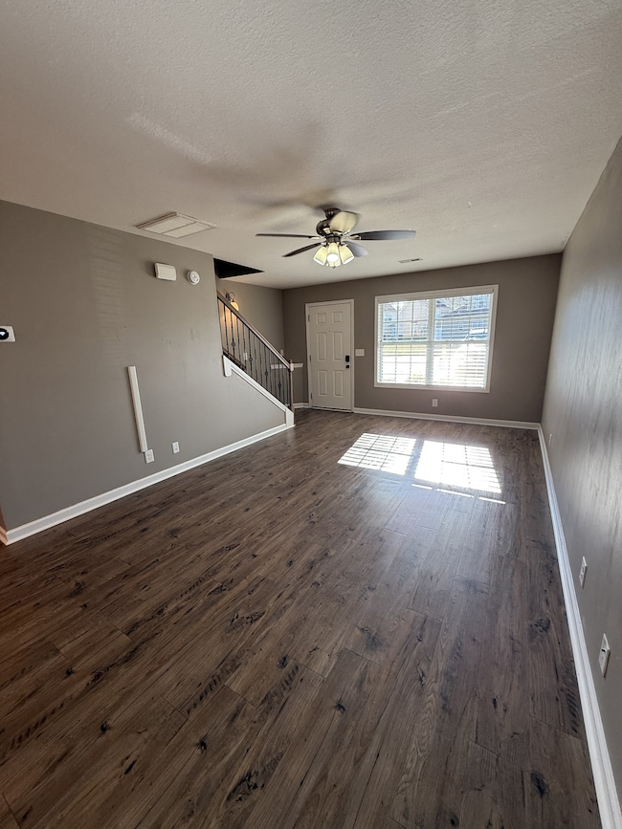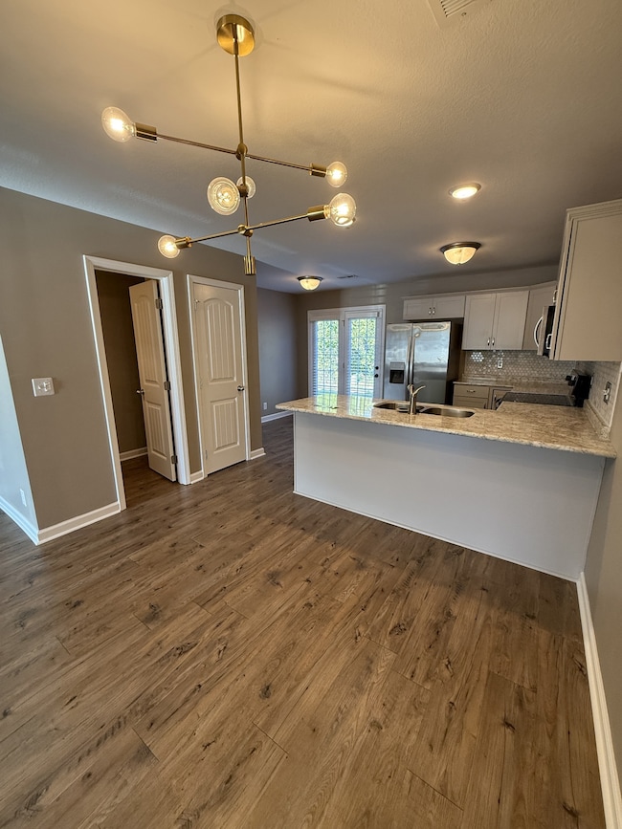65 Ellington Terrace Clarksville, TN 37040
2
Beds
2.5
Baths
1,216
Sq Ft
2017
Built
Highlights
- Clubhouse
- Community Pool
- No Heating
- Rossview Elementary School Rated A-
About This Home
RENT SPECIAL: Sign a lease by November 30th and your November rent is FREE!
Don’t miss out — move in and save instantly! This beautiful 2-bedroom, 2.5-bath townhouse is available now! Enjoy being minutes from Wilma Rudolph, Tennova Hospital, and all your everyday conveniences. Features: • Eat-in kitchen with stainless steel appliances
• Clean no-carpet flooring throughout
• 2 reserved parking spaces
• Trash pickup included (Fridays)
• Lawn care included
• Access to the community clubhouse & pool
• Small dogs welcome (case-by-case)
Townhouse Details
Home Type
- Townhome
Est. Annual Taxes
- $1,157
Year Built
- Built in 2017
Interior Spaces
- 1,216 Sq Ft Home
- Property has 2 Levels
Bedrooms and Bathrooms
- 2 Bedrooms
Parking
- 2 Open Parking Spaces
- 2 Parking Spaces
- Assigned Parking
Schools
- Rossview Elementary School
- Rossview Middle School
- Rossview High School
Utilities
- No Cooling
- No Heating
Listing and Financial Details
- Property Available on 11/10/25
- Assessor Parcel Number 063040B A 08900H00006040B
Community Details
Overview
- Property has a Home Owners Association
- Association fees include ground maintenance, trash
- Governors Crossing Subdivision
Amenities
- Clubhouse
Recreation
- Community Pool
Pet Policy
- Pets Allowed
Map
Source: Realtracs
MLS Number: 3036187
APN: 040B-A-089.00-H000
Nearby Homes
- 352 Sam Houston Cir
- 116 Alexander Blvd
- 233 Alexander Blvd
- 166 Alexander Blvd
- 215 Alexander Blvd
- 149 Alexander Blvd
- 955 Big Sky Dr Unit J
- 955 Big Sky Dr Unit P
- 613 Snowshoe Ln
- 626 Snowshoe Ln
- 1004 Michaela Cir
- 1012 Michaela Cir
- 1109 Michaela Cir
- 2253 Ellington Gait Dr
- 1011 Trevor Dr
- 129 Roanoke Station Cir
- 161 Roanoke Station Cir
- 713 Valencia Dr
- 189 Roanoke Station Cir
- 114 Bellamy Ln
- 375 Sam Houston Cir
- 68 John Sevier Ave
- 216 Alexander Blvd
- 112 Alexander Blvd
- 104 Alexander Blvd
- 203 Alexander Blvd
- 130 Lynnwood Cir
- 38 Lynnwood Cir
- 116 Lynnwood Cir
- 971 Professional Park Dr
- 931 Professional Park Dr
- 931 Professional Park Dr Unit 2F
- 931 Professional Park Dr Unit 1F
- 850 Professional Park Dr
- 975 Big Sky Dr
- 696 White Face Dr
- 638 Stowe Ct Unit XX
- 638 Stowe Ct
- 618 Snowshoe Ln
- 851 Ted A Crozier Sr Blvd
