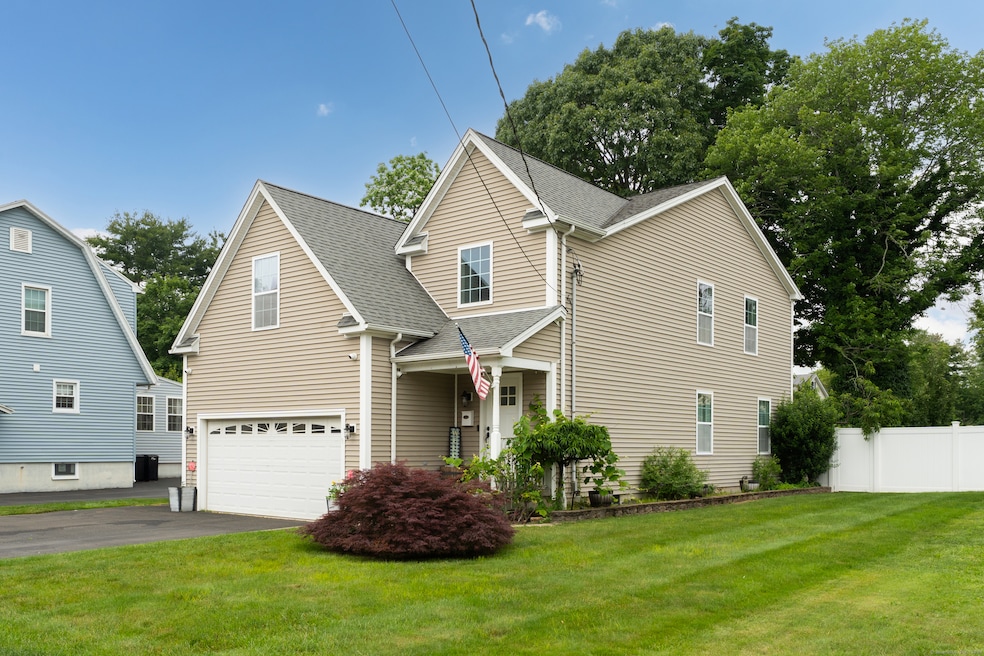
65 Frank St East Haven, CT 06512
The Center NeighborhoodEstimated payment $3,786/month
Highlights
- Open Floorplan
- Fruit Trees
- Attic
- Colonial Architecture
- Deck
- 1 Fireplace
About This Home
This beautiful customized home feels better than new, completely turn-key with fresh paint and gleaming wood floors thru-out. The layout is open and bright, with great spaces to entertain. The chef's kitchen features a thermador gas range with electric oven, granite-topped counters and island, and plenty of gorgeous cabinetry. Large sliders in the dining room lead to a generous composite deck. The level yard is completely fenced in and features a fire pit, perfect for outdoor entertaining, it also has an irrigation system to help you keep it green and beautiful. Upstairs you'll find a laundry room, primary bedroom with full sized bath and walk-in closet, and two additional bedrooms. On this this floor there is also a large extra room that could be used for a 4th bedroom, office, or playroom. The finished lower level offers more living space, including a wet bar with GE Cafe series beverage cooler and media room with built in cabinets. This home boasts many high-end extras such as customized lighting and a well-designed security system. The location is ideal, quiet and private, but the sidewalk streets will take you to the East Haven Green, shops, and restaurants. Convenient to the highway and Tweed Airport for an easy commute to anywhere. The beautiful East Haven beaches are right down the road so you can enjoy all that Coastal Connecticut has to offer. This home has a plug for a generator.
Home Details
Home Type
- Single Family
Est. Annual Taxes
- $7,994
Year Built
- Built in 2008
Lot Details
- 7,405 Sq Ft Lot
- Fruit Trees
- Garden
Home Design
- Colonial Architecture
- Concrete Foundation
- Frame Construction
- Asphalt Shingled Roof
- Vinyl Siding
Interior Spaces
- Open Floorplan
- Sound System
- 1 Fireplace
- Entrance Foyer
- Bonus Room
- Basement Fills Entire Space Under The House
- Pull Down Stairs to Attic
- Home Security System
Kitchen
- Gas Range
- Range Hood
- Dishwasher
- Wine Cooler
Bedrooms and Bathrooms
- 3 Bedrooms
Laundry
- Laundry Room
- Laundry on upper level
Parking
- 2 Car Garage
- Parking Deck
- Automatic Garage Door Opener
- Private Driveway
Outdoor Features
- Deck
- Exterior Lighting
- Rain Gutters
Schools
- Grove J. Tuttle Elementary School
- East Haven High School
Utilities
- Central Air
- Heating System Uses Natural Gas
- Gas Available at Street
- Cable TV Available
Listing and Financial Details
- Assessor Parcel Number 2536162
Map
Home Values in the Area
Average Home Value in this Area
Tax History
| Year | Tax Paid | Tax Assessment Tax Assessment Total Assessment is a certain percentage of the fair market value that is determined by local assessors to be the total taxable value of land and additions on the property. | Land | Improvement |
|---|---|---|---|---|
| 2025 | $7,994 | $239,050 | $53,550 | $185,500 |
| 2024 | $7,994 | $239,050 | $53,550 | $185,500 |
| 2023 | $7,458 | $239,050 | $53,550 | $185,500 |
| 2022 | $7,458 | $239,050 | $53,550 | $185,500 |
| 2021 | $6,911 | $201,780 | $50,570 | $151,210 |
| 2020 | $6,911 | $201,780 | $50,570 | $151,210 |
| 2019 | $6,542 | $201,780 | $50,570 | $151,210 |
| 2018 | $6,548 | $201,780 | $50,570 | $151,210 |
| 2017 | $6,366 | $201,780 | $50,570 | $151,210 |
| 2016 | $6,488 | $205,640 | $49,000 | $156,640 |
| 2015 | $6,488 | $205,640 | $49,000 | $156,640 |
| 2014 | $6,591 | $205,640 | $49,000 | $156,640 |
Property History
| Date | Event | Price | Change | Sq Ft Price |
|---|---|---|---|---|
| 06/28/2025 06/28/25 | For Sale | $569,900 | -- | $189 / Sq Ft |
Purchase History
| Date | Type | Sale Price | Title Company |
|---|---|---|---|
| Quit Claim Deed | -- | None Available | |
| Warranty Deed | $280,000 | -- | |
| Warranty Deed | $110,000 | -- |
Mortgage History
| Date | Status | Loan Amount | Loan Type |
|---|---|---|---|
| Previous Owner | $274,928 | Purchase Money Mortgage |
Similar Homes in the area
Source: SmartMLS
MLS Number: 24107202
APN: EHAV-000180-002112-000028
- 100 Frank St
- 165 Dodge Ave
- 44 French Ave
- 11 Deerfield St
- 2 Kirkham Ave
- 91 Tyler St
- 30 Bradley Ave
- 48 Bishop St
- 41 Rowe St
- 58 Edward St
- 56 Victor St
- 34 River St
- 17 Pardee Place
- 28 County Walk Ln Unit 28
- 124 Saltonstall Pkwy
- 675 Townsend Ave Unit 155
- 520 Fort Hale Rd
- 102 Vista Dr
- 93 Kimberly Ave
- 91 Hyde St
- 99 Hemingway Ave
- 85a Hemingway Ave Unit 20
- 43 Victor St Unit Room
- 30 Waldo St
- 38 High St
- 90 Gerrish Ave
- 441 Coe Ave
- 510-520 Main St
- 146 Elizabeth Ann Dr Unit 2
- 25 Clark Ave
- 552 Townsend Ave Unit 2nd Floor
- 512 Townsend Ave
- 512 Townsend Ave Unit 3R
- 111 Fort Hale Rd
- 54 Concord St
- 112 Townsend Ave Unit 114
- 40 Vernon St
- 216 Laurel St
- 1172 Townsend Ave
- 430 Lighthouse Rd






