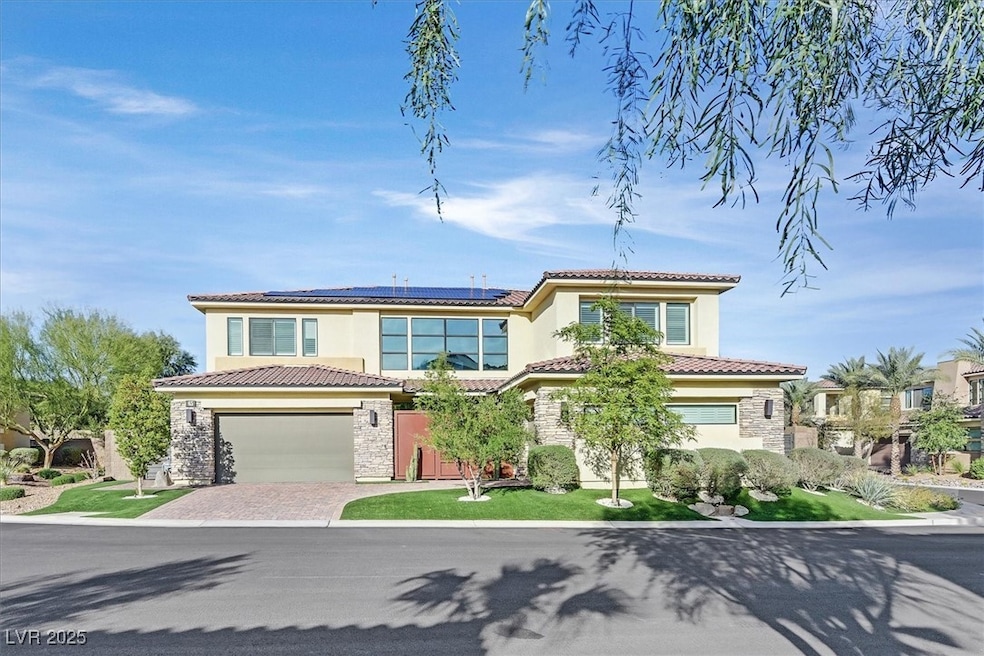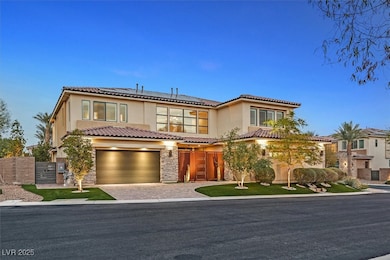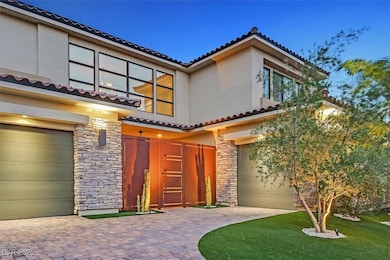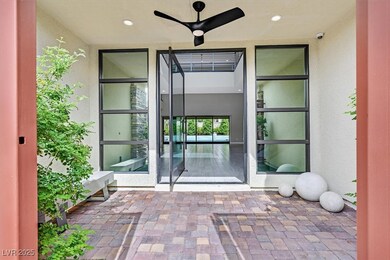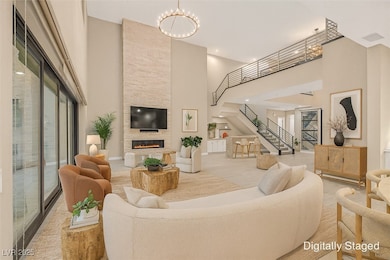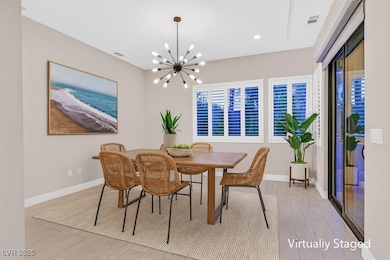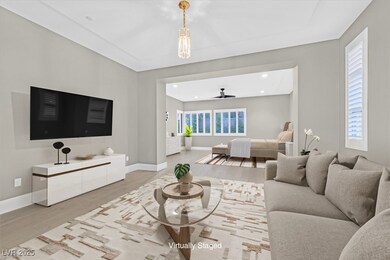65 Garibaldi Way Henderson, NV 89011
Lake Las Vegas NeighborhoodEstimated payment $15,426/month
Highlights
- Golf Course Community
- Pool and Spa
- Gated Community
- Fitness Center
- Solar Power System
- Lake View
About This Home
Absolutely stunning Lago Vista home near Reflection Bay Golf Course and The Village! Over $300K invested in new lush landscaping and designer finishes. The reimagined gourmet kitchen showcases a sleek single-level quartz island, Wolf range, added cabinetry, and high-end fixtures. The great room features a dramatic floor-to-ceiling stone fireplace and pocket sliders for seamless indoor/outdoor living. The luxurious primary suite offers a fully remodeled spa-like bath with new vanities, extra cabinetry, stand-alone tub, and re-tiled shower. Enclosed 3rd bedroom plus office that was a builder option to convert to a 4th bedroom. Upgrades include elegant flooring, designer lighting and plumbing fixtures, and premium hardware. Corner lot with two lofts and multiple balconies. Too much to list—contact agent for full upgrade list
Listing Agent
RE/MAX Advantage Brokerage Phone: (702) 460-2712 License #S.0077169 Listed on: 02/03/2025

Home Details
Home Type
- Single Family
Est. Annual Taxes
- $15,985
Year Built
- Built in 2017
Lot Details
- 0.26 Acre Lot
- East Facing Home
- Back Yard Fenced
- Block Wall Fence
- Drip System Landscaping
- Artificial Turf
HOA Fees
Parking
- 3 Car Garage
- Electric Vehicle Home Charger
- Parking Storage or Cabinetry
- Epoxy
Property Views
- Lake
- Golf Course
- Mountain
Home Design
- Frame Construction
- Tile Roof
- Stucco
Interior Spaces
- 5,033 Sq Ft Home
- 2-Story Property
- Ceiling Fan
- Gas Fireplace
- Tinted Windows
- Plantation Shutters
- Blinds
- Great Room
- Prewired Security
Kitchen
- Double Oven
- Built-In Gas Oven
- Gas Range
- Microwave
- Dishwasher
- Wolf Appliances
- Disposal
Flooring
- Wood
- Carpet
- Ceramic Tile
Bedrooms and Bathrooms
- 3 Bedrooms
- Primary Bedroom on Main
Laundry
- Laundry Room
- Laundry on main level
- Sink Near Laundry
- Laundry Cabinets
- Gas Dryer Hookup
Eco-Friendly Details
- Energy-Efficient Windows with Low Emissivity
- Solar Power System
- Solar Heating System
- Sprinkler System
Pool
- Pool and Spa
- In Ground Pool
- Waterfall Pool Feature
Outdoor Features
- Balcony
- Covered Patio or Porch
Schools
- Josh Elementary School
- Brown B. Mahlon Middle School
- Basic Academy High School
Utilities
- Two cooling system units
- Central Heating and Cooling System
- Multiple Heating Units
- Heating System Uses Gas
- Programmable Thermostat
- Underground Utilities
- Tankless Water Heater
- Water Softener is Owned
- Cable TV Available
Community Details
Overview
- Association fees include management, security
- Lago Vista Association, Phone Number (702) 362-6262
- Montelago 17 Subdivision
- The community has rules related to covenants, conditions, and restrictions
Recreation
- Golf Course Community
- Fitness Center
- Community Pool
- Community Spa
Additional Features
- Clubhouse
- Gated Community
Map
Home Values in the Area
Average Home Value in this Area
Tax History
| Year | Tax Paid | Tax Assessment Tax Assessment Total Assessment is a certain percentage of the fair market value that is determined by local assessors to be the total taxable value of land and additions on the property. | Land | Improvement |
|---|---|---|---|---|
| 2025 | $14,802 | $571,023 | $157,500 | $413,523 |
| 2024 | $13,706 | $571,023 | $157,500 | $413,523 |
| 2023 | $13,706 | $463,050 | $78,750 | $384,300 |
| 2022 | $12,697 | $429,052 | $78,750 | $350,302 |
| 2021 | $11,994 | $407,441 | $76,300 | $331,141 |
| 2020 | $11,135 | $410,662 | $84,000 | $326,662 |
| 2019 | $9,820 | $383,281 | $84,000 | $299,281 |
| 2018 | $1,085 | $77,000 | $77,000 | $0 |
| 2017 | $2,232 | $77,000 | $77,000 | $0 |
| 2016 | $1,015 | $35,000 | $35,000 | $0 |
Property History
| Date | Event | Price | List to Sale | Price per Sq Ft | Prior Sale |
|---|---|---|---|---|---|
| 09/30/2025 09/30/25 | Price Changed | $2,599,900 | -3.7% | $517 / Sq Ft | |
| 02/03/2025 02/03/25 | For Sale | $2,699,900 | +17.4% | $536 / Sq Ft | |
| 06/07/2022 06/07/22 | Sold | $2,300,000 | -4.2% | $457 / Sq Ft | View Prior Sale |
| 05/08/2022 05/08/22 | Pending | -- | -- | -- | |
| 01/14/2022 01/14/22 | For Sale | $2,400,000 | +118.7% | $477 / Sq Ft | |
| 06/28/2018 06/28/18 | Sold | $1,097,426 | -1.3% | $218 / Sq Ft | View Prior Sale |
| 05/29/2018 05/29/18 | Pending | -- | -- | -- | |
| 04/29/2018 04/29/18 | For Sale | $1,112,426 | -- | $221 / Sq Ft |
Purchase History
| Date | Type | Sale Price | Title Company |
|---|---|---|---|
| Bargain Sale Deed | $2,300,000 | First American Title | |
| Bargain Sale Deed | $1,097,426 | Fidelity National Title |
Mortgage History
| Date | Status | Loan Amount | Loan Type |
|---|---|---|---|
| Open | $1,500,000 | New Conventional |
Source: Las Vegas REALTORS®
MLS Number: 2650228
APN: 160-22-722-026
- 102 Appia Place
- 53 Garibaldi Way
- 103 San Martino Place
- 160 Stone Mesa Ct
- 102 San Martino Place
- 72 Bella Lago Ave
- 43 Garibaldi Way
- 55 Avenida Sorrento
- 1605 Amalfi Arches Place
- 1441 Bianca Falls Dr
- 1532 Luca Mountain Ln
- 1505 Luca Mountain Ln
- 1557 Ravello Mountain Ct
- 374 Tigullio Ave
- 87 Reflection Bay Dr
- 103 Reflection Cove Dr
- 47 Reflection Cove Dr
- 118 Reflection Cove Dr
- 72 Reflection Cove Dr
- Veran Plan at Shoreline
- 72 Bella Lago Ave
- 29 Montelago Blvd Unit 343
- 29 Montelago Blvd Unit 439
- 1 Corte Belleza
- 45 Via di Vita
- 65 Luce Del Sole Unit 1
- 30 Strada di Villaggio Unit 147
- 30 Strada di Villaggio Unit 524
- 30 Strada di Villaggio Unit 118
- 30 Strada di Villaggio Unit 617
- 24 Via Vasari Unit 204
- 11 Cerchio Basso
- 60 Kimberlite Dr
- 1049 Strada Tortona
- 88 Kimberlite Dr
- 92 Kimberlite Dr
- 128 Kimberlite Dr
- 148 Kimberlite Dr
- 678 Crimson Flare Ct
- 673 Crimson Flare Ct
