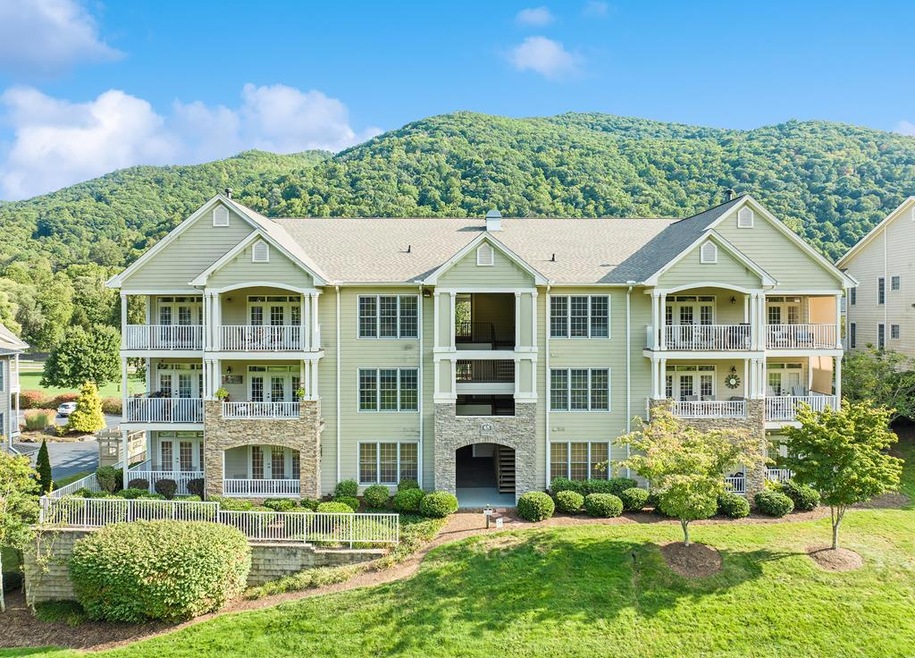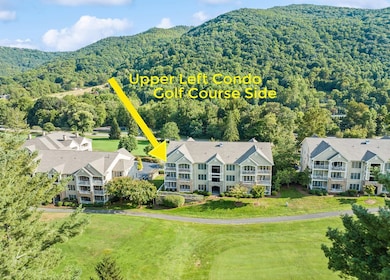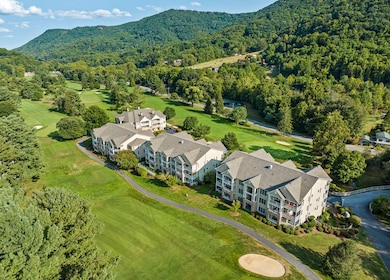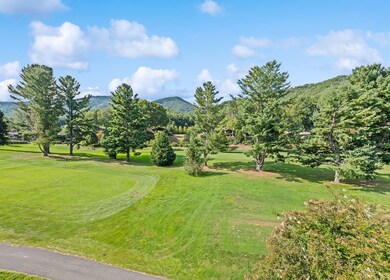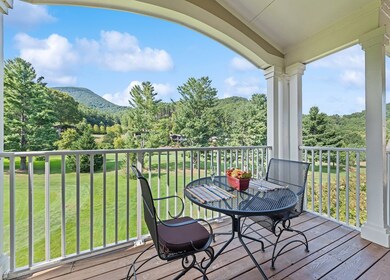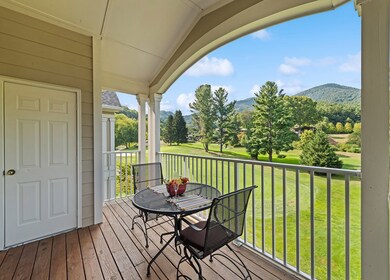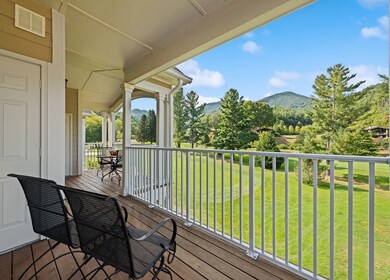
65 Glenview Ln Maggie Valley, NC 28751
Estimated payment $3,034/month
Highlights
- Open Floorplan
- Main Floor Primary Bedroom
- Living Area on First Floor
- Cathedral Ceiling
- Furnished
- Soaking Tub
About This Home
Public Remarks Desirable Mountain View Condo at the Maggie Valley Club.Rare top floor, golf course side with garage space!Relax on the porch with a beverage/meal as you soak up mountain views and watch the golfers!Large primary suite has ensuite bath with soaking tub/separate shower.Open concept living space with large dining area, airy vaulted ceiling living room(only available top floor) with fireplace & mountain views through ample windows that let in the light!Split plan with secondary bedroom suite that can be closed off with a privacy door for guests.Kitchen features granite countertops & pantry closet.One of only a few oversized garage spaces for great storage!This home has been a successful vacation rental-being sold turnkey.Would also make a great full-time or second home.Maggie Valley Club offers membership options to enjoy golf, pool, fitness center, tennis/pickleball courts.Take a walk to the Pin High restaurant open to the public.Make this your home and enjoy all that WNC has to offer!
Listing Agent
Keller Williams - Great Smokies - Bc Brokerage Email: 8284885777, pmcdowell@kw.com License #275002 Listed on: 09/25/2024

Property Details
Home Type
- Condominium
Est. Annual Taxes
- $2,387
Year Built
- Built in 2002
HOA Fees
- $465 Monthly HOA Fees
Parking
- Garage
Home Design
- Shingle Roof
- HardiePlank Type
Interior Spaces
- 1,215 Sq Ft Home
- Open Floorplan
- Furnished
- Cathedral Ceiling
- Ceiling Fan
- Gas Log Fireplace
- Insulated Windows
- Window Treatments
- Insulated Doors
- Living Area on First Floor
- Property Views
Kitchen
- Electric Oven or Range
- Microwave
- Dishwasher
Flooring
- Carpet
- Ceramic Tile
Bedrooms and Bathrooms
- 2 Bedrooms
- Primary Bedroom on Main
- Split Bedroom Floorplan
- En-Suite Primary Bedroom
- Walk-In Closet
- 2 Full Bathrooms
- Soaking Tub
Laundry
- Laundry on main level
- Dryer
- Washer
Location
- City Lot
Schools
- Jonathan Elementary School
- Waynesville Middle School
- Tuscola High School
Utilities
- Forced Air Heating and Cooling System
- Heating System Powered By Leased Propane
- Gas Water Heater
Community Details
- Mountain Condominium Subdivision
- Stream
Listing and Financial Details
- Assessor Parcel Number 7696693362
Map
Home Values in the Area
Average Home Value in this Area
Property History
| Date | Event | Price | Change | Sq Ft Price |
|---|---|---|---|---|
| 09/30/2024 09/30/24 | Pending | -- | -- | -- |
| 09/25/2024 09/25/24 | For Sale | $435,000 | +7.4% | $358 / Sq Ft |
| 08/22/2024 08/22/24 | Sold | $405,000 | -2.4% | $316 / Sq Ft |
| 07/19/2024 07/19/24 | Price Changed | $415,000 | -2.4% | $324 / Sq Ft |
| 06/16/2024 06/16/24 | For Sale | $425,000 | +9.0% | $332 / Sq Ft |
| 08/23/2023 08/23/23 | Sold | $390,000 | -1.3% | $319 / Sq Ft |
| 06/30/2023 06/30/23 | For Sale | $395,000 | +53.1% | $323 / Sq Ft |
| 06/19/2020 06/19/20 | Sold | $258,000 | 0.0% | $212 / Sq Ft |
| 06/04/2020 06/04/20 | For Sale | $258,000 | +9.8% | $212 / Sq Ft |
| 06/20/2018 06/20/18 | Sold | $235,000 | -1.7% | $193 / Sq Ft |
| 06/04/2018 06/04/18 | Pending | -- | -- | -- |
| 05/07/2018 05/07/18 | For Sale | $239,000 | +9.4% | $197 / Sq Ft |
| 12/19/2017 12/19/17 | Sold | $218,500 | -2.9% | $167 / Sq Ft |
| 11/30/2017 11/30/17 | Pending | -- | -- | -- |
| 11/21/2017 11/21/17 | For Sale | $225,000 | +14.8% | $172 / Sq Ft |
| 08/31/2017 08/31/17 | Sold | $196,000 | -3.0% | $153 / Sq Ft |
| 08/28/2017 08/28/17 | Sold | $202,000 | +3.6% | $155 / Sq Ft |
| 08/09/2017 08/09/17 | Pending | -- | -- | -- |
| 08/07/2017 08/07/17 | For Sale | $195,000 | -2.5% | $152 / Sq Ft |
| 07/30/2017 07/30/17 | Pending | -- | -- | -- |
| 03/31/2017 03/31/17 | For Sale | $199,900 | +8.1% | $153 / Sq Ft |
| 09/30/2015 09/30/15 | Sold | $185,000 | +15.6% | $145 / Sq Ft |
| 08/24/2015 08/24/15 | Sold | $160,000 | -20.0% | $126 / Sq Ft |
| 08/21/2015 08/21/15 | Pending | -- | -- | -- |
| 07/25/2015 07/25/15 | Pending | -- | -- | -- |
| 07/01/2015 07/01/15 | For Sale | $199,900 | +24.9% | $157 / Sq Ft |
| 05/30/2014 05/30/14 | Sold | $160,000 | -5.9% | $126 / Sq Ft |
| 05/23/2014 05/23/14 | Pending | -- | -- | -- |
| 05/13/2014 05/13/14 | Sold | $170,000 | +0.6% | $134 / Sq Ft |
| 05/09/2014 05/09/14 | Pending | -- | -- | -- |
| 10/03/2013 10/03/13 | Sold | $169,000 | -6.1% | $132 / Sq Ft |
| 10/02/2013 10/02/13 | For Sale | $180,000 | -5.2% | $142 / Sq Ft |
| 09/30/2013 09/30/13 | Pending | -- | -- | -- |
| 03/28/2013 03/28/13 | For Sale | $189,900 | +3.2% | $148 / Sq Ft |
| 09/26/2012 09/26/12 | Sold | $184,000 | +5.1% | $145 / Sq Ft |
| 08/27/2012 08/27/12 | Pending | -- | -- | -- |
| 08/14/2012 08/14/12 | For Sale | $175,000 | -20.1% | $138 / Sq Ft |
| 06/23/2012 06/23/12 | For Sale | $219,000 | +18.4% | $172 / Sq Ft |
| 09/19/2011 09/19/11 | For Sale | $185,000 | -- | $145 / Sq Ft |
Similar Home in Maggie Valley, NC
Source: Carolina Smokies Association of REALTORS®
MLS Number: 26037960
APN: 7696-69-3320
- 00 Moody Farm Rd
- 8 Freshwater Cove Unit 8
- 173 Southpoint Ridge
- 185 Southpoint Ridge
- 929 Soco Rd
- 1650 Country Club Dr
- 51 Ferguson Ln
- 108 Golfview Dr
- 54 Brookside Ln
- 1361 Soco Rd
- 000 Soco Rd
- 0 Soco Rd Unit CAR4065839
- 0 Soco Rd Unit CAR4065816
- 0 Soco Rd Unit CAR4065776
- 0 Soco Rd Unit 3783516
- 134 Raven Ridge
- 85 Sophie Rd
- 1429 Country Club Dr
- 291 Appalachian Trail
- 86 Sweet Birch Dr
