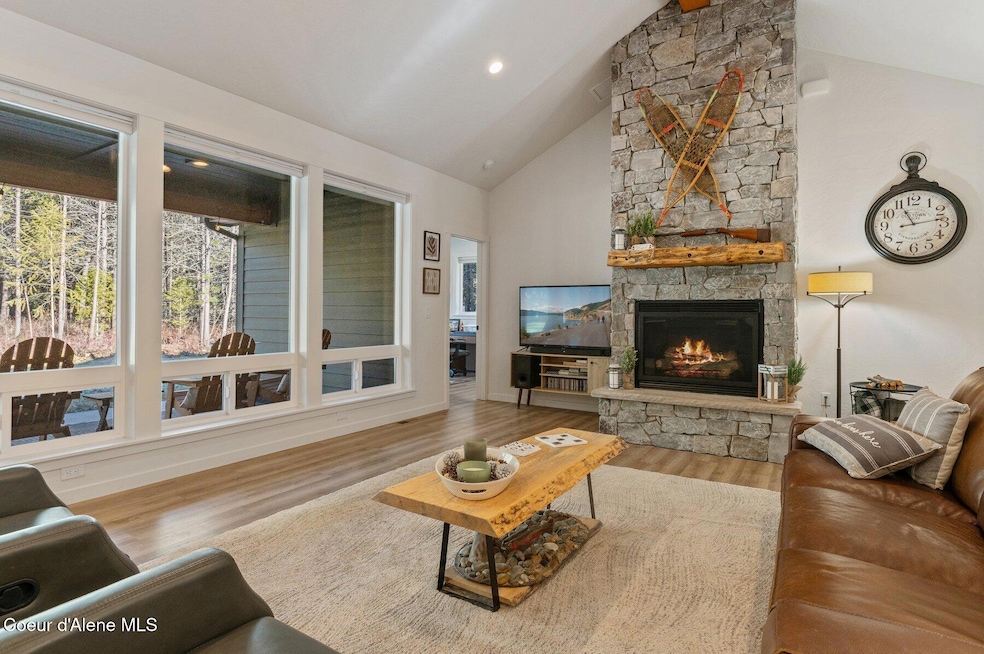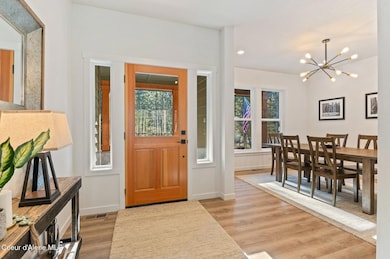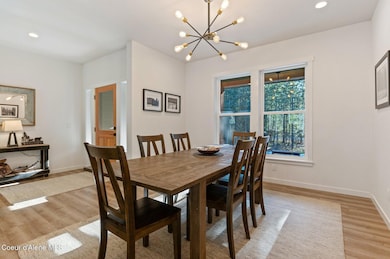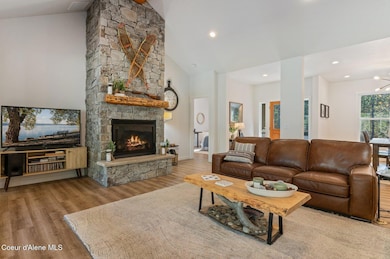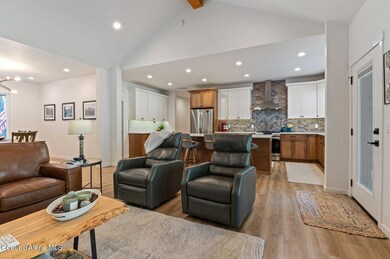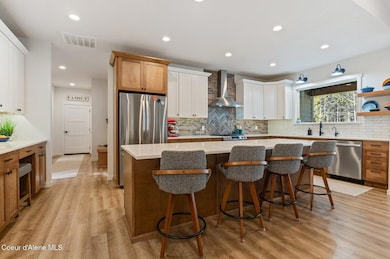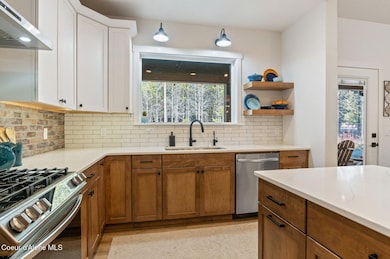65 Graham Ave Priest River, ID 83856
Estimated payment $5,014/month
Highlights
- Gated Community
- Wooded Lot
- Lawn
- Waterfront
- Corner Lot
- Neighborhood Views
About This Home
Discover the North Idaho lifestyle you've been dreaming of at 65 Graham Ave—a modern craftsman home tucked inside a quiet, gated community with private Pend Oreille River access. This 3-bed, 3-bath home plus office sits on 1.2 acres of peaceful privacy surrounded by nature. Inside, you'll find bright, open living spaces with oversized windows, a stunning floor-to-ceiling stone fireplace, quartz countertops, custom tilework, and luxury vinyl plank flooring throughout. Step outside to unwind on the covered front porch or entertain on the spacious back patio overlooking the fenced yard with an in-ground sprinkler system. The oversized 3-car garage offers plenty of room for vehicles and storage. Enjoy exclusive community amenities including a private beach, pickleball courts, and miles of walking trails. Adjacent to Willow Bay Marina and just 15 minutes to Priest River or 30 minutes to Sandpoint—this is refined North Idaho living at its best.
Home Details
Home Type
- Single Family
Est. Annual Taxes
- $2,596
Year Built
- Built in 2022
Lot Details
- 1.2 Acre Lot
- Waterfront
- Open Space
- Property is Fully Fenced
- Landscaped
- Corner Lot
- Level Lot
- Open Lot
- Backyard Sprinklers
- Wooded Lot
- Lawn
- Property is zoned Recreation, Recreation
HOA Fees
- $133 Monthly HOA Fees
Parking
- Attached Garage
Home Design
- Concrete Foundation
- Frame Construction
- Shingle Roof
- Composition Roof
- Lap Siding
Interior Spaces
- 2,399 Sq Ft Home
- 1-Story Property
- Gas Fireplace
- Luxury Vinyl Plank Tile Flooring
- Neighborhood Views
- Crawl Space
- Smart Thermostat
Kitchen
- Walk-In Pantry
- Electric Oven or Range
- Dishwasher
- Kitchen Island
- Disposal
Bedrooms and Bathrooms
- 3 Main Level Bedrooms
- 3 Bathrooms
Laundry
- Electric Dryer
- Washer
Outdoor Features
- Covered Patio or Porch
- Rain Gutters
Utilities
- Forced Air Heating and Cooling System
- Heating System Uses Propane
- Furnace
- Propane Water Heater
- Septic System
- High Speed Internet
Listing and Financial Details
- Assessor Parcel Number RP020150060110A
Community Details
Overview
- Association fees include ground maintenance, snow removal
- Crossings Subdivision
Security
- Gated Community
Map
Home Values in the Area
Average Home Value in this Area
Tax History
| Year | Tax Paid | Tax Assessment Tax Assessment Total Assessment is a certain percentage of the fair market value that is determined by local assessors to be the total taxable value of land and additions on the property. | Land | Improvement |
|---|---|---|---|---|
| 2025 | $2,452 | $873,629 | $303,729 | $569,900 |
| 2024 | $2,404 | $884,589 | $303,729 | $580,860 |
| 2023 | $1,859 | $778,672 | $269,199 | $509,473 |
| 2022 | $866 | $230,199 | $230,199 | $0 |
| 2021 | $582 | $104,636 | $104,636 | $0 |
| 2020 | $516 | $90,988 | $90,988 | $0 |
| 2019 | $511 | $90,988 | $90,988 | $0 |
| 2018 | $452 | $75,823 | $75,823 | $0 |
| 2017 | $452 | $63,186 | $0 | $0 |
| 2016 | $429 | $57,442 | $0 | $0 |
| 2015 | -- | $57,442 | $0 | $0 |
| 2014 | -- | $57,441 | $0 | $0 |
Property History
| Date | Event | Price | List to Sale | Price per Sq Ft |
|---|---|---|---|---|
| 11/06/2025 11/06/25 | Price Changed | $885,000 | -1.6% | $369 / Sq Ft |
| 10/20/2025 10/20/25 | For Sale | $899,000 | -- | $375 / Sq Ft |
Purchase History
| Date | Type | Sale Price | Title Company |
|---|---|---|---|
| Warranty Deed | -- | Flying S Title And Escrow | |
| Warranty Deed | -- | First American Ttl Sandpoint |
Source: Coeur d'Alene Multiple Listing Service
MLS Number: 25-10418
APN: RP020-150-060110A
- 4 Graham Ave
- L 13 BLK 5 Dr
- NNA Deeter Dr (Lot2)
- 88 Elton Ave
- NNA Christensen Ave
- 66 Sawyer Ave
- NKA Price Ave
- L2 Blk9 (Lot 81) Price Ave
- NNA (Lot2) Swift Way Rd
- 184 Willow Bay Rd
- 42 Seneacquoteen Dr
- Lot 10 Birch Beauty Rd
- 125 Tracker Way
- Lot 1 Riverbend Ridge
- NKA Jewel Lake Rd
- 120 Shelby Rd
- 71 River Run Dr
- 1518 Horn Mountian Rd
- 467 Manley Creek Rd
- Nka Dollar Creek Dr
- 238 Sherman St
- 2025 Highway 2
- 100 N Spokane Ave
- 427 W Willow St
- 401 N Spokane Ave
- 1600 W 7th St
- 5923 Massachusetts St
- 301 Iberian Way Unit 223
- 1701 W 7th St
- 1222 Scotchman Loop
- 760 Bluebell Place
- 564 N Triangle Dr
- 550 Larkspur St
- 598 Lupine St
- 42 Lopseed Ln
- 3441 N Kootenai Rd
- 86 Marie Victoria Ct
- 7032 W Heritage St
- 6688 W Santa fe St
- 6919 W Silverado St
