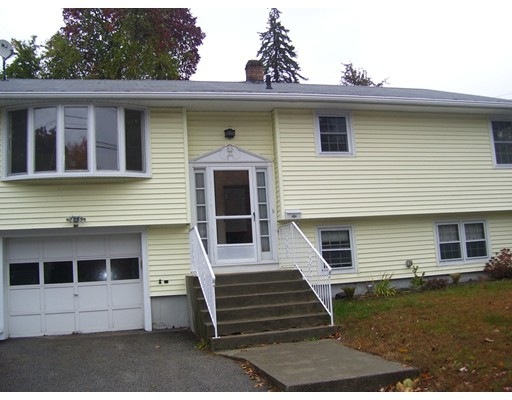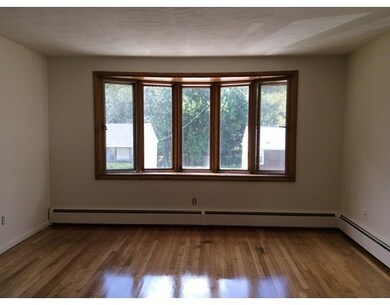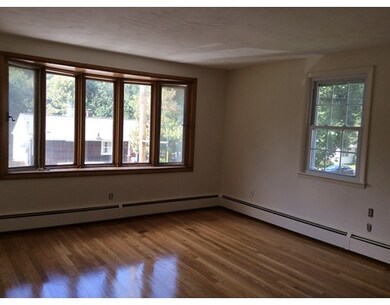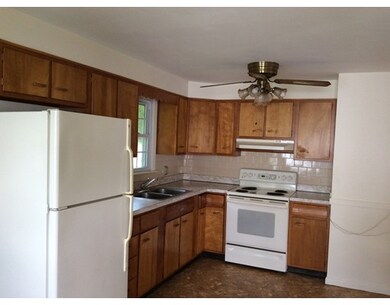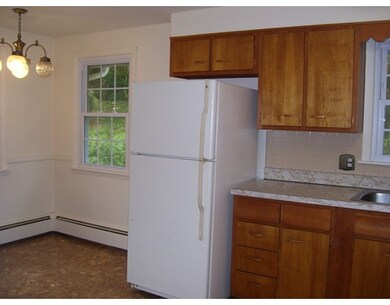
65 Harold St Worcester, MA 01604
Grafton Hill NeighborhoodAbout This Home
As of February 2016Move in Condition, Spacious 3 Bedroom 1.5 Baths, Vinyl siding, replacement windows, recently refinished hardwood floors. Painted interior, New Electrical Oct. 2015, New hot water tank 2015. Lower level has additional large amount of square footage not finished with 1/2 bath. Garage, Located at end of dead end street. Great location with easy access shopping, Rte 9/20/Mass Pike. Easy to Show.
Last Agent to Sell the Property
Ann Rhieu
RE/MAX Advantage 1 License #453001179 Listed on: 08/26/2015
Home Details
Home Type
Single Family
Est. Annual Taxes
$4,928
Year Built
1965
Lot Details
0
Listing Details
- Lot Description: Paved Drive, Cleared
- Other Agent: 2.50
- Special Features: None
- Property Sub Type: Detached
- Year Built: 1965
Interior Features
- Appliances: Range, Refrigerator, Washer, Dryer
- Has Basement: Yes
- Number of Rooms: 5
- Amenities: Public Transportation, Shopping, Tennis Court, Park, Walk/Jog Trails, Medical Facility, Highway Access, Golf Course
- Electric: Circuit Breakers
- Energy: Insulated Windows, Storm Doors, Prog. Thermostat
- Flooring: Vinyl, Hardwood
- Insulation: Partial, Fiberglass
- Interior Amenities: Cable Available
- Basement: Full, Concrete Floor, Unfinished Basement, Bulkhead
- Bedroom 2: First Floor
- Bedroom 3: First Floor
- Bathroom #1: First Floor
- Bathroom #2: Basement
- Kitchen: First Floor
- Laundry Room: Basement
- Living Room: First Floor
- Master Bedroom: First Floor
- Master Bedroom Description: Ceiling Fan(s), Flooring - Hardwood
Exterior Features
- Roof: Asphalt/Fiberglass Shingles
- Construction: Frame
- Exterior: Vinyl
- Exterior Features: Gutters
- Foundation: Poured Concrete
Garage/Parking
- Garage Parking: Under, Attached, Garage Door Opener, Storage, Work Area
- Garage Spaces: 1
- Parking: Off-Street, Paved Driveway
- Parking Spaces: 2
Utilities
- Cooling: None
- Heating: Oil, Hot Water Baseboard
- Hot Water: Tank
- Utility Connections: for Electric Range, for Electric Oven, for Electric Dryer, Washer Hookup
Ownership History
Purchase Details
Purchase Details
Home Financials for this Owner
Home Financials are based on the most recent Mortgage that was taken out on this home.Purchase Details
Home Financials for this Owner
Home Financials are based on the most recent Mortgage that was taken out on this home.Similar Home in Worcester, MA
Home Values in the Area
Average Home Value in this Area
Purchase History
| Date | Type | Sale Price | Title Company |
|---|---|---|---|
| Quit Claim Deed | -- | -- | |
| Not Resolvable | $175,000 | -- | |
| Deed | $85,000 | -- |
Mortgage History
| Date | Status | Loan Amount | Loan Type |
|---|---|---|---|
| Open | $177,000 | Stand Alone Refi Refinance Of Original Loan | |
| Closed | $169,000 | Stand Alone Refi Refinance Of Original Loan | |
| Previous Owner | $171,830 | FHA | |
| Previous Owner | $82,000 | No Value Available | |
| Previous Owner | $90,000 | Purchase Money Mortgage |
Property History
| Date | Event | Price | Change | Sq Ft Price |
|---|---|---|---|---|
| 09/27/2022 09/27/22 | Rented | $2,800 | 0.0% | -- |
| 09/17/2022 09/17/22 | Under Contract | -- | -- | -- |
| 08/26/2022 08/26/22 | For Rent | $2,800 | 0.0% | -- |
| 02/09/2016 02/09/16 | Sold | $175,000 | 0.0% | $155 / Sq Ft |
| 12/15/2015 12/15/15 | Pending | -- | -- | -- |
| 09/28/2015 09/28/15 | Price Changed | $175,000 | -2.7% | $155 / Sq Ft |
| 09/11/2015 09/11/15 | For Sale | $179,900 | +2.8% | $159 / Sq Ft |
| 08/29/2015 08/29/15 | Off Market | $175,000 | -- | -- |
| 08/26/2015 08/26/15 | For Sale | $179,900 | -- | $159 / Sq Ft |
Tax History Compared to Growth
Tax History
| Year | Tax Paid | Tax Assessment Tax Assessment Total Assessment is a certain percentage of the fair market value that is determined by local assessors to be the total taxable value of land and additions on the property. | Land | Improvement |
|---|---|---|---|---|
| 2025 | $4,928 | $373,600 | $117,700 | $255,900 |
| 2024 | $4,814 | $350,100 | $117,700 | $232,400 |
| 2023 | $4,676 | $326,100 | $102,300 | $223,800 |
| 2022 | $4,047 | $266,100 | $81,900 | $184,200 |
| 2021 | $3,849 | $236,400 | $65,500 | $170,900 |
| 2020 | $3,760 | $221,200 | $65,500 | $155,700 |
| 2019 | $3,661 | $203,400 | $58,900 | $144,500 |
| 2018 | $3,691 | $195,200 | $58,900 | $136,300 |
| 2017 | $3,535 | $183,900 | $58,900 | $125,000 |
| 2016 | $3,998 | $194,000 | $42,800 | $151,200 |
| 2015 | $3,894 | $194,000 | $42,800 | $151,200 |
| 2014 | $3,791 | $194,000 | $42,800 | $151,200 |
Agents Affiliated with this Home
-

Seller's Agent in 2022
Nana Frimpongmaah
Century 21 XSELL REALTY
(508) 615-6149
5 in this area
45 Total Sales
-
C
Buyer's Agent in 2022
Claudia Miller
Mega Realty Services
-
A
Seller's Agent in 2016
Ann Rhieu
RE/MAX
Map
Source: MLS Property Information Network (MLS PIN)
MLS Number: 71895116
APN: WORC-000038-000010-000014
- 57 Glezen St
- 18 Nanita St
- 22 Commonwealth Ave
- 25 Crawford St
- 132 Orton Street Extension
- 360 Hamilton St
- 496 Hamilton St
- 104 Orton Street Extension
- 25-27 Maranda St
- 21-23 Maranda St
- 72 Valmor St
- 27 Inverness Ave
- 18 Gordon St
- 141 Sunderland Rd
- 61 Sunderland Rd
- 342 Lake Ave
- 179 Hamilton St
- 8 Lamar Ave
- 24 Puritan Ave
- 94 Massasoit Rd
