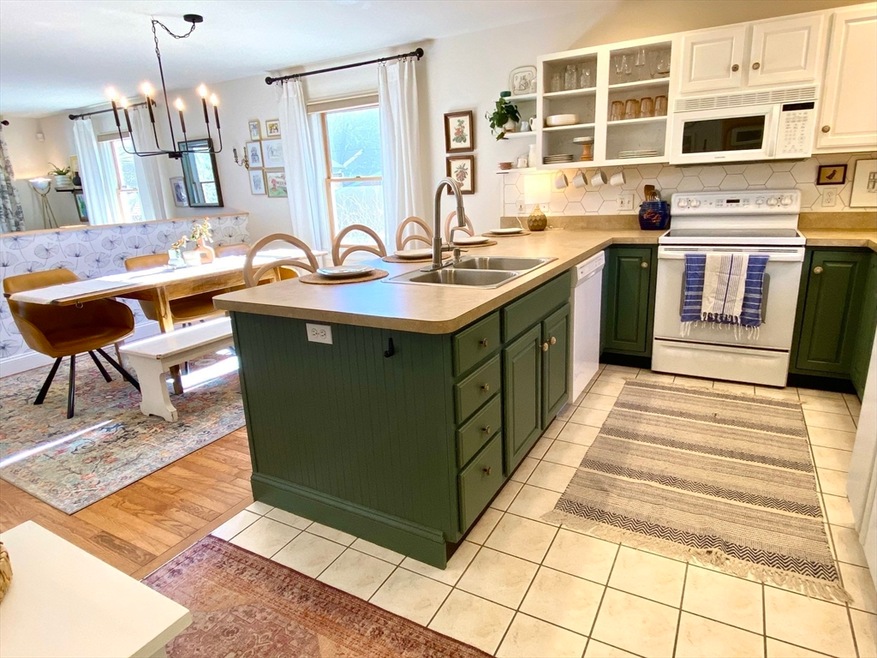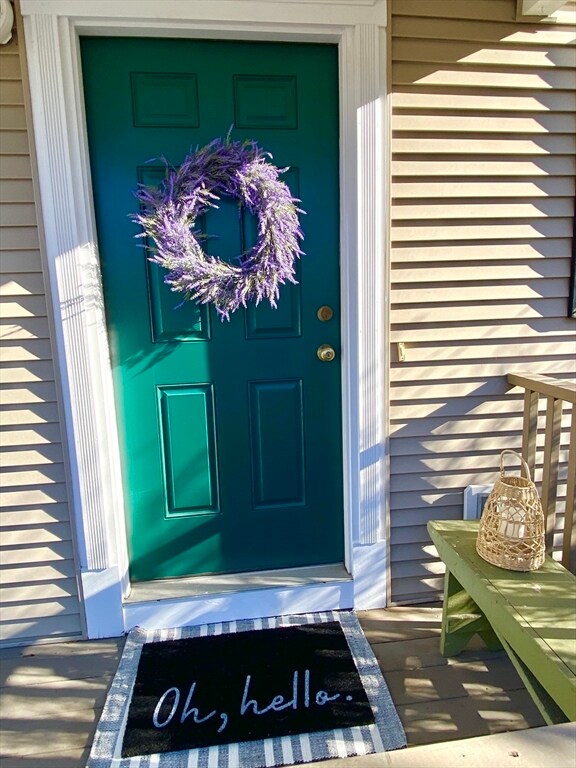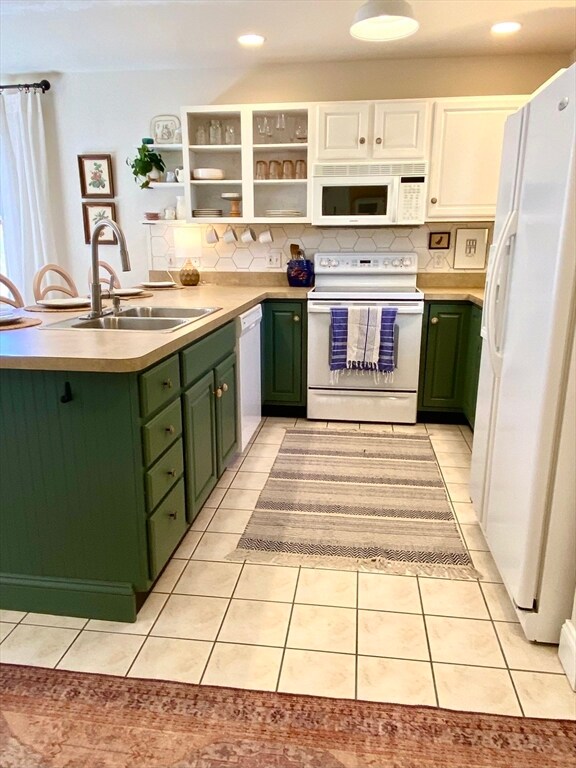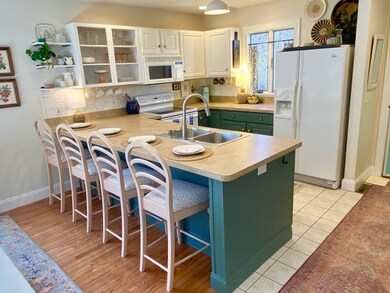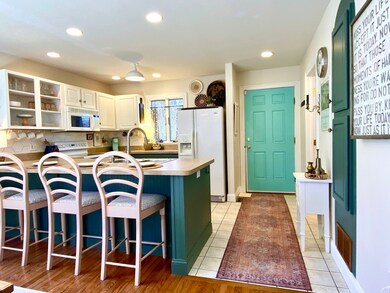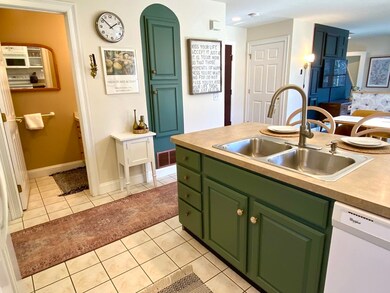
65 Hatfield St Unit B Northampton, MA 01060
Highlights
- Medical Services
- Deck
- Wood Flooring
- Northampton High School Rated A
- Property is near public transit
- End Unit
About This Home
As of March 2024What a find! This sunny 2 bedroom and 2.5 bath condo sits nestled on Hatfield street just minutes to both downtown Florence and Northampton. With the bike path at the end of the street (only 0.2mi), and a big backyard, what more could you ask for? Enjoy a stylish open floor plan for entertaining and also wonderful away spaces for TV, offices, hobbies etc... The finished basement adds 2 generous flex spaces, and the Sun room is warm and inviting with access to the ample deck and newly created private fire pit area. In what other condo can you let your dog out your backdoor to enjoy you very own fenced-in dog run? Don't forget the attached garage too! Laundry is on the 2nd floor for ease, and the primary bedroom has an en-suite bathroom. This home has the best of all worlds with the spacious feel of a single family home, but the ease of condo living with landscaping and snow plowing taken care of. OFFER DEADLINE: Monday the 12th 5:00pm
Townhouse Details
Home Type
- Townhome
Est. Annual Taxes
- $4,175
Year Built
- Built in 2003
Lot Details
- Near Conservation Area
- End Unit
- Fenced Yard
- Fenced
- Garden
HOA Fees
- $200 Monthly HOA Fees
Parking
- 1 Car Attached Garage
- Parking Storage or Cabinetry
- Off-Street Parking
Home Design
- Shingle Roof
Interior Spaces
- 1,880 Sq Ft Home
- 2-Story Property
- Ceiling Fan
- Insulated Windows
- Window Screens
- Insulated Doors
- Basement
Kitchen
- Range
- Microwave
- Dishwasher
- Disposal
Flooring
- Wood
- Carpet
- Tile
- Vinyl
Bedrooms and Bathrooms
- 2 Bedrooms
- Primary bedroom located on second floor
Laundry
- Laundry on upper level
- Dryer
- Washer
Outdoor Features
- Deck
- Rain Gutters
Location
- Property is near public transit
- Property is near schools
Schools
- Jackson St Elementary School
- Jfk Middle School
- NHS High School
Utilities
- Forced Air Heating and Cooling System
- 2 Cooling Zones
- 2 Heating Zones
- Heating System Uses Propane
- 200+ Amp Service
Listing and Financial Details
- Assessor Parcel Number M:018C B:0050 L:0002,3716466
Community Details
Overview
- Association fees include insurance, ground maintenance, snow removal
- 2 Units
- 65 Hatfield Street Condominium Community
Amenities
- Medical Services
- Shops
Recreation
- Park
- Jogging Path
- Bike Trail
Pet Policy
- Pets Allowed
Ownership History
Purchase Details
Similar Homes in Northampton, MA
Home Values in the Area
Average Home Value in this Area
Purchase History
| Date | Type | Sale Price | Title Company |
|---|---|---|---|
| Deed | -- | -- |
Mortgage History
| Date | Status | Loan Amount | Loan Type |
|---|---|---|---|
| Open | $344,000 | Purchase Money Mortgage | |
| Closed | $42,500 | Stand Alone Refi Refinance Of Original Loan | |
| Closed | $300,000 | Stand Alone Refi Refinance Of Original Loan |
Property History
| Date | Event | Price | Change | Sq Ft Price |
|---|---|---|---|---|
| 03/21/2024 03/21/24 | Sold | $430,000 | +8.0% | $229 / Sq Ft |
| 02/13/2024 02/13/24 | Pending | -- | -- | -- |
| 02/06/2024 02/06/24 | For Sale | $398,000 | +6.1% | $212 / Sq Ft |
| 08/05/2022 08/05/22 | Sold | $375,000 | 0.0% | $199 / Sq Ft |
| 07/09/2022 07/09/22 | Pending | -- | -- | -- |
| 06/09/2022 06/09/22 | For Sale | $375,000 | -- | $199 / Sq Ft |
Tax History Compared to Growth
Tax History
| Year | Tax Paid | Tax Assessment Tax Assessment Total Assessment is a certain percentage of the fair market value that is determined by local assessors to be the total taxable value of land and additions on the property. | Land | Improvement |
|---|---|---|---|---|
| 2025 | $5,448 | $391,100 | $0 | $391,100 |
| 2024 | $5,392 | $355,000 | $0 | $355,000 |
| 2023 | $4,175 | $263,600 | $0 | $263,600 |
| 2022 | $3,773 | $210,900 | $0 | $210,900 |
| 2021 | $3,663 | $210,900 | $0 | $210,900 |
| 2020 | $3,543 | $210,900 | $0 | $210,900 |
| 2019 | $3,663 | $210,900 | $0 | $210,900 |
| 2018 | $3,594 | $210,900 | $0 | $210,900 |
| 2017 | $3,520 | $210,900 | $0 | $210,900 |
| 2016 | $3,408 | $210,900 | $0 | $210,900 |
| 2015 | $3,332 | $210,900 | $0 | $210,900 |
| 2014 | $3,246 | $210,900 | $0 | $210,900 |
Agents Affiliated with this Home
-

Seller's Agent in 2024
Teresa Coburn
Delap Real Estate LLC
(413) 923-7622
17 in this area
86 Total Sales
-

Buyer's Agent in 2024
Elizabeth Talbot
Lakefront Living Realty, LLC
(603) 477-5767
3 in this area
66 Total Sales
-
J
Buyer's Agent in 2022
Jared Rowland
Lamacchia Realty, Inc.
(978) 340-5241
1 in this area
121 Total Sales
Map
Source: MLS Property Information Network (MLS PIN)
MLS Number: 73199838
APN: NHAM-000018C-000050-000002
- 51 1/2 Hatfield St Unit 6
- 47 Hatfield St Unit A
- 46 Allison St
- 19 Hatfield St
- 575 Bridge Rd Unit 11-2
- 21 5th Ave
- 80 Pines Edge Dr
- 103 Massasoit St
- 16 Fairfield Ave
- 152 S Main St Unit 4
- 152 S Main St Unit 6
- 152 S Main St Unit 8
- 152 S Main St Unit 7
- 152 S Main St Unit 5
- 8 Warner St
- 292 Elm St
- 275 State St
- 103 High St
- 218 Elm St
- 78 Vernon St
