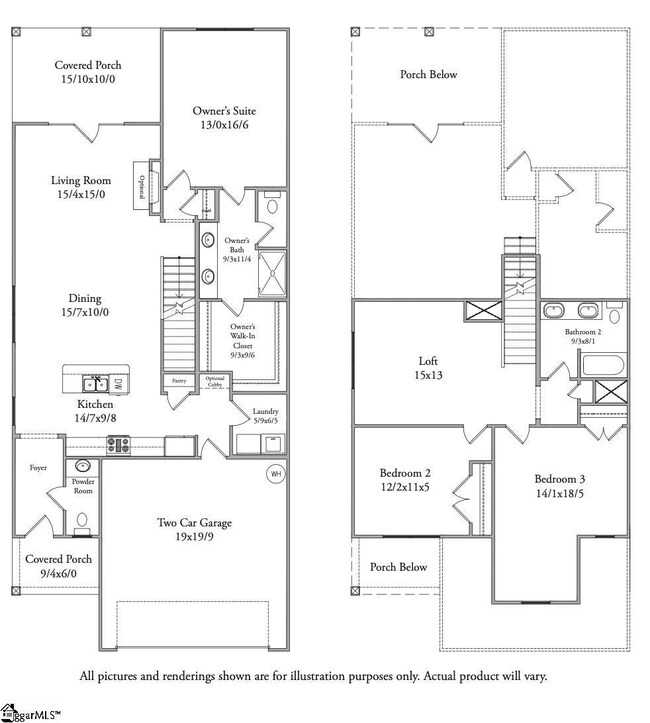
65 Hensley Rd Unit site 66 Greenville, SC 29607
Verdae NeighborhoodEstimated payment $3,461/month
Highlights
- Open Floorplan
- Craftsman Architecture
- Loft
- Pelham Road Elementary School Rated A
- Wood Flooring
- Quartz Countertops
About This Home
Experience Hamilton Townes at Verdae, where convenience meets luxury, perfectly situated just minutes from Greenville's top destinations. This corner site features the Owner’s suite on the main level! Enjoy a front and rear covered porch alongside a private fenced backyard, maintained by the HOA, placing you at the heart of Greenville , including easy access to the Swamp Rabbit Trail. The popular Halton Plan has an open-concept layout that is perfect for hosting friends and family, featuring an island that bridges the dining area and living room seamlessly. The main-level owner’s suite boasts a spacious closet, and a bathroom with a dual vanity, upgraded tile shower with a seat and glass enclosure. Upstairs, two additional bedrooms share a bathroom equipped with double vanities, complemented by a versatile loft space—ideal for a home office, library, theater, or exercise room. Embrace the opportunity to personalize your new home at LS Homes’ design studio, ensuring that your living space reflects your unique style and preferences. Projected completion for this home is September 2025. This is the base price for the Halton floor plan, this home provides the unique opportunity for you to personalize the interior to match your individual style. Choose from an extensive selection of hardwoods, tiles, granite or quartz countertops, cabinetry, and much more to create a space that truly reflects your tastes and preferences! Hamilton Townes at Verdae presents unparalleled convenience in one of the most desirable, rapidly growing neighborhoods in Greenville. Boasting easy access to I-85 and I-385, this community is surrounded by shopping, dining, and entertainment options. Outdoor enthusiasts can bike, walk or jog to the newest extension of the Swamp Rabbit Trail. At Hamilton Townes, you'll truly be at the epicenter of it all. Discover the ease of maintenance-free living at Hamilton Townes at Verdae. Contact our listing agent today to learn more.
Townhouse Details
Home Type
- Townhome
Year Built
- Built in 2025
Lot Details
- 3,920 Sq Ft Lot
- Lot Dimensions are 35.74x118.79x35x111.63
- Sprinkler System
HOA Fees
- $185 Monthly HOA Fees
Home Design
- Home to be built
- Home is estimated to be completed on 9/26/25
- Craftsman Architecture
- Brick Exterior Construction
- Slab Foundation
- Architectural Shingle Roof
- Metal Roof
Interior Spaces
- 2,000-2,199 Sq Ft Home
- 2-Story Property
- Open Floorplan
- Smooth Ceilings
- Ceiling height of 9 feet or more
- Ceiling Fan
- Living Room
- Breakfast Room
- Loft
- Pull Down Stairs to Attic
Kitchen
- Free-Standing Gas Range
- Built-In Microwave
- Dishwasher
- Quartz Countertops
- Disposal
Flooring
- Wood
- Carpet
- Ceramic Tile
- Vinyl
Bedrooms and Bathrooms
- 3 Bedrooms | 1 Main Level Bedroom
- Walk-In Closet
- 2.5 Bathrooms
Laundry
- Laundry Room
- Laundry on main level
Home Security
Parking
- 2 Car Attached Garage
- Garage Door Opener
Outdoor Features
- Patio
- Front Porch
Schools
- Pelham Road Elementary School
- Beck Middle School
- J. L. Mann High School
Utilities
- Central Air
- Heating System Uses Natural Gas
- Underground Utilities
- Electric Water Heater
- Cable TV Available
Listing and Financial Details
- Tax Lot 66
- Assessor Parcel Number 0547200105500
Community Details
Overview
- Built by LS Homes
- Hamilton Townes At Verdae Subdivision, The Halton Floorplan
- Mandatory home owners association
Security
- Fire and Smoke Detector
Map
Home Values in the Area
Average Home Value in this Area
Property History
| Date | Event | Price | Change | Sq Ft Price |
|---|---|---|---|---|
| 11/20/2024 11/20/24 | Pending | -- | -- | -- |
| 11/20/2024 11/20/24 | For Sale | $505,990 | -- | $253 / Sq Ft |
Similar Homes in Greenville, SC
Source: Greater Greenville Association of REALTORS®
MLS Number: 1542407
- 57 Hensley Rd Unit Site 62
- 55 Hensley Rd Unit site 61
- 59 Hensley Rd Unit Site 63
- 61 Hensley Rd Unit Site 64
- 49 Hensley Rd Unit Site 59
- 47 Hensley Rd Unit site 58
- 69 Hensley Rd Unit site 67
- 73 Hensley Rd Unit Site 69
- 75 Hensley Rd Unit site 70
- 79 Hensley Rd Unit site 71
- 81 Hensley Rd Unit Site 72
- 126 Green Heron Rd
- 85 Hensley Rd Unit Site 74
- 87 Hensley Rd Unit site 75
- 3 Hasbrook Ln
- 20 Hasbrook Ln
- 27 Copper Run Dr
- 36 Copper Run Dr
- 20 Eagle Field Ln
- 9 Crossmoor Cir

