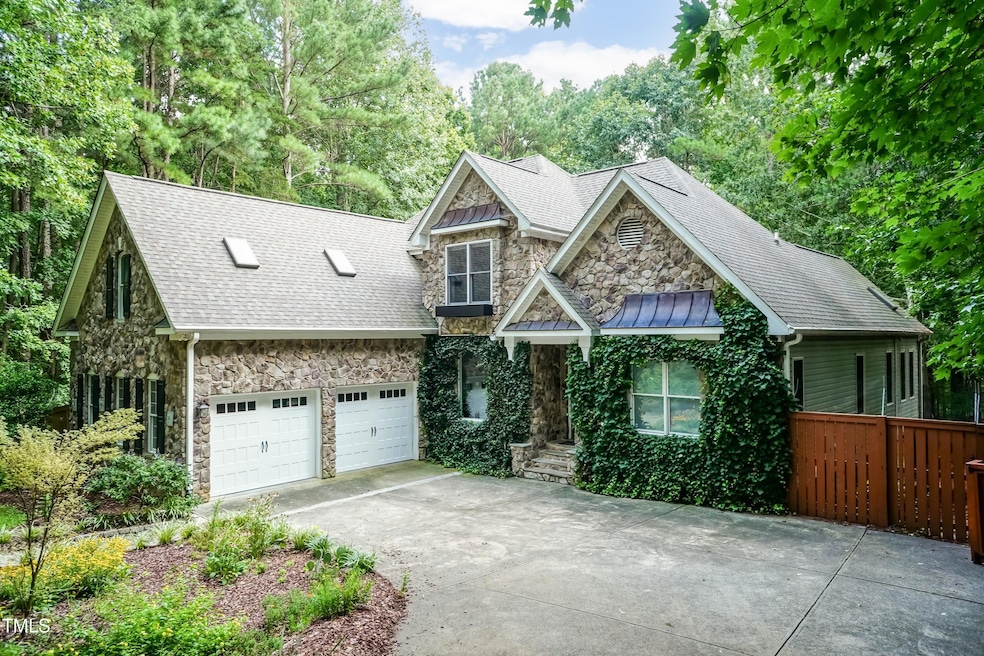
65 Hidden Cove Ct Youngsville, NC 27596
Estimated payment $4,266/month
Highlights
- Deck
- Private Lot
- Wood Flooring
- Contemporary Architecture
- Wooded Lot
- Main Floor Primary Bedroom
About This Home
Located on a cut de sac lot in Woodcroft in Youngsville, this charming home offers the perfect blend of comfort, privacy, and thoughtful upgrades.Looking like its from the English countryside, this home has three bedrooms, 2.5 baths, office, bonus room, sun room, and a 2 car garage. Recently updated, this house has a main floor primary suite, and renovated ensuite bath, Natural light pours in through multiple skylights, creating a bright and inviting atmosphere throughout. A pass through gas log fireplace serves as a cozy centerpiece, connecting the main living spaces and adding warmth and character to the home.
What truly sets this home apart are the special touches, including the newly added sun room with floor to ceiling windows, ideal as a home office, exercise room or creative studio. Surrounded by On over 2 acres, the property offers ample privacy, with a fenced in back yard, and large deck.
Come and see this one before it's gone.
Home Details
Home Type
- Single Family
Est. Annual Taxes
- $3,777
Year Built
- Built in 2000
Lot Details
- 2.3 Acre Lot
- Cul-De-Sac
- Wood Fence
- Back Yard Fenced
- Private Lot
- Wooded Lot
Parking
- 2 Car Attached Garage
- Side Facing Garage
Home Design
- Contemporary Architecture
- Brick or Stone Mason
- Shingle Roof
- HardiePlank Type
- Stone
Interior Spaces
- 3,006 Sq Ft Home
- 2-Story Property
- Bookcases
- Ceiling Fan
- See Through Fireplace
- Gas Log Fireplace
- Entrance Foyer
- Living Room
- Dining Room
- Home Office
- Bonus Room
- Sun or Florida Room
- Wood Flooring
- Basement
- Crawl Space
- Attic
Kitchen
- Eat-In Kitchen
- Range
- Microwave
- Dishwasher
- Kitchen Island
- Granite Countertops
Bedrooms and Bathrooms
- 3 Bedrooms
- Primary Bedroom on Main
- Walk-In Closet
- Primary bathroom on main floor
- Soaking Tub
Laundry
- Laundry Room
- Laundry on main level
Outdoor Features
- Deck
Schools
- Wilton Elementary School
- Granville Central Middle School
- S Granville High School
Utilities
- Forced Air Zoned Cooling and Heating System
- Floor Furnace
- Heating System Uses Natural Gas
- Heat Pump System
- Well
- Septic Tank
Community Details
- No Home Owners Association
- Woodcroft Subdivision
Listing and Financial Details
- Assessor Parcel Number 183300355576
Map
Home Values in the Area
Average Home Value in this Area
Tax History
| Year | Tax Paid | Tax Assessment Tax Assessment Total Assessment is a certain percentage of the fair market value that is determined by local assessors to be the total taxable value of land and additions on the property. | Land | Improvement |
|---|---|---|---|---|
| 2024 | $3,777 | $542,166 | $66,500 | $475,666 |
| 2023 | $2,834 | $308,099 | $45,000 | $263,099 |
| 2022 | $2,823 | $308,099 | $45,000 | $263,099 |
| 2021 | $2,526 | $295,380 | $45,000 | $250,380 |
| 2020 | $2,526 | $295,380 | $45,000 | $250,380 |
| 2019 | $2,526 | $295,380 | $45,000 | $250,380 |
| 2018 | $2,526 | $295,380 | $45,000 | $250,380 |
| 2016 | $2,852 | $319,005 | $45,000 | $274,005 |
| 2015 | $2,688 | $319,005 | $45,000 | $274,005 |
| 2014 | $2,688 | $319,005 | $45,000 | $274,005 |
| 2013 | -- | $319,005 | $45,000 | $274,005 |
Property History
| Date | Event | Price | Change | Sq Ft Price |
|---|---|---|---|---|
| 08/14/2025 08/14/25 | For Sale | $725,000 | -- | $241 / Sq Ft |
Purchase History
| Date | Type | Sale Price | Title Company |
|---|---|---|---|
| Warranty Deed | $320,000 | None Available |
Mortgage History
| Date | Status | Loan Amount | Loan Type |
|---|---|---|---|
| Open | $407,000 | New Conventional | |
| Closed | $192,000 | New Conventional |
Similar Homes in Youngsville, NC
Source: Doorify MLS
MLS Number: 10115621
APN: 183300355576
- 55 Kristopher Woods Dr
- 50 Georgetown Woods Dr
- 235 Highview Dr
- 40 Ironwood Blvd
- 512 Belmont Cir
- 3995 Hope Valley Dr
- 120 Ironwood Blvd Unit GH 29
- 135 Ironwood Blvd Unit 49
- 4083 Graham Sherron Rd
- 509 Belmont Cir
- 1165 John Mitchell Rd
- 10 Gambel Dr
- 40 Long Needle Ct
- 155 Georgetown Woods Dr
- 3506 W Stone Dr
- 175 Georgetown Woods Dr
- 70 Spanish Oak Dr
- 110 Spanish Oak Dr
- 95 Spanish Oak Dr
- 135 Green Haven Blvd Unit Lot 1
- 3710 Marigold Ln
- 155 Meadow Lake Dr
- 150 Glendavis Hollow Dr
- 140 Ashberry Ln
- 110 Gallery Park Dr
- 1025 Lacala Ct
- 1328 Marbank St
- 102 White Ash Ln
- 722 Gimari Dr
- 101 Great Arbor Ct
- 527 Brushford Ln
- 706 Gimari Dr
- 364 Devon Cliffs Dr
- 753 Cormiche Ln
- 325 Devon Cliffs Dr
- 395 Jorpaul Dr
- 304 Whispering Wind Way
- 976 St Catherines Dr
- 328 Natsam Woods Way
- 946 E Durness Ct






