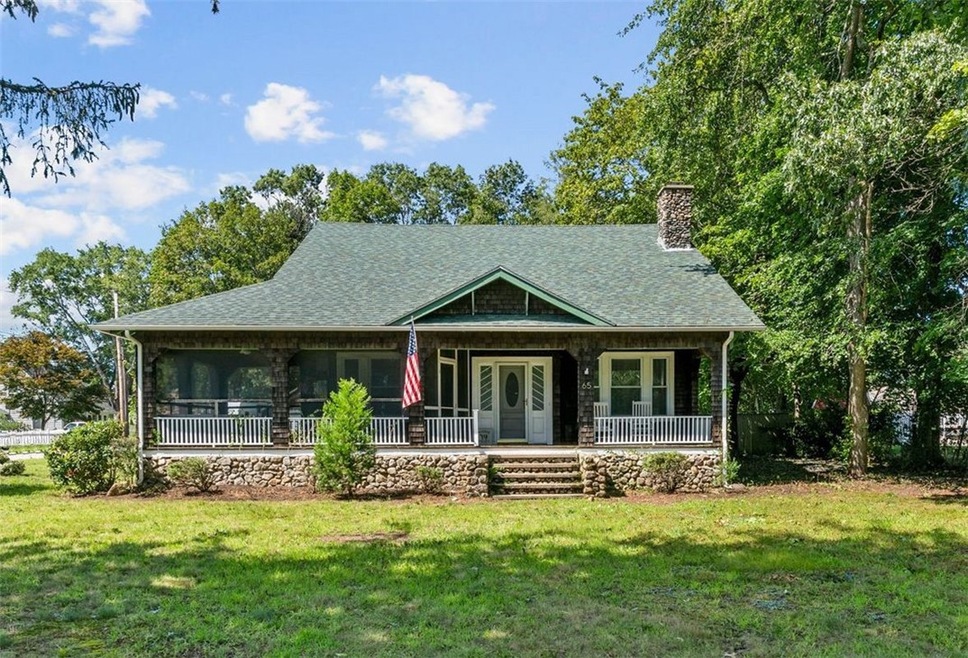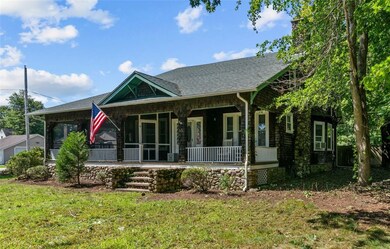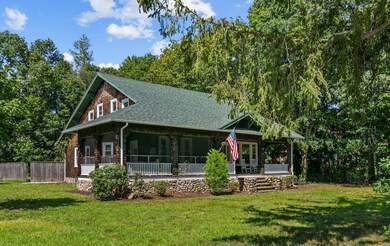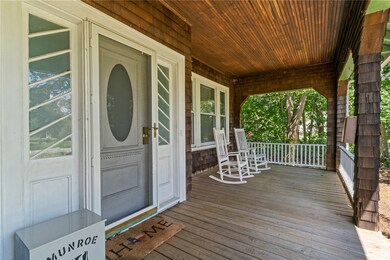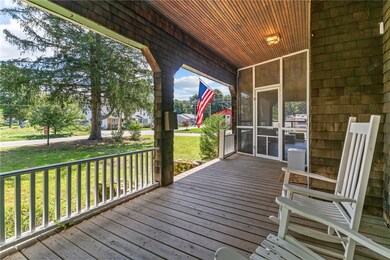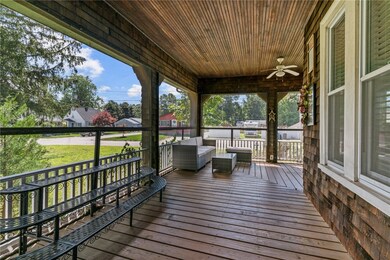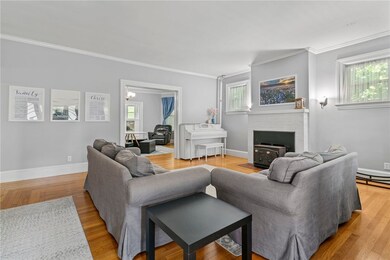
65 Hillside Ave Coventry, RI 02816
Highlights
- Colonial Architecture
- Wood Flooring
- Corner Lot
- Wood Burning Stove
- Attic
- Workshop
About This Home
As of September 2021Welcome home to this beautiful Craftsman located on a corner lot in the desirable town of Coventry! Enter through the first floor where you will find beautiful original hardwood flooring, living room, dining room, family area, first floor bedroom, and the beautiful eat-in kitchen with granite countertops, stainless steel appliances, and new flooring! The second floor features a primary bedroom, and two other spacious bedrooms. Entertain in your semi-private backyard which features a deck or migrate to the front or side of the home to enjoy the soothing ambiance of your wrap-around screened porch. The home also features a private study/ home office on the first floor, cedar shake shingles, tall ceilings, and oversized casings on moldings/trim. Local conveniences include shopping, restaurants, public transportation, and Bald Hill Road is only 2.8 miles away! Don't forget to view this home's virtual 3D tour as well.
Last Agent to Sell the Property
Lisa Bernardeau
Keller Williams Leading Edge License #RES.0043292 Listed on: 08/26/2021

Home Details
Home Type
- Single Family
Est. Annual Taxes
- $5,411
Year Built
- Built in 1912
Lot Details
- 0.45 Acre Lot
- Fenced
- Corner Lot
Parking
- 2 Car Detached Garage
- Driveway
Home Design
- Colonial Architecture
- Stone Foundation
- Shingle Siding
- Plaster
Interior Spaces
- 2,703 Sq Ft Home
- 2-Story Property
- Wood Burning Stove
- Fireplace Features Masonry
- Thermal Windows
- Workshop
- Storage Room
- Laundry Room
- Storm Doors
- Attic
Kitchen
- Oven
- Range with Range Hood
- Microwave
- Dishwasher
Flooring
- Wood
- Laminate
- Ceramic Tile
Bedrooms and Bathrooms
- 4 Bedrooms
- Cedar Closet
- Bathtub with Shower
Unfinished Basement
- Basement Fills Entire Space Under The House
- Interior and Exterior Basement Entry
Outdoor Features
- Screened Patio
- Porch
Utilities
- Cooling Available
- Heating System Uses Oil
- Heating System Uses Steam
- 100 Amp Service
- Septic Tank
Community Details
- Blackrock Subdivision
- Shops
Listing and Financial Details
- Tax Lot 180
- Assessor Parcel Number 65HILLSIDEAVCVEN
Ownership History
Purchase Details
Home Financials for this Owner
Home Financials are based on the most recent Mortgage that was taken out on this home.Purchase Details
Home Financials for this Owner
Home Financials are based on the most recent Mortgage that was taken out on this home.Purchase Details
Similar Homes in the area
Home Values in the Area
Average Home Value in this Area
Purchase History
| Date | Type | Sale Price | Title Company |
|---|---|---|---|
| Warranty Deed | $409,000 | None Available | |
| Warranty Deed | $321,000 | None Available | |
| Warranty Deed | $150,000 | -- |
Mortgage History
| Date | Status | Loan Amount | Loan Type |
|---|---|---|---|
| Open | $327,200 | Purchase Money Mortgage | |
| Previous Owner | $331,593 | FHA | |
| Previous Owner | $331,593 | VA | |
| Previous Owner | $232,750 | No Value Available | |
| Previous Owner | $10,000 | No Value Available | |
| Previous Owner | $286,008 | No Value Available |
Property History
| Date | Event | Price | Change | Sq Ft Price |
|---|---|---|---|---|
| 09/30/2021 09/30/21 | Sold | $409,000 | +5.1% | $151 / Sq Ft |
| 08/31/2021 08/31/21 | Pending | -- | -- | -- |
| 08/26/2021 08/26/21 | For Sale | $389,000 | +21.2% | $144 / Sq Ft |
| 12/12/2019 12/12/19 | Sold | $321,000 | -1.2% | $94 / Sq Ft |
| 11/12/2019 11/12/19 | Pending | -- | -- | -- |
| 10/08/2019 10/08/19 | For Sale | $325,000 | +32.7% | $96 / Sq Ft |
| 09/12/2013 09/12/13 | Sold | $245,000 | -10.9% | $91 / Sq Ft |
| 08/13/2013 08/13/13 | Pending | -- | -- | -- |
| 06/21/2013 06/21/13 | For Sale | $275,000 | -- | $102 / Sq Ft |
Tax History Compared to Growth
Tax History
| Year | Tax Paid | Tax Assessment Tax Assessment Total Assessment is a certain percentage of the fair market value that is determined by local assessors to be the total taxable value of land and additions on the property. | Land | Improvement |
|---|---|---|---|---|
| 2024 | $5,234 | $330,400 | $102,600 | $227,800 |
| 2023 | $5,065 | $330,400 | $102,600 | $227,800 |
| 2022 | $5,458 | $278,900 | $100,300 | $178,600 |
| 2021 | $5,411 | $278,900 | $100,300 | $178,600 |
| 2020 | $6,203 | $278,900 | $100,300 | $178,600 |
| 2019 | $5,513 | $247,900 | $76,400 | $171,500 |
| 2018 | $5,357 | $247,900 | $76,400 | $171,500 |
| 2017 | $5,201 | $247,900 | $76,400 | $171,500 |
| 2016 | $5,190 | $242,400 | $75,100 | $167,300 |
| 2015 | $5,049 | $242,400 | $75,100 | $167,300 |
| 2014 | $4,944 | $242,400 | $75,100 | $167,300 |
| 2013 | $5,275 | $282,700 | $100,800 | $181,900 |
Agents Affiliated with this Home
-
L
Seller's Agent in 2021
Lisa Bernardeau
Keller Williams Leading Edge
(401) 536-5931
4 in this area
134 Total Sales
-

Buyer's Agent in 2021
Liz Kettelle
RE/MAX ADVANTAGE GROUP
(401) 823-7701
16 in this area
88 Total Sales
-
J
Seller's Agent in 2019
James Ferguson
RI Real Estate Services
-
B
Seller's Agent in 2013
Bob Mahoney
RE/MAX 1st Choice
(401) 487-0303
6 Total Sales
Map
Source: State-Wide MLS
MLS Number: 1291809
APN: COVE-000088-000000-000053
