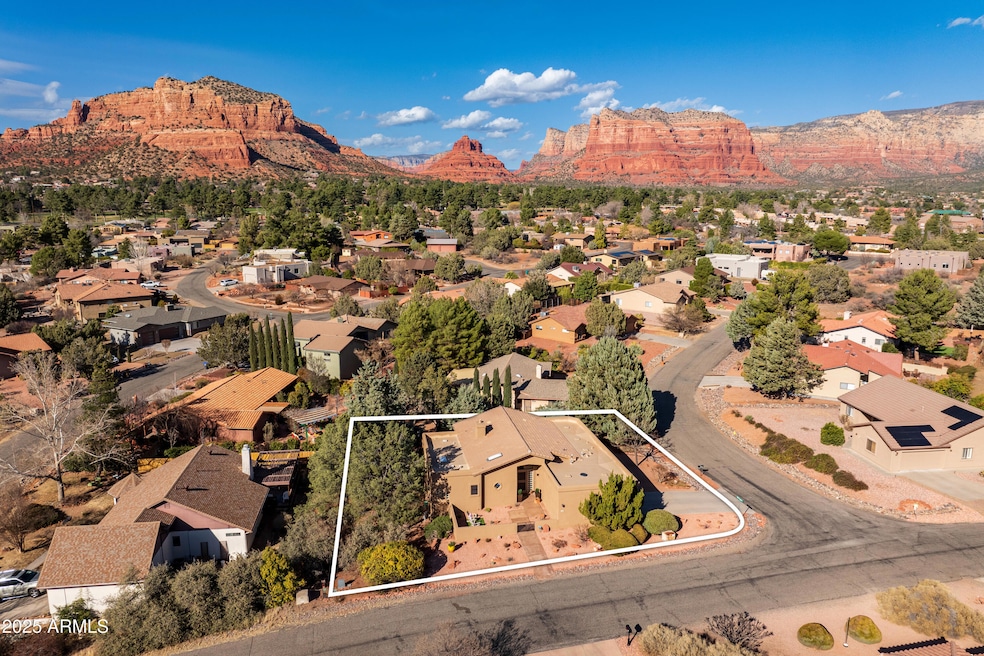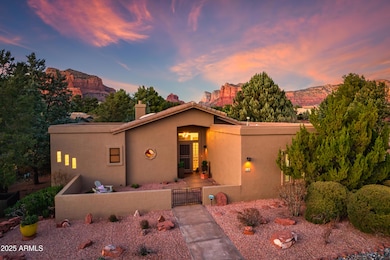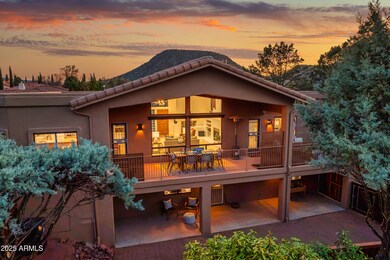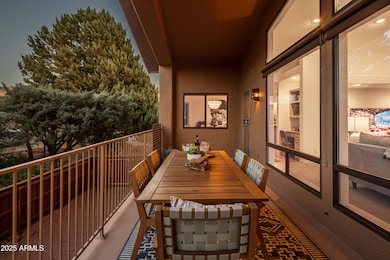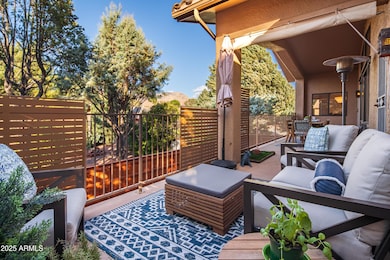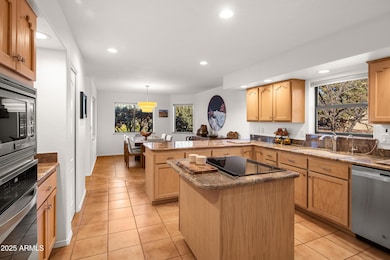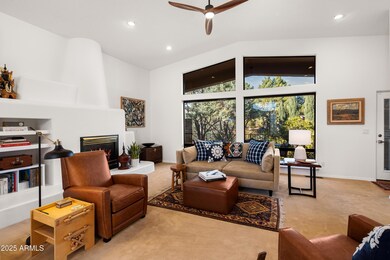
65 Indian Ruin Rd Sedona, AZ 86351
Village of Oak Creek (Big Park) NeighborhoodHighlights
- Mountain View
- Vaulted Ceiling
- Covered Patio or Porch
- Contemporary Architecture
- Corner Lot
- Skylights
About This Home
As of May 2025Beautifully updated 3-bedroom home with breathtaking red rock views, located in Sedona's Village of Oak Creek! This 2,205 SF split-floor plan home features new HVAC, fresh interior/exterior paint, new upgraded carpeting, and two new EV charging stations. The kitchen boasts granite counters, a gas stub under the induction cooktop, and a reverse osmosis system. The great room offers a modern kiva fireplace and art niches. Enjoy a gated courtyard, view deck, and fenced backyard with a private lower covered patio for guests. The primary bedroom is on the main level, with two private guest suites, two bathrooms, a storage room, and a private patio downstairs. Additional updates include new fencing, LED lighting, water softener, hot water heater, and recent roof inspection. Public golf nearby! UPGRADES
- New Exterior Paint
- New Interior Paint
- New: 2 EV Charging Stations For EV & Hybrid
- New HVAC
- New Underlayment On West Side Of Roof
- New Flashing, New Facia Boards & Corners
- New Hot Water Heater
- New Carpet & Padding
- New Fencing
- New Landscaping & Trimming - Firewise
- Tree Removed
- New LED Lights
- New Decorative Lighting
- New Hardware On Doors
- New Toilets (All Bathrooms)
- New Shower Enclosures (Primary & Guest)
- Electrical Throughout House (Outlets Replaced)
- New Recirculating Pump (Hot Water)
- New Ceiling Fans
- Reverse Osmosis in Kitchen
- New Purigan Water Treatment System Takes Calcium & Bacteria
- Simply Safe Alarm System (Conveys)
- Preview the floor plans with room sizes and a 3-D Zillow virtual tour!
Last Agent to Sell the Property
Russ Lyon Sotheby's International Realty License #SA644577000 Listed on: 02/28/2025

Last Buyer's Agent
Non-MLS Agent
Non-MLS Office
Home Details
Home Type
- Single Family
Est. Annual Taxes
- $3,663
Year Built
- Built in 1995
Lot Details
- 10,454 Sq Ft Lot
- Desert faces the front and back of the property
- Corner Lot
HOA Fees
- $20 Monthly HOA Fees
Parking
- 2 Car Garage
Home Design
- Designed by Cavanaugh Architects
- Contemporary Architecture
- Wood Frame Construction
- Tile Roof
- Stucco
Interior Spaces
- 2,345 Sq Ft Home
- 1-Story Property
- Vaulted Ceiling
- Skylights
- Gas Fireplace
- Double Pane Windows
- Mountain Views
- Security System Owned
- Electric Cooktop
Flooring
- Carpet
- Tile
Bedrooms and Bathrooms
- 3 Bedrooms
- 3 Bathrooms
- Bathtub With Separate Shower Stall
Outdoor Features
- Covered Patio or Porch
Utilities
- Central Air
- Heating System Uses Natural Gas
- High Speed Internet
- Cable TV Available
Community Details
- Association fees include ground maintenance, (see remarks)
- Hoamco Association, Phone Number (928) 284-1820
- Built by Cavanaugh
- Ridgeview Sub Subdivision
Listing and Financial Details
- Tax Lot 67
- Assessor Parcel Number 405-39-067
Ownership History
Purchase Details
Home Financials for this Owner
Home Financials are based on the most recent Mortgage that was taken out on this home.Purchase Details
Home Financials for this Owner
Home Financials are based on the most recent Mortgage that was taken out on this home.Purchase Details
Purchase Details
Purchase Details
Purchase Details
Purchase Details
Home Financials for this Owner
Home Financials are based on the most recent Mortgage that was taken out on this home.Purchase Details
Home Financials for this Owner
Home Financials are based on the most recent Mortgage that was taken out on this home.Purchase Details
Similar Homes in Sedona, AZ
Home Values in the Area
Average Home Value in this Area
Purchase History
| Date | Type | Sale Price | Title Company |
|---|---|---|---|
| Warranty Deed | $885,000 | Pioneer Title | |
| Warranty Deed | $758,000 | Pioneer Title | |
| Interfamily Deed Transfer | -- | -- | |
| Interfamily Deed Transfer | -- | -- | |
| Cash Sale Deed | $277,500 | Transnation Title Ins Co | |
| Interfamily Deed Transfer | -- | First American Title Ins | |
| Cash Sale Deed | $271,900 | First American Title Ins | |
| Interfamily Deed Transfer | -- | Transamerica Title Ins Co | |
| Interfamily Deed Transfer | -- | Transamerica Title Ins Co | |
| Cash Sale Deed | $35,500 | First American Title Ins Co |
Mortgage History
| Date | Status | Loan Amount | Loan Type |
|---|---|---|---|
| Open | $663,750 | New Conventional | |
| Previous Owner | $606,400 | New Conventional | |
| Previous Owner | $176,400 | No Value Available |
Property History
| Date | Event | Price | Change | Sq Ft Price |
|---|---|---|---|---|
| 06/25/2025 06/25/25 | Off Market | $885,000 | -- | -- |
| 05/20/2025 05/20/25 | Sold | $885,000 | -1.1% | $377 / Sq Ft |
| 04/07/2025 04/07/25 | Pending | -- | -- | -- |
| 03/20/2025 03/20/25 | Price Changed | $895,000 | -5.8% | $382 / Sq Ft |
| 02/28/2025 02/28/25 | For Sale | $950,000 | -- | $405 / Sq Ft |
Tax History Compared to Growth
Tax History
| Year | Tax Paid | Tax Assessment Tax Assessment Total Assessment is a certain percentage of the fair market value that is determined by local assessors to be the total taxable value of land and additions on the property. | Land | Improvement |
|---|---|---|---|---|
| 2026 | $3,663 | $83,426 | -- | -- |
| 2024 | $3,642 | $86,864 | -- | -- |
| 2023 | $3,642 | $65,555 | $11,875 | $53,680 |
| 2022 | $3,484 | $50,553 | $10,127 | $40,426 |
| 2021 | $3,569 | $51,029 | $10,074 | $40,955 |
| 2020 | $3,567 | $0 | $0 | $0 |
| 2019 | $3,539 | $0 | $0 | $0 |
| 2018 | $3,366 | $0 | $0 | $0 |
| 2017 | $3,286 | $0 | $0 | $0 |
| 2016 | $3,223 | $0 | $0 | $0 |
| 2015 | -- | $0 | $0 | $0 |
| 2014 | -- | $0 | $0 | $0 |
Agents Affiliated with this Home
-
Jeanette Sauer

Seller's Agent in 2025
Jeanette Sauer
Russ Lyon Sotheby's International Realty
(928) 660-9266
43 in this area
295 Total Sales
-
N
Buyer's Agent in 2025
Non-MLS Agent
Non-MLS Office
Map
Source: Arizona Regional Multiple Listing Service (ARMLS)
MLS Number: 6823313
APN: 405-39-067
- 26 S House Rock Rd
- 7 Skyline Dr
- 120 Skyline Dr
- 90 Creek Rock Rd
- 49 Rim Trail Cir Unit 58
- 163 Ridge Trail Dr Unit 31
- 100 Kaibab Way
- 375 Verde Valley School Rd
- 20 Creek Rock Rd
- 11 Skyline Cir
- 17 Skyline Cir
- 165 Verde Valley School Rd Unit 37
- 165 Verde Valley School Rd Unit 11
- 15 Creek Rock Cir
- 35 Bent Tree Ct
- 130 Castle Rock Rd Unit 11
- 130 Castle Rock Rd Unit 34
- 95 N House Rock Rd
- 90 Vultee Rd
- 105 E Saddlehorn Rd Unit 161
