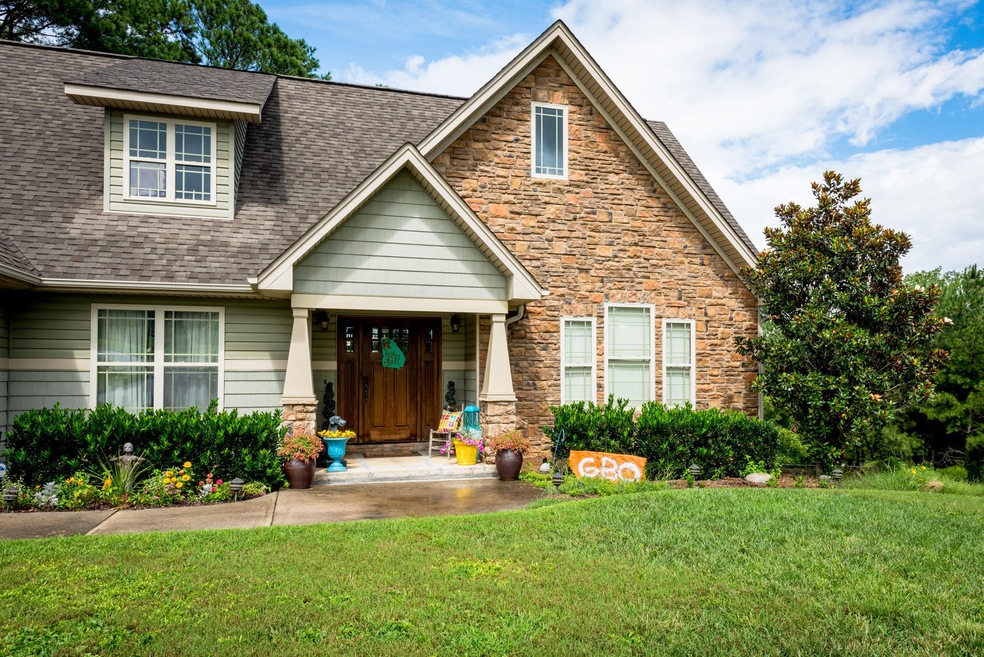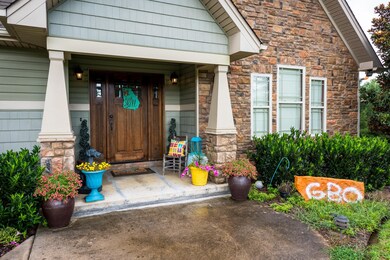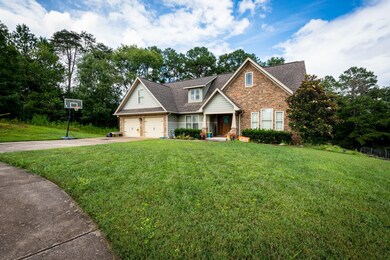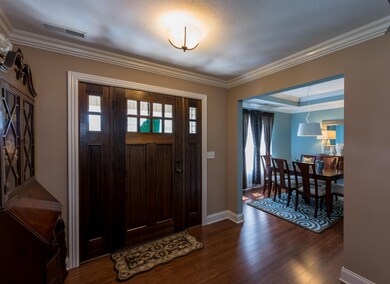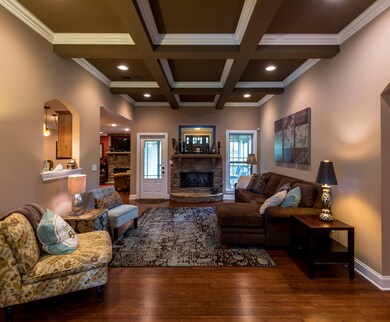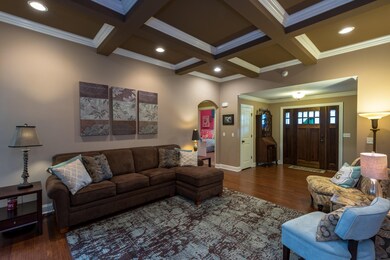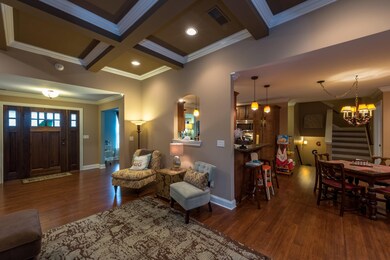65 Inlet Dr Rock Spring, GA 30739
Rock Spring NeighborhoodEstimated Value: $435,000 - $596,000
Highlights
- Water Views
- Wood Flooring
- No HOA
- Great Room with Fireplace
- Main Floor Primary Bedroom
- Screened Porch
About This Home
As of October 2017Welcome to 65 Inlet Drive located in the beautiful Rock Spring, Georgia! This 4 bedroom, 3 bath home is like new only better and move in ready. Located on a private cul-de-sac in a quiet neighborhood. Step inside to beautiful bamboo hardwood floors throughout and vaulted 9 foot ceilings. The great room leads into the formal dining room with plenty of natural light and space for entertaining. The cooks dream kitchen features plenty of cabinet space, beautiful Corian counter tops and energy efficient appliances. Right off of the kitchen is the 'keeping' room with a beautiful stone fireplace, a perfect space for relaxing and casual entertaining. Featured on the main level are the master bedroom, full master bathroom with jetted tub and 2 additional bedrooms with an extra full bath. Walk upstairs to a bonus room/ playroom that could easily be converted to a 4th bedroom. Step downstairs to the finished basement that could be used as a den/family room, or teen suite and full bath. This home also has a 2 car garage and an amazing amount of usable storage throughout. The outside of this home features a screened in porch and large yard that would be perfect for children and pets! This home has been well maintained and is ready for new owners, make your appointment for your private showing today.
Home Details
Home Type
- Single Family
Est. Annual Taxes
- $2,388
Year Built
- Built in 2008
Lot Details
- 7,841 Sq Ft Lot
- Lot Dimensions are 25x317
- Cul-De-Sac
- Sloped Lot
Parking
- 2 Car Garage
- Garage Door Opener
Home Design
- Stone Siding
Interior Spaces
- Property has 3 Levels
- Gas Fireplace
- Entrance Foyer
- Great Room with Fireplace
- 2 Fireplaces
- Living Room with Fireplace
- Screened Porch
- Water Views
- Fire and Smoke Detector
- Finished Basement
Kitchen
- Microwave
- Dishwasher
Flooring
- Wood
- Carpet
- Tile
Bedrooms and Bathrooms
- 4 Bedrooms
- Primary Bedroom on Main
- Walk-In Closet
- 3 Full Bathrooms
Laundry
- Dryer
- Washer
Schools
- Saddle Ridge Elementary And Middle School
- Lafayette High School
Utilities
- Central Heating and Cooling System
Community Details
- No Home Owners Association
- Ginger Lake Ests Subdivision
Listing and Financial Details
- Assessor Parcel Number 0317 073
Ownership History
Purchase Details
Home Financials for this Owner
Home Financials are based on the most recent Mortgage that was taken out on this home.Purchase Details
Purchase Details
Home Values in the Area
Average Home Value in this Area
Purchase History
| Date | Buyer | Sale Price | Title Company |
|---|---|---|---|
| Kelley Ryan C | $294,000 | -- | |
| Gilstrap Robert H | $35,000 | -- | |
| Gilstrap Robert H | -- | -- |
Mortgage History
| Date | Status | Borrower | Loan Amount |
|---|---|---|---|
| Open | Kelley Ryan C | $294,000 |
Property History
| Date | Event | Price | List to Sale | Price per Sq Ft |
|---|---|---|---|---|
| 10/17/2017 10/17/17 | Sold | $294,000 | -1.0% | $84 / Sq Ft |
| 08/24/2017 08/24/17 | Pending | -- | -- | -- |
| 08/14/2017 08/14/17 | For Sale | $297,000 | -- | $85 / Sq Ft |
Tax History Compared to Growth
Tax History
| Year | Tax Paid | Tax Assessment Tax Assessment Total Assessment is a certain percentage of the fair market value that is determined by local assessors to be the total taxable value of land and additions on the property. | Land | Improvement |
|---|---|---|---|---|
| 2024 | $3,956 | $180,262 | $14,000 | $166,262 |
| 2023 | $3,854 | $171,789 | $14,000 | $157,789 |
| 2022 | $3,745 | $152,102 | $14,000 | $138,102 |
| 2021 | $3,550 | $129,838 | $14,000 | $115,838 |
| 2020 | $3,143 | $109,834 | $14,000 | $95,834 |
| 2019 | $2,989 | $102,045 | $14,000 | $88,045 |
| 2018 | $2,700 | $102,045 | $14,000 | $88,045 |
| 2017 | $3,083 | $97,626 | $14,000 | $83,626 |
| 2016 | $2,470 | $97,626 | $14,000 | $83,626 |
| 2015 | $2,598 | $96,764 | $14,000 | $82,764 |
| 2014 | $2,456 | $96,764 | $14,000 | $82,764 |
| 2013 | -- | $96,764 | $14,000 | $82,764 |
Map
Source: Realtracs
MLS Number: 2327850
APN: 0317-073
- 514 Ginger Lake Dr
- 136 Ginger Lake Dr
- 1476 Arnold Rd
- 1902 Long Hollow Rd
- 1121 Arnold Rd
- 701 Bicentennial Trail
- 680 Glass Mill Rd
- 1370 Old Highway 27
- 195 Honeysuckle Dr
- 1003 Highway N Old 27
- 100 Deer Ridge Ln
- 103 Deer Ridge Ln
- 28 Cobblestone Trail
- 269 Quartz Dr
- 283 Quartz Dr
- 124 Fieldstone Commons
- 140 Fieldstone Commons
- 200 Hunting Ridge Cir
- 234 Dad Taylor Dr
- 74 Sycamore Dr
- 48 Inlet Dr
- 49 Inlet Dr
- 9 Inlet Dr
- 0 Inlet Dr Unit 1386529
- 0 Inlet Dr Unit RTC2628063
- 23 Inlet Dr
- 14 Inlet Dr
- 120 Hicks Ln
- 120 Hicks Ln Unit 142, 141
- 582 Ginger Lake Dr
- 131 Hicks Ln
- 585 Ginger Lake Dr
- 501 Ginger Lake Dr
- 602 Ginger Lake Dr
- 501 Ginger Lake Dr
- 113 Hicks Ln
- 603 Ginger Lake Dr
- 603 Ginger Lake Dr Unit 131
- 648 Goodson Cir
- 620 Ginger Lake Dr
