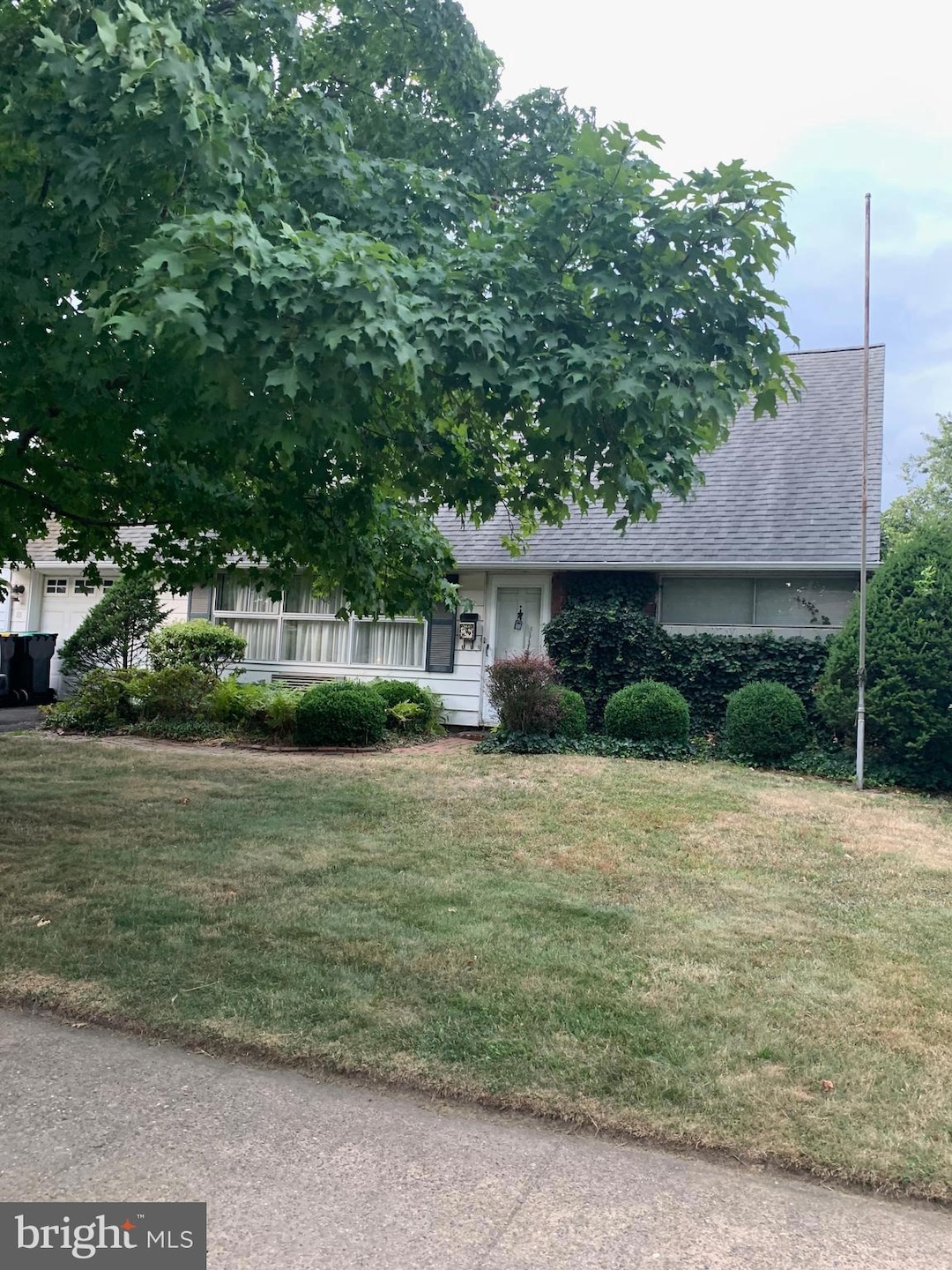
65 Kenwood Dr N Levittown, PA 19055
Kenwood NeighborhoodHighlights
- Cape Cod Architecture
- Garden View
- Family Room Off Kitchen
- Engineered Wood Flooring
- No HOA
- Country Kitchen
About This Home
As of September 2024Jubille with Central Air, updated kitchen, newer windows, and the garage converted to an office/family room.
Covered Patio and shed with electricity. This house is an estate and is being sold in as-is condition. Just reduced $ 35,000.00 We are priced to sell.
Last Agent to Sell the Property
EXP Realty, LLC License #RS179548L Listed on: 08/10/2024

Home Details
Home Type
- Single Family
Est. Annual Taxes
- $5,067
Year Built
- Built in 1955
Lot Details
- 7,906 Sq Ft Lot
- Lot Dimensions are 67.00 x 118.00
- East Facing Home
- Level Lot
- Property is in good condition
- Property is zoned R3
Home Design
- Cape Cod Architecture
- Slab Foundation
- Frame Construction
- Shingle Roof
- Concrete Perimeter Foundation
Interior Spaces
- Property has 2 Levels
- Awning
- Casement Windows
- Window Screens
- Family Room Off Kitchen
- Open Floorplan
- Garden Views
- Storm Doors
Kitchen
- Country Kitchen
- Electric Oven or Range
- Built-In Range
- Microwave
- Dishwasher
Flooring
- Engineered Wood
- Carpet
- Laminate
Bedrooms and Bathrooms
- 4 Main Level Bedrooms
- 2 Full Bathrooms
Laundry
- Laundry on main level
- Electric Dryer
- Washer
Parking
- 2 Parking Spaces
- 2 Driveway Spaces
Outdoor Features
- Patio
- Outbuilding
Schools
- Harry Truman High School
Utilities
- Central Air
- Heating System Uses Oil
- Hot Water Baseboard Heater
- 200+ Amp Service
- Oil Water Heater
- Phone Available
- Cable TV Available
Additional Features
- Doors are 32 inches wide or more
- Suburban Location
- Loafing Shed
Community Details
- No Home Owners Association
- Built by Levitt
- Kenwood Subdivision, Jubilee Floorplan
- Levitt Community
Listing and Financial Details
- Tax Lot 454
- Assessor Parcel Number 05-071-454
Ownership History
Purchase Details
Home Financials for this Owner
Home Financials are based on the most recent Mortgage that was taken out on this home.Purchase Details
Similar Homes in Levittown, PA
Home Values in the Area
Average Home Value in this Area
Purchase History
| Date | Type | Sale Price | Title Company |
|---|---|---|---|
| Deed | $330,000 | None Listed On Document | |
| Quit Claim Deed | -- | -- |
Mortgage History
| Date | Status | Loan Amount | Loan Type |
|---|---|---|---|
| Open | $264,000 | New Conventional |
Property History
| Date | Event | Price | Change | Sq Ft Price |
|---|---|---|---|---|
| 09/19/2024 09/19/24 | Sold | $330,000 | 0.0% | $227 / Sq Ft |
| 08/23/2024 08/23/24 | Pending | -- | -- | -- |
| 08/12/2024 08/12/24 | Price Changed | $329,900 | -9.6% | $227 / Sq Ft |
| 08/10/2024 08/10/24 | For Sale | $364,900 | -- | $251 / Sq Ft |
Tax History Compared to Growth
Tax History
| Year | Tax Paid | Tax Assessment Tax Assessment Total Assessment is a certain percentage of the fair market value that is determined by local assessors to be the total taxable value of land and additions on the property. | Land | Improvement |
|---|---|---|---|---|
| 2025 | $5,106 | $18,800 | $4,480 | $14,320 |
| 2024 | $5,106 | $18,800 | $4,480 | $14,320 |
| 2023 | $5,068 | $18,800 | $4,480 | $14,320 |
| 2022 | $5,068 | $18,800 | $4,480 | $14,320 |
| 2021 | $5,068 | $18,800 | $4,480 | $14,320 |
| 2020 | $5,068 | $18,800 | $4,480 | $14,320 |
| 2019 | $5,049 | $18,800 | $4,480 | $14,320 |
| 2018 | $4,968 | $18,800 | $4,480 | $14,320 |
| 2017 | $4,892 | $18,800 | $4,480 | $14,320 |
| 2016 | $4,892 | $18,800 | $4,480 | $14,320 |
| 2015 | $3,520 | $18,800 | $4,480 | $14,320 |
| 2014 | $3,520 | $18,800 | $4,480 | $14,320 |
Agents Affiliated with this Home
-
Gerry Daugherty

Seller's Agent in 2024
Gerry Daugherty
EXP Realty, LLC
(215) 783-9787
1 in this area
11 Total Sales
-
Joe Hill

Buyer's Agent in 2024
Joe Hill
Homestarr Realty
(215) 436-4768
1 in this area
99 Total Sales
Map
Source: Bright MLS
MLS Number: PABU2077056
APN: 05-071-454
- 41 Kentucky Ln
- 23 Flower Ln
- 41 Jewel Ln
- 106 Junewood Dr
- The Nottingham Plan at Villas at Greenbrook
- The Margate Plan at Villas at Greenbrook
- The Manchester Plan at Villas at Greenbrook
- The Greenbrook Plan at Villas at Greenbrook
- The Chancellor Plan at Villas at Greenbrook
- The Abbot Plan at Villas at Greenbrook
- 2321 Edgely Rd
- 1 Fern Ln
- 1805 Grieb Ave
- 15 Dogwood Dr
- 53 Graceful Ln
- 41 Good Ln
- 98 Cedar Ln Unit 70
- 86 Cedar Ln
- 90 Cedar Ln
- 94 Cedar Ln Unit 68





