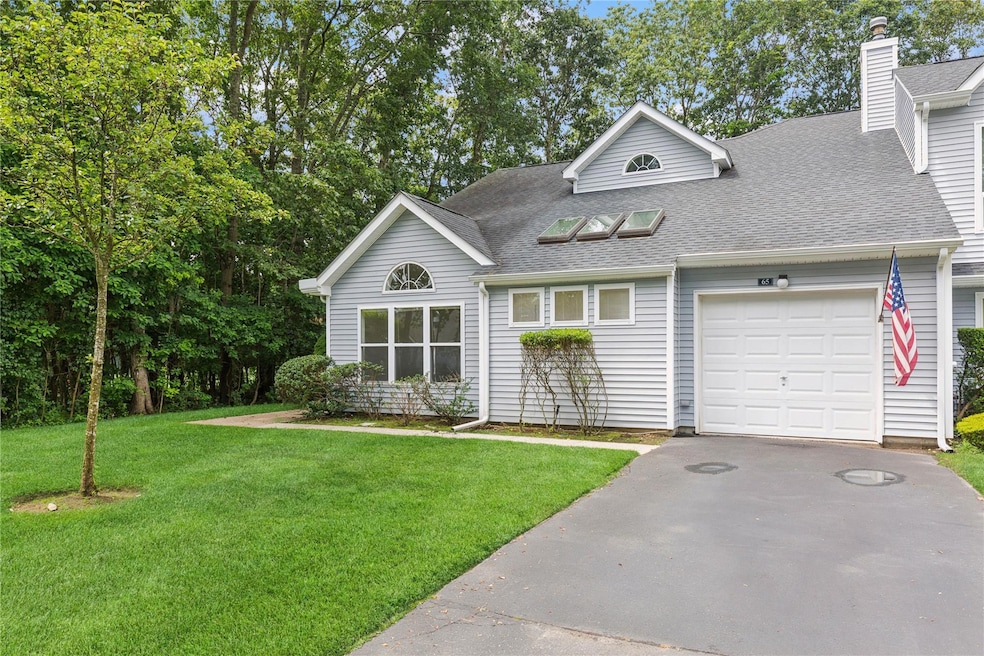
65 Lakeview Dr Manorville, NY 11949
Manorville NeighborhoodEstimated payment $4,447/month
Highlights
- Partially Wooded Lot
- Main Floor Primary Bedroom
- Community Pool
- Cathedral Ceiling
- Corner Lot
- Tennis Courts
About This Home
Welcome to this Awesome, 4 Bedroom, 4 Full Bath Condo in the Coveted Development, The Greens at Hampton Vistas. Do Not Miss The Opportunity to Live in This Wonderful Community, Which Includes Gorgeous Grounds with a Lake, a Fabulous In-Ground Pool with Lifeguard, Tennis and Pickleball Courts, Children's Play Area, Outdoor Showers and Bathrooms.
As You Enter the Tiled Foyer with Double Entry Closet, You Will Love The High Ceilings. To Your Left is the Living Room with Fireplace and Large Dining Room. Off the Living Room is the Bright, Enclosed Sunroom with Windows Throughout and Sliders to the Backyard Space Where You Will Enjoy Views of the Rock Hill Golf Course From the Yard and The Private, Wooded Area on The Side Yard.
The Dining Room Flows Perfectly Into The Kitchen With Gas Oven and Cooktop, Plenty of Cabinetry and a Double Pantry Closet. The Primary, Main Floor Bedroom is En-Suite with a Spacious Full Bathroom Which Has Both a Soaking Tub and a Step-In Shower, As Well As a Walk-In Closet. Bedroom 2 is A Great Size and Has a Double Closet. The Laundry Area, Another Full Bath, a Huge Storage Closet and Access to the Garage, Round Out The Main Floor.
At the Top of the Stairs is a Fantastic Loft Space For an Office or Sitting Area. Bedroom #3 is Large and has a Double Closet, While Bedroom #4 has its own Full Bath. The 4th Full Bath and 2 Storage Closets Complete the 2nd Floor.
You Will Love The Multitude of Windows and High Ceilings Throughout This Condo. This Is The ONLY One For Sale in The Greens, So Do Not Miss It!!!
Listing Agent
Douglas Elliman Real Estate Brokerage Phone: 631-288-6244 License #10401351154 Listed on: 07/02/2025

Townhouse Details
Home Type
- Townhome
Est. Annual Taxes
- $7,239
Year Built
- Built in 2001
Lot Details
- 1,685 Sq Ft Lot
- Landscaped
- Partially Wooded Lot
- Back and Front Yard
HOA Fees
- $580 Monthly HOA Fees
Parking
- 1 Car Garage
Home Design
- Vinyl Siding
Interior Spaces
- 2,000 Sq Ft Home
- 2-Story Property
- Cathedral Ceiling
- Recessed Lighting
- Fireplace
- Entrance Foyer
- Formal Dining Room
- Storage
- Property Views
Kitchen
- Eat-In Kitchen
- Oven
- Cooktop
- Dishwasher
Bedrooms and Bathrooms
- 4 Bedrooms
- Primary Bedroom on Main
- En-Suite Primary Bedroom
- Walk-In Closet
- 4 Full Bathrooms
Laundry
- Dryer
- Washer
Location
- Property is near a golf course
Schools
- Eastport Elementary School
- Eastport-South Manor Jr-Sr High Middle School
- Eastport-South Manor Jr-Sr High School
Utilities
- Central Air
- Heating System Uses Natural Gas
- Electric Water Heater
- Cable TV Available
Listing and Financial Details
- Assessor Parcel Number 0200-592-10-01-00-065-000
Community Details
Overview
- Association fees include common area maintenance, exterior maintenance, grounds care, pool service, sewer, snow removal, trash, water
- Maintained Community
Recreation
- Tennis Courts
- Community Playground
- Community Pool
- Snow Removal
Pet Policy
- Pets Allowed
Map
Home Values in the Area
Average Home Value in this Area
Tax History
| Year | Tax Paid | Tax Assessment Tax Assessment Total Assessment is a certain percentage of the fair market value that is determined by local assessors to be the total taxable value of land and additions on the property. | Land | Improvement |
|---|---|---|---|---|
| 2024 | $373 | $1,628 | $300 | $1,328 |
| 2023 | $373 | $1,628 | $300 | $1,328 |
| 2022 | $358 | $1,628 | $300 | $1,328 |
| 2021 | $358 | $1,628 | $300 | $1,328 |
| 2020 | $367 | $1,628 | $300 | $1,328 |
| 2019 | $367 | $0 | $0 | $0 |
| 2018 | $370 | $1,628 | $300 | $1,328 |
| 2017 | $350 | $1,628 | $300 | $1,328 |
| 2016 | $348 | $1,628 | $300 | $1,328 |
| 2015 | -- | $1,628 | $300 | $1,328 |
| 2014 | -- | $1,925 | $300 | $1,625 |
Property History
| Date | Event | Price | Change | Sq Ft Price |
|---|---|---|---|---|
| 08/05/2025 08/05/25 | Pending | -- | -- | -- |
| 07/02/2025 07/02/25 | For Sale | $599,000 | -- | $300 / Sq Ft |
Purchase History
| Date | Type | Sale Price | Title Company |
|---|---|---|---|
| Interfamily Deed Transfer | -- | Marilyn Heller | |
| Deed | $182,800 | -- |
Similar Homes in Manorville, NY
Source: OneKey® MLS
MLS Number: 883978
APN: 0200-592-10-01-00-065-000
- 130 Hampton Vista Dr
- 18 Vista Dr
- 40 Shady View Crossing
- 79 Meadow Ct
- 4 Charter Ct
- 2 Old Brookville Ct
- 5148 Village Cir E
- 5157 Village Cir E
- 5129 Village Cir E
- 8 Jerusalem Hollow Rd
- 9 Jerusalem Hollow Rd
- 74 Dogwood Ln
- 2 Scott Ln
- 57 Dogwood Ln
- 164 Village Cir W
- 15 Village Cir E
- 16 Village Cir E
- 21 Limetree Dr
- 132 Village Cir W
- 25 Limetree Dr






