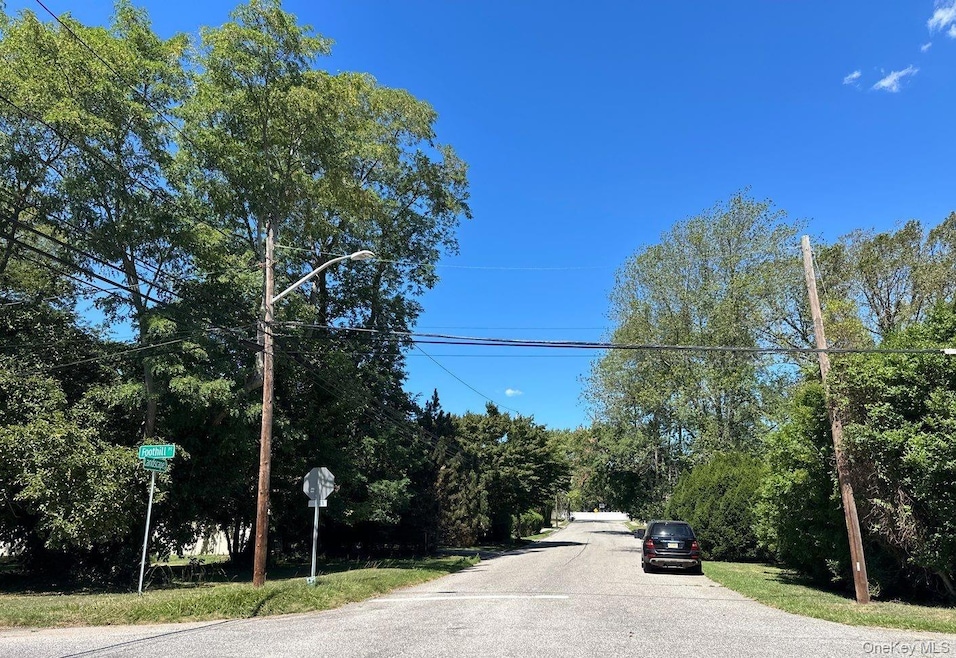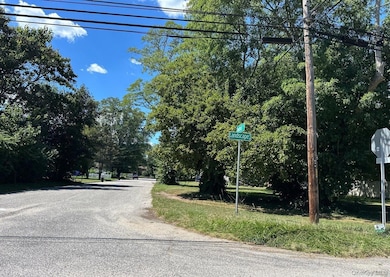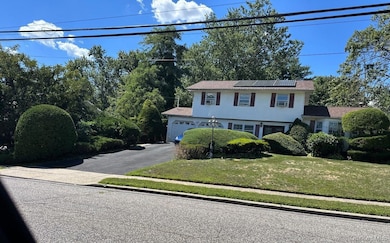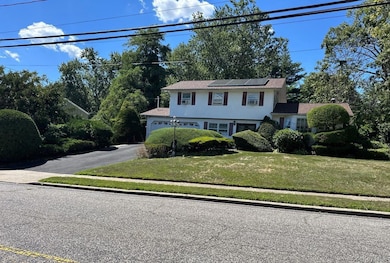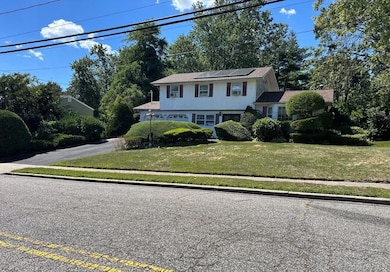65 Landscape Dr Wheatley Heights, NY 11798
Estimated payment $5,523/month
Total Views
161
4
Beds
2.5
Baths
1,909
Sq Ft
$443
Price per Sq Ft
Highlights
- Deck
- Wood Flooring
- Formal Dining Room
- Vanderbilt Elementary School Rated A+
- 1 Fireplace
- 2 Car Attached Garage
About This Home
This Split Level Style Home Features 4 Bedrooms, 2.5 Baths, Formal Dining Room, Eat In Kitchen & 2 Car Garage. The information provided is estimated to the best of our abilities at this time.
Listing Agent
Island Advantage Realty LLC Brokerage Phone: 631-351-6000 License #49YO0956714 Listed on: 11/17/2025

Home Details
Home Type
- Single Family
Est. Annual Taxes
- $12,717
Year Built
- Built in 1968
Lot Details
- 0.41 Acre Lot
- Back and Front Yard
Parking
- 2 Car Attached Garage
Home Design
- Split Level Home
- Frame Construction
Interior Spaces
- 1,909 Sq Ft Home
- 1 Fireplace
- Entrance Foyer
- Family Room
- Formal Dining Room
- Wood Flooring
- Basement Fills Entire Space Under The House
- Eat-In Kitchen
Bedrooms and Bathrooms
- 4 Bedrooms
- En-Suite Primary Bedroom
- Soaking Tub
Outdoor Features
- Deck
Schools
- Vanderbilt Elementary School
- Candlewood Middle School
- Half Hollow Hills High School West
Utilities
- No Cooling
- Hot Water Heating System
- Heating System Uses Natural Gas
Listing and Financial Details
- Legal Lot and Block 15 / 7
- Assessor Parcel Number 0100-015-00-07-00-015-000
Map
Create a Home Valuation Report for This Property
The Home Valuation Report is an in-depth analysis detailing your home's value as well as a comparison with similar homes in the area
Home Values in the Area
Average Home Value in this Area
Tax History
| Year | Tax Paid | Tax Assessment Tax Assessment Total Assessment is a certain percentage of the fair market value that is determined by local assessors to be the total taxable value of land and additions on the property. | Land | Improvement |
|---|---|---|---|---|
| 2024 | $12,952 | $3,950 | $540 | $3,410 |
| 2023 | $12,952 | $3,950 | $540 | $3,410 |
| 2022 | $10,074 | $3,950 | $540 | $3,410 |
| 2021 | $10,074 | $3,950 | $540 | $3,410 |
| 2020 | $11,303 | $3,950 | $540 | $3,410 |
| 2019 | $11,303 | $0 | $0 | $0 |
| 2018 | $10,539 | $3,950 | $540 | $3,410 |
| 2017 | $10,539 | $3,950 | $540 | $3,410 |
| 2016 | $10,180 | $3,950 | $540 | $3,410 |
| 2015 | -- | $3,950 | $540 | $3,410 |
| 2014 | -- | $3,950 | $540 | $3,410 |
Source: Public Records
Property History
| Date | Event | Price | List to Sale | Price per Sq Ft |
|---|---|---|---|---|
| 11/17/2025 11/17/25 | For Sale | $845,000 | -- | $443 / Sq Ft |
Source: OneKey® MLS
Purchase History
| Date | Type | Sale Price | Title Company |
|---|---|---|---|
| Quit Claim Deed | -- | -- | |
| Interfamily Deed Transfer | -- | -- | |
| Deed | $156,500 | First American Title Ins Co |
Source: Public Records
Source: OneKey® MLS
MLS Number: 936401
APN: 0100-015-00-07-00-015-000
Nearby Homes
- 68 N 16th St
- 10 Station Dr
- 140 N 21st St
- 148 N 22nd St Unit 2 nd floor
- 450 Nicolls Rd
- 50 Colonial Springs Rd
- 76 Garden City Ave
- 72 W 16th St Unit Side
- 311 Concord St
- 66 Seaman Neck Rd
- 28 Clearview Dr Unit 1
- 46 Pearsall Place Unit 1A
- 21 Baldwin Path
- 14 Pine Acres Blvd
- 500 Sutton Ct Unit 113
- 500 Sutton Ct Unit 134
- 500 Sutton Ct Unit 114
- 500 Sutton Ct Unit 117
- 805 Long Island Ave Unit 3B
- 805 Long Island Ave Unit 5A
