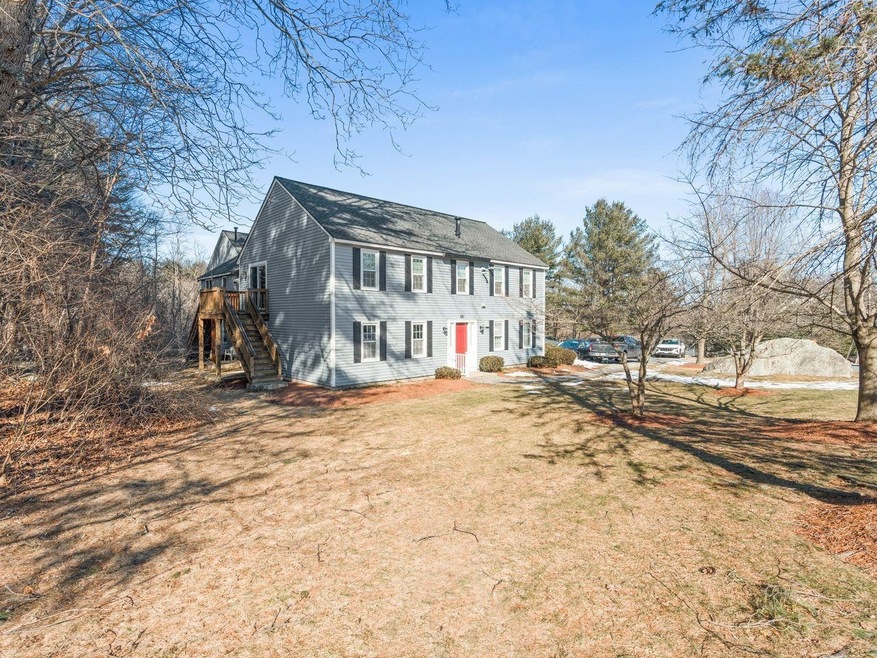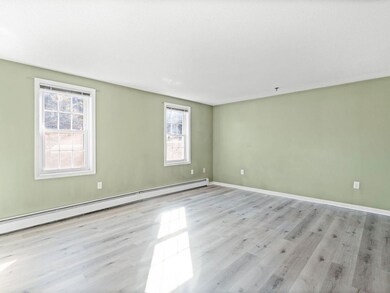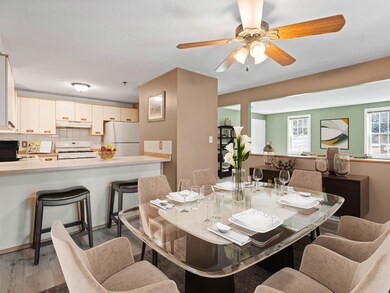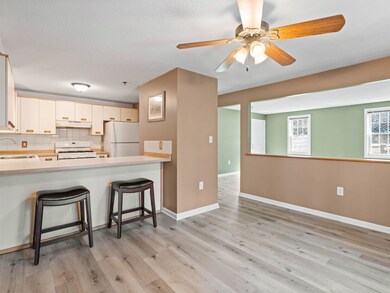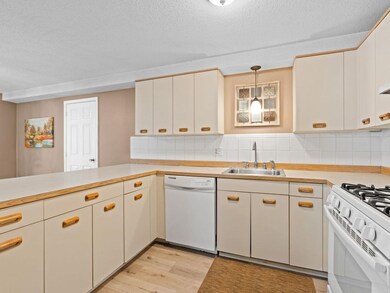
65 Lantern Ln Unit 1 Dracut, MA 01826
Highlights
- Wooded Lot
- Baseboard Heating
- Wood Siding
- Landscaped
- Level Lot
- Garden Home
About This Home
As of March 2023Welcome to Hillshire Farms Condominiums. This beautiful first floor Deluxe Model is ready for you to call HOME .This ranch style condo has many great features. Very spacious rooms and lots of natural light. New flooring , new washer and dryer, freshly painted bedroom, kitchen with breakfast nook and dining room with pantry/storage closet and slider to a nice size patio for entertaining with great views of a woodsy landscape. Young roof 2017 and outside paint completed in 2019. This well managed complex has nicely manicured landscaping. Virtually staged!
Last Agent to Sell the Property
REALTY NEW ENGLAND License #078996 Listed on: 02/08/2023
Property Details
Home Type
- Condominium
Est. Annual Taxes
- $2,496
Year Built
- Built in 1986
Lot Details
- Landscaped
- Wooded Lot
HOA Fees
- $328 Monthly HOA Fees
Parking
- Paved Parking
Home Design
- Garden Home
- Concrete Foundation
- Wood Frame Construction
- Shingle Roof
- Wood Siding
Interior Spaces
- 1,162 Sq Ft Home
- 1-Story Property
Bedrooms and Bathrooms
- 2 Bedrooms
- 1 Full Bathroom
Utilities
- Baseboard Heating
- Heating System Uses Natural Gas
- 100 Amp Service
- Gas Water Heater
Community Details
- Association fees include landscaping, plowing, sewer, water
- Hillshire Farms Condos
Listing and Financial Details
- Legal Lot and Block 7.1 / 114
Ownership History
Purchase Details
Home Financials for this Owner
Home Financials are based on the most recent Mortgage that was taken out on this home.Purchase Details
Home Financials for this Owner
Home Financials are based on the most recent Mortgage that was taken out on this home.Similar Homes in the area
Home Values in the Area
Average Home Value in this Area
Purchase History
| Date | Type | Sale Price | Title Company |
|---|---|---|---|
| Quit Claim Deed | -- | None Available | |
| Deed | $76,500 | -- |
Mortgage History
| Date | Status | Loan Amount | Loan Type |
|---|---|---|---|
| Previous Owner | $124,000 | New Conventional | |
| Previous Owner | $46,500 | Purchase Money Mortgage | |
| Previous Owner | $84,200 | No Value Available |
Property History
| Date | Event | Price | Change | Sq Ft Price |
|---|---|---|---|---|
| 03/06/2023 03/06/23 | Sold | $307,000 | +2.4% | $264 / Sq Ft |
| 02/13/2023 02/13/23 | Pending | -- | -- | -- |
| 02/08/2023 02/08/23 | For Sale | $299,900 | +93.5% | $258 / Sq Ft |
| 02/05/2016 02/05/16 | Sold | $155,000 | -3.1% | $133 / Sq Ft |
| 01/06/2016 01/06/16 | Pending | -- | -- | -- |
| 12/09/2015 12/09/15 | For Sale | $159,900 | -- | $138 / Sq Ft |
Tax History Compared to Growth
Tax History
| Year | Tax Paid | Tax Assessment Tax Assessment Total Assessment is a certain percentage of the fair market value that is determined by local assessors to be the total taxable value of land and additions on the property. | Land | Improvement |
|---|---|---|---|---|
| 2025 | $2,971 | $293,600 | $0 | $293,600 |
| 2024 | $2,913 | $278,800 | $0 | $278,800 |
| 2023 | $2,888 | $249,400 | $0 | $249,400 |
| 2022 | $2,496 | $203,100 | $0 | $203,100 |
| 2021 | $2,624 | $201,700 | $0 | $201,700 |
| 2020 | $2,519 | $188,700 | $0 | $188,700 |
| 2019 | $2,292 | $166,700 | $0 | $166,700 |
| 2018 | $2,100 | $148,500 | $0 | $148,500 |
| 2017 | $2,011 | $148,500 | $0 | $148,500 |
| 2016 | $2,051 | $138,200 | $0 | $138,200 |
| 2015 | $2,026 | $135,700 | $0 | $135,700 |
| 2014 | $1,745 | $120,400 | $0 | $120,400 |
Agents Affiliated with this Home
-
Filomena Silva

Seller's Agent in 2023
Filomena Silva
REALTY NEW ENGLAND
(401) 489-2323
2 in this area
23 Total Sales
-
Chris Mullen

Buyer's Agent in 2023
Chris Mullen
Dick Lepine R.E., Inc.
(978) 204-3835
1 in this area
8 Total Sales
-
gary Trouville
g
Seller's Agent in 2016
gary Trouville
Laer Realty
(978) 302-1099
13 in this area
44 Total Sales
Map
Source: PrimeMLS
MLS Number: 4942745
APN: DRAC-000044-000114-000007-000001
- 109 Navy Yard Rd
- 161 Flower Ln Unit 13
- 45 Hoover St
- 640 Mammoth Rd
- 100 Frederick St Unit 69
- 15 Royal Ave
- 15 Louis Farm Rd Unit 15
- 530 Mammoth Rd Unit 32
- 62 Frederick St Unit 33
- 84 Tennis Plaza Rd Unit 64
- 84 Tennis Plaza Rd Unit 46
- 94 Tennis Plaza Rd Unit 17
- 14 Louis Farm Rd Unit 14
- 22 Harlem St
- 95 Tennis Plaza Rd Unit 24
- 24 Preston St
- 2410 Skyline Dr Unit 7
- 2510 Skyline Dr Unit 9
- 53 Vinal St
- 35 School St Unit 4
