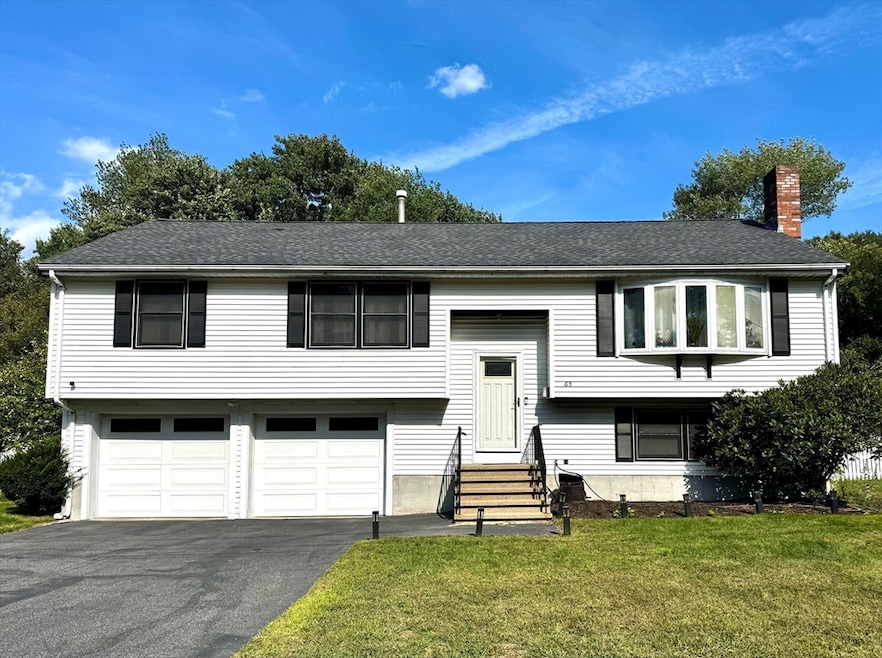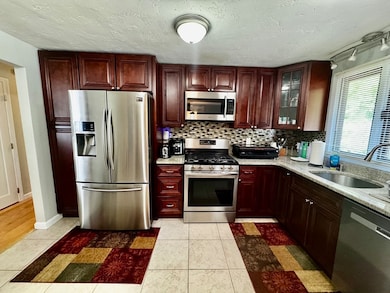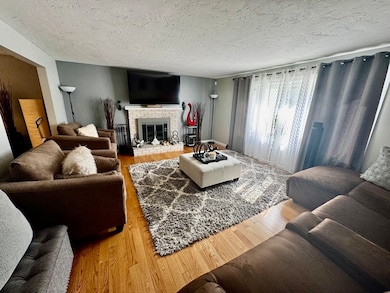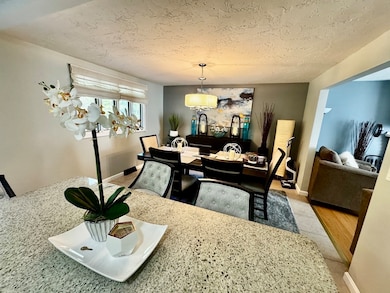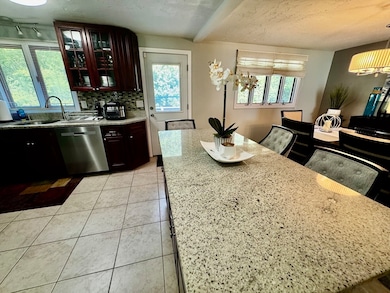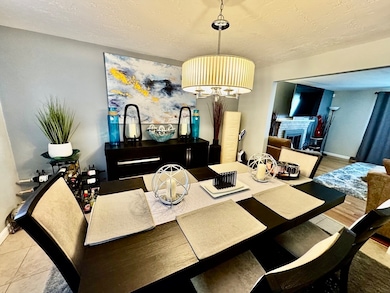65 Lheureux Cir Randolph, MA 02368
South Randolph NeighborhoodEstimated payment $4,411/month
Highlights
- Deck
- Raised Ranch Architecture
- Main Floor Primary Bedroom
- Property is near public transit
- Wood Flooring
- 1 Fireplace
About This Home
If your looking for a Mint condition Spacious home, you MUST come see this 4 bedroom, 3 bath Gem. This home needs nothing and is in a very desirable area. This beautiful home boasts , a Lovely Open Concept Kitchen with Cherry Cabinets, stainless steel appliances and tastefully appointed granite counters w breakfast bar. The Hardwood floors shine throughout and the Fireplace ties everything together with elegance, The lower level has a beautifully designed full bath and large bedroom that provides lots of options. Add central AC, Gas Heat, a 2-car garage, enclosed fenced in yard w pool and a very nice deck and you have a very desirable home that should check all of your boxes.
Home Details
Home Type
- Single Family
Est. Annual Taxes
- $7,079
Year Built
- Built in 1986
Lot Details
- 0.28 Acre Lot
- Fenced Yard
- Level Lot
- Sprinkler System
- Property is zoned RH
Parking
- 2 Car Attached Garage
- Driveway
- Open Parking
- Off-Street Parking
Home Design
- Raised Ranch Architecture
- Frame Construction
- Shingle Roof
- Concrete Perimeter Foundation
Interior Spaces
- 1 Fireplace
- Insulated Windows
Kitchen
- Range
- Microwave
- Dishwasher
Flooring
- Wood
- Tile
Bedrooms and Bathrooms
- 4 Bedrooms
- Primary Bedroom on Main
- 3 Full Bathrooms
Laundry
- Dryer
- Washer
Finished Basement
- Basement Fills Entire Space Under The House
- Garage Access
- Laundry in Basement
Outdoor Features
- Deck
Location
- Property is near public transit
- Property is near schools
Utilities
- Forced Air Heating and Cooling System
- Heating System Uses Natural Gas
- 200+ Amp Service
- Gas Water Heater
Community Details
- No Home Owners Association
Listing and Financial Details
- Assessor Parcel Number M:69 B:A L:0356,214691
Map
Home Values in the Area
Average Home Value in this Area
Tax History
| Year | Tax Paid | Tax Assessment Tax Assessment Total Assessment is a certain percentage of the fair market value that is determined by local assessors to be the total taxable value of land and additions on the property. | Land | Improvement |
|---|---|---|---|---|
| 2025 | $7,079 | $609,700 | $264,800 | $344,900 |
| 2024 | $6,939 | $606,000 | $259,600 | $346,400 |
| 2023 | $6,575 | $544,300 | $236,000 | $308,300 |
| 2022 | $6,151 | $452,300 | $196,700 | $255,600 |
| 2021 | $6,089 | $412,000 | $163,900 | $248,100 |
| 2020 | $6,092 | $408,600 | $163,900 | $244,700 |
| 2019 | $6,004 | $400,800 | $156,100 | $244,700 |
| 2018 | $5,941 | $374,100 | $141,800 | $232,300 |
| 2017 | $5,784 | $357,500 | $135,100 | $222,400 |
| 2016 | $5,626 | $323,500 | $122,900 | $200,600 |
| 2015 | $5,502 | $304,000 | $117,000 | $187,000 |
Property History
| Date | Event | Price | List to Sale | Price per Sq Ft | Prior Sale |
|---|---|---|---|---|---|
| 11/13/2025 11/13/25 | Price Changed | $724,900 | -1.9% | $402 / Sq Ft | |
| 10/16/2025 10/16/25 | Price Changed | $739,000 | -0.9% | $410 / Sq Ft | |
| 09/22/2025 09/22/25 | Price Changed | $745,900 | -1.8% | $414 / Sq Ft | |
| 09/17/2025 09/17/25 | For Sale | $759,900 | +26.7% | $421 / Sq Ft | |
| 06/01/2021 06/01/21 | Sold | $600,000 | +1.7% | $319 / Sq Ft | View Prior Sale |
| 04/03/2021 04/03/21 | Pending | -- | -- | -- | |
| 04/02/2021 04/02/21 | For Sale | $589,900 | -- | $313 / Sq Ft |
Purchase History
| Date | Type | Sale Price | Title Company |
|---|---|---|---|
| Not Resolvable | $600,000 | None Available | |
| Not Resolvable | $300,000 | -- | |
| Deed | -- | -- | |
| Not Resolvable | $200,000 | -- | |
| Deed | $393,000 | -- | |
| Deed | $204,900 | -- |
Mortgage History
| Date | Status | Loan Amount | Loan Type |
|---|---|---|---|
| Open | $598,132 | FHA | |
| Previous Owner | $160,000 | New Conventional | |
| Previous Owner | $160,000 | New Conventional | |
| Previous Owner | $294,750 | Purchase Money Mortgage | |
| Previous Owner | $45,000 | No Value Available | |
| Previous Owner | $30,000 | Purchase Money Mortgage |
Source: MLS Property Information Network (MLS PIN)
MLS Number: 73431999
APN: RAND-000069-A000000-000356
- 20 Selwyn Rd
- 58 Fitch Terrace
- 4 Lori Ln
- 20 Woodlawn Rd
- 15 Barbara Rd
- 5 Oakwood Ave
- 7 Oakwood Ave
- 9 Madison Ave
- 15 Payson Ave
- 0 Payson Ave
- 7 Brookside Terrace
- 43 Toscano Way Unit 43
- 58 Woodlawn Rd
- 747 S Main St
- 63 Woodlawn Rd
- 5 Nightingale Cir
- 16 N Main St
- 5 Patterson Ave E
- 503 Page St
- 40 Linden Park Dr
- 113 Highland Ave Unit 115
- 169 Main St Unit 1
- 82-84 E High St Unit 1
- 54 Bridle Path Cir
- 41 Highland Ave
- 19 Highland Ave
- 206 Mill St Unit R
- 25 Warren Ave
- 47 Cottage St Unit 2
- 31 Border Rd Unit B
- 101 Longmeadow Dr
- 84 Pleasant St Unit 3
- 45 West St Unit 42 West St., #10
- 27 Page Terrace
- 22 Nelson Dr Unit 3E
- 8 Regina Rd Unit A
- 440 N Main St Unit F
- 73 Union St Unit 3
- 73 Union St Unit 6
- 100 Liberty Place
