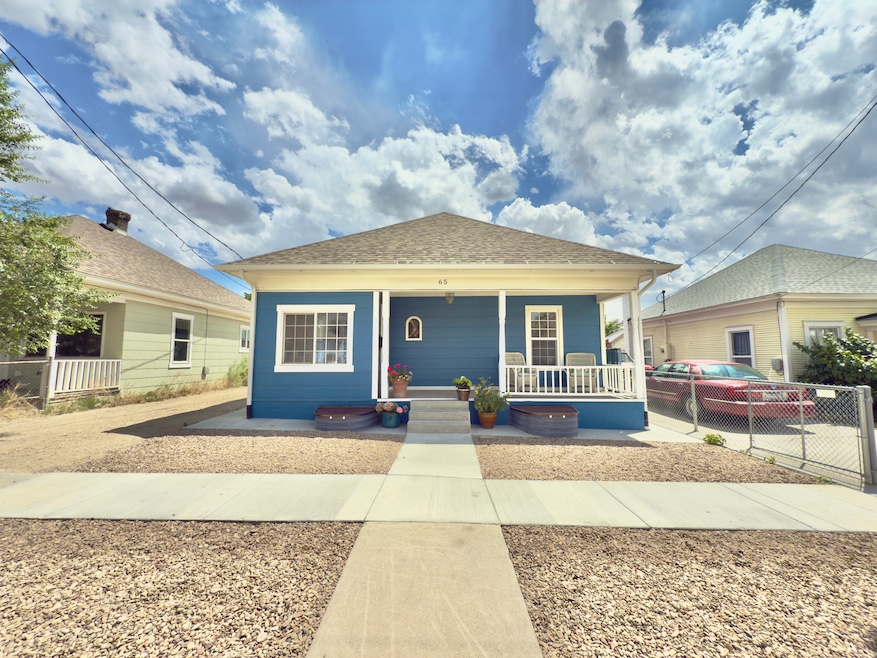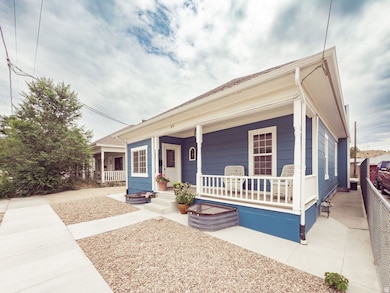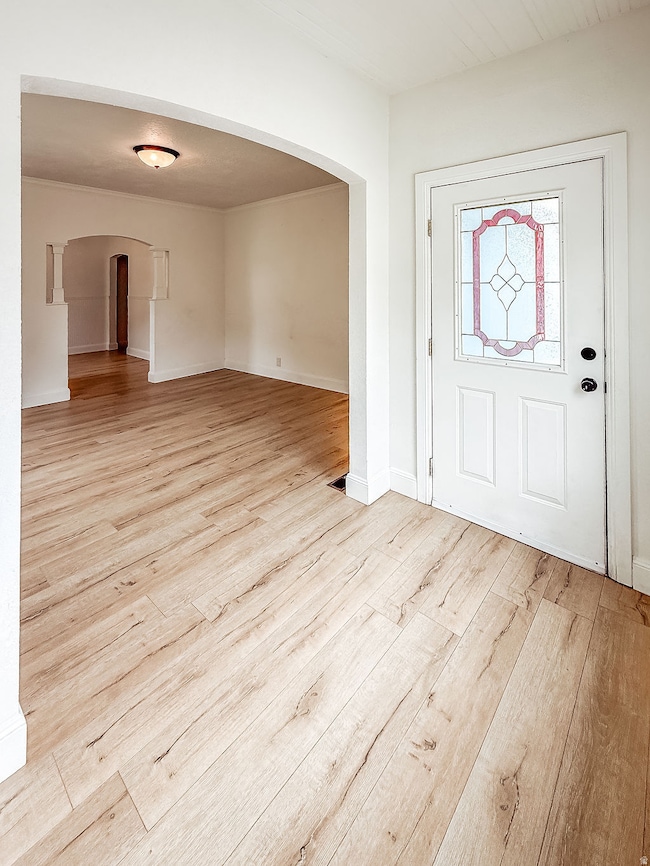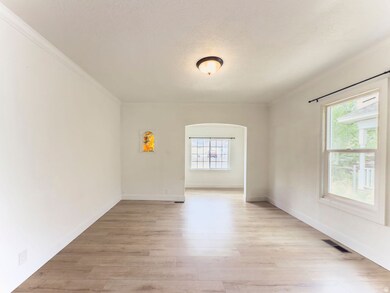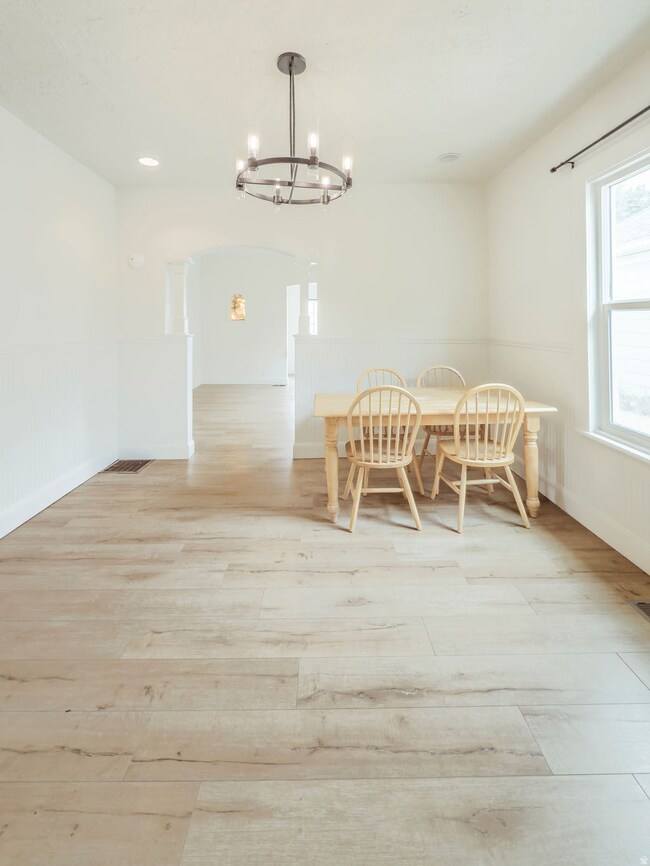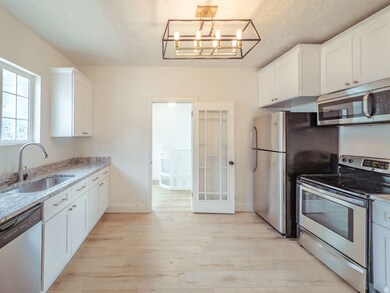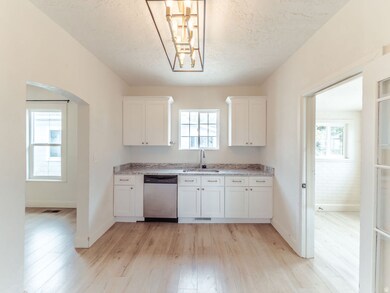65 Locust St Helper, UT 84526
Estimated payment $2,144/month
Highlights
- Second Kitchen
- Mountain View
- No HOA
- Updated Kitchen
- Granite Countertops
- Stained Glass
About This Home
This beautifully updated bungalow features a welcoming front porch with picturesque views of Balance Rock. Located adjacent to the new Helper Express playground, which includes basketball and pickleball courts, this home offers countless recreational opportunities. With 4 bedrooms and 2 baths, it boasts two full kitchens and a basement with a separate entrance, making it ideal for a mother-in-law apartment or a spacious family home. Enjoy the convenience of being within walking distance to downtown Helper and the scenic river walk. A perfect blend of comfort and community awaits! Square footage figures are provided as a courtesy estimate only and were obtained from county records. Buyer is advised to obtain an independent measurement.
Listing Agent
Jana Larson
Real Estate Titans License #13798376 Listed on: 10/29/2025
Home Details
Home Type
- Single Family
Est. Annual Taxes
- $2,383
Year Built
- Built in 1912
Lot Details
- 3,485 Sq Ft Lot
- Xeriscape Landscape
- Property is zoned Single-Family
Parking
- Open Parking
Home Design
- Bungalow
- Asphalt
Interior Spaces
- 2,610 Sq Ft Home
- 2-Story Property
- Ceiling Fan
- Window Treatments
- Stained Glass
- Entrance Foyer
- Mountain Views
Kitchen
- Updated Kitchen
- Second Kitchen
- Built-In Range
- Microwave
- Granite Countertops
- Disposal
Flooring
- Tile
- Vinyl
Bedrooms and Bathrooms
- 4 Bedrooms | 2 Main Level Bedrooms
- In-Law or Guest Suite
- 2 Full Bathrooms
Laundry
- Dryer
- Washer
Basement
- Basement Fills Entire Space Under The House
- Exterior Basement Entry
- Apartment Living Space in Basement
Outdoor Features
- Open Patio
- Porch
Schools
- Sally Mauro Elementary School
- Helper Middle School
- Carbon High School
Utilities
- Central Heating and Cooling System
- Natural Gas Connected
Community Details
- No Home Owners Association
Listing and Financial Details
- Assessor Parcel Number 1A-0151-0000
Map
Home Values in the Area
Average Home Value in this Area
Tax History
| Year | Tax Paid | Tax Assessment Tax Assessment Total Assessment is a certain percentage of the fair market value that is determined by local assessors to be the total taxable value of land and additions on the property. | Land | Improvement |
|---|---|---|---|---|
| 2025 | $2,383 | $186,529 | $7,550 | $178,979 |
| 2024 | $3,688 | $164,242 | $10,725 | $153,517 |
| 2023 | $2,498 | $116,496 | $17,185 | $99,311 |
| 2022 | $2,204 | $90,423 | $11,916 | $78,507 |
| 2021 | $1,068 | $124,931 | $15,300 | $109,631 |
| 2020 | $1,015 | $59,654 | $0 | $0 |
| 2019 | $854 | $51,729 | $0 | $0 |
| 2018 | $829 | $51,729 | $0 | $0 |
| 2017 | $819 | $51,729 | $0 | $0 |
| 2016 | $752 | $51,729 | $0 | $0 |
| 2015 | $752 | $51,729 | $0 | $0 |
| 2014 | $631 | $43,612 | $0 | $0 |
| 2013 | $633 | $43,612 | $0 | $0 |
Property History
| Date | Event | Price | List to Sale | Price per Sq Ft |
|---|---|---|---|---|
| 11/06/2025 11/06/25 | For Sale | $369,000 | 0.0% | $141 / Sq Ft |
| 10/29/2025 10/29/25 | For Sale | $369,000 | -- | $141 / Sq Ft |
| 10/28/2025 10/28/25 | Pending | -- | -- | -- |
Purchase History
| Date | Type | Sale Price | Title Company |
|---|---|---|---|
| Quit Claim Deed | -- | None Listed On Document | |
| Warranty Deed | -- | Professional Title Services | |
| Warranty Deed | -- | Professional Title Services | |
| Warranty Deed | -- | New Title Company Name | |
| Quit Claim Deed | -- | None Available | |
| Warranty Deed | -- | Professional Title Services |
Mortgage History
| Date | Status | Loan Amount | Loan Type |
|---|---|---|---|
| Previous Owner | $78,271 | FHA |
Source: UtahRealEstate.com
MLS Number: 2120016
APN: 1A-0151-0000
- 261 Hill St
- 286 Duchesne St
- 50 N Main St
- 653 Spring Canyon Rd
- 180 Roosevelt St
- 73 Garden St
- 148 Duchesne St
- 169 N Main St
- 57 C St
- 154 D St
- 105 D St
- 517 N Main St
- 700 Spring Canyon Cir
- 819 Castle Gate Cir
- 1630 W 4200 N Unit 5
- 1945 W 4100 N
- 451 E 6000 N
- 455 E 6100 N
- 5931 N 550 E
- 2595 Fairway Ln Unit 11
