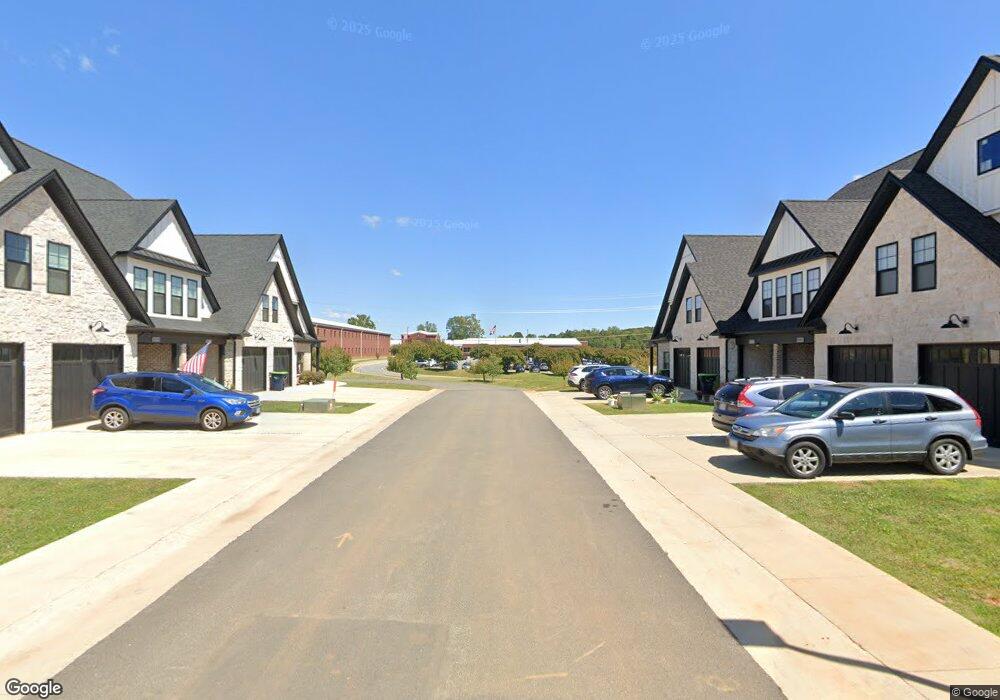65-LOT N Westyn Loop Forest, VA 24551
4
Beds
4
Baths
2,587
Sq Ft
3,920
Sq Ft Lot
About This Home
This home is located at 65-LOT N Westyn Loop, Forest, VA 24551. 65-LOT N Westyn Loop is a home located in Bedford County with nearby schools including Forest Elementary School, Forest Middle School, and Jefferson Forest High School.
Create a Home Valuation Report for This Property
The Home Valuation Report is an in-depth analysis detailing your home's value as well as a comparison with similar homes in the area
Home Values in the Area
Average Home Value in this Area
Map
Nearby Homes
- 1011 N Westyn Loop
- 87-LOT S Westyn Loop
- 91-LOT S Westyn Loop
- 86-LOT S Westyn Loop
- 1038 N Westyn Loop
- 1020 Easton Ct
- 1089 S Westyn Loop
- 1101 S Westyn Loop
- 1113 S Westyn Loop
- 1010 Coles Ct
- 1209 Valley Vista Ln
- 1063 Middle View Dr
- 1225 Commonwealth Cir
- 1384 Helmsdale Dr
- 1603 Helmsdale Dr
- 1267 Harborough Dr
- 0 Brewington Dr
- 0 Brewington Dr
- 1300 Stoney Ridge Blvd Unit 208
- 107 Elkridge Dr
- 68-LOT N Westyn Loop
- 64-LOT N Westyn Loop
- 40-LOT N Westyn Loop
- 1116 N Westyn Loop
- 1130 N Westyn Loop
- 1111 N Westyn Loop
- 1112 N Westyn Loop
- 1133 N Westyn Loop
- 1134 N Westyn Loop
- 1107 N Westyn Loop
- 1108 N Westyn Loop
- 1137 N Westyn Loop
- 1138 N Westyn Loop
- 1104 N Westyn Loop
- 1141 N Westyn Loop
- 1142 N Westyn Loop
- 1035 N Westyn Loop
- 1043 N Westyn Loop
- 1047 N Westyn Loop
- 1360 Perrowville Rd
