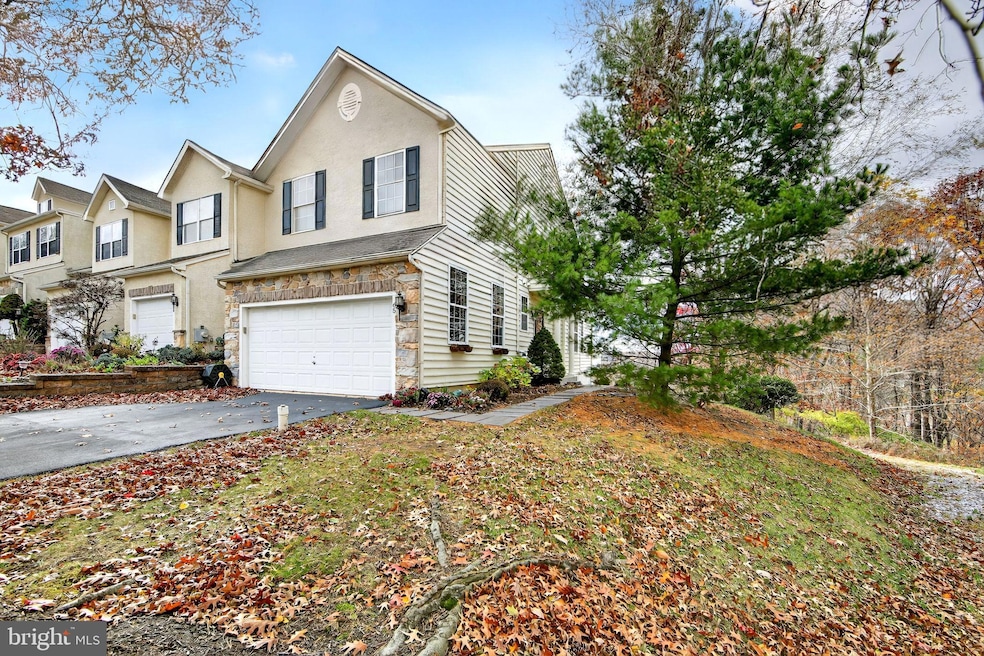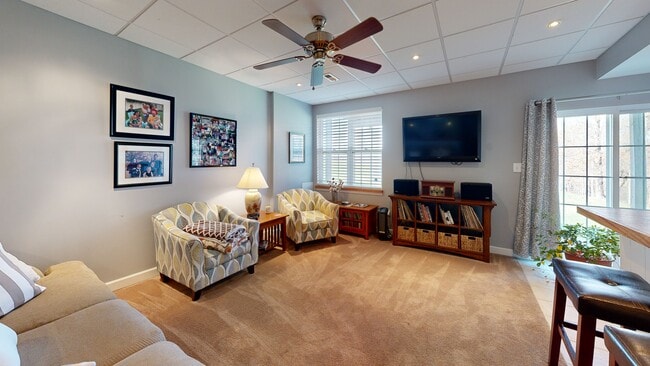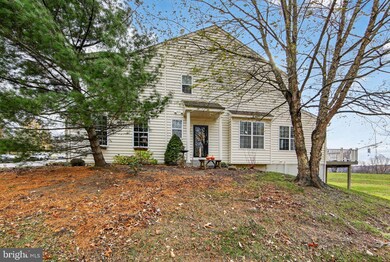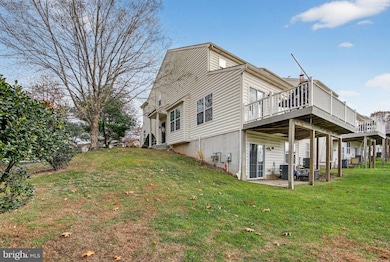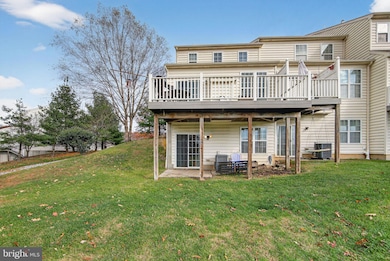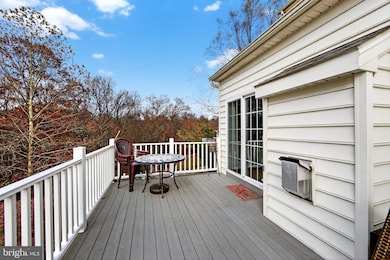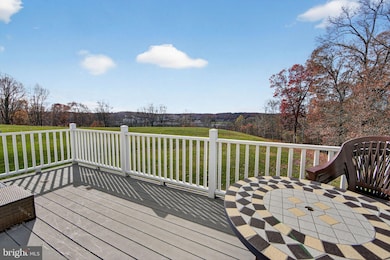
65 Lukens Mill Dr Unit 154 Coatesville, PA 19320
Estimated payment $2,752/month
Highlights
- Hot Property
- 2 Car Direct Access Garage
- Gas Fireplace
- Colonial Architecture
- Forced Air Heating and Cooling System
About This Home
Introducing an outstanding opportunity to own a beautifully maintained, stylish end unit townhouse in the highly sought-after Southview community. This property is more than just a home; it's a lifestyle that blends modern convenience with the tranquility of nature. Featuring 2,089 Square Feet of Living Space, 3 Bedrooms, 2 Full and 2 Half Baths, Gleaming Hardwood Floors on the First and Second Floor and a Coveted Two Car Garage with Direct Main Floor Access!
Upon entering, you'll immediately appreciate the pride of ownership throughout this move-in-ready home. The first floor is highlighted by a convenient power room, a fully equipped kitchen with granite countertops, and elegant 42-inch cabinetry topped with crown molding. This culinary space flows into a spacious family room enhanced by a gas fireplace, ceiling fan, and an abundance of natural light streaming through numerous windows. Slide open the glass doors to your deck—a perfect spot to unwind and gaze over the open space while enjoying sunset views.
Upstairs, the primary bedroom offers a peaceful escape with its large walk-in closet, vaulted ceiling, and en suite bath featuring a double vanity and walk-in shower. Two additional spacious bedrooms, each with ceiling fans, offer comfort and convenience. A modern double vanity hall bath and convenient second-floor laundry complete this level.
The home boasts a fully finished, daylight, walkout basement that's perfect for entertaining. With a wet bar, refrigerator, and cozy dining area, it's an ideal setting for hosting sporting events or movie nights. Another powder room and access to the open space make this area of your new home even more appealing.
The Southview community is renowned for its combination of countryside tranquility and accessibility. You'll enjoy an a low maintenance easy living lifestyle in a quiet setting, yet have the convenience of nearby shopping, a variety of dining options, beautiful parks, and easy access to major roadways. Style, comfort, and a welcoming community await. Take a look then take action!
Listing Agent
(484) 645-4452 david@davidstilwell.com KW Greater West Chester License #RS149035A Listed on: 11/13/2025

Open House Schedule
-
Saturday, November 22, 20251:00 to 3:00 pm11/22/2025 1:00:00 PM +00:0011/22/2025 3:00:00 PM +00:00Add to Calendar
Townhouse Details
Home Type
- Townhome
Est. Annual Taxes
- $7,493
Year Built
- Built in 2008
Lot Details
- 1,121 Sq Ft Lot
HOA Fees
- $125 Monthly HOA Fees
Parking
- 2 Car Direct Access Garage
- 4 Driveway Spaces
- Front Facing Garage
- Garage Door Opener
Home Design
- Colonial Architecture
- Frame Construction
- Vinyl Siding
- Concrete Perimeter Foundation
- Stucco
Interior Spaces
- Property has 2 Levels
- Gas Fireplace
- Laundry on upper level
Bedrooms and Bathrooms
- 3 Bedrooms
Finished Basement
- Walk-Out Basement
- Natural lighting in basement
Utilities
- Forced Air Heating and Cooling System
- Natural Gas Water Heater
Community Details
- $1,500 Capital Contribution Fee
- Association fees include common area maintenance, lawn maintenance, snow removal
- Southview Subdivision
Listing and Financial Details
- Tax Lot 0097
- Assessor Parcel Number 09-03 -0097
Matterport 3D Tour
Map
Home Values in the Area
Average Home Value in this Area
Property History
| Date | Event | Price | List to Sale | Price per Sq Ft |
|---|---|---|---|---|
| 11/13/2025 11/13/25 | For Sale | $380,000 | -- | $182 / Sq Ft |
About the Listing Agent

Standing for Sellers & Buyers, David takes pride in supplying exceptional client services, from Condos to Luxury Homes, Building Lots to Equestrian Properties as well as wealth building Investment Properties in the Western Suburbs of Philadelphia. He is a member of the LeTip International's Great Valley Chapter, Diversified Investors Group and Delco Property Investors. Professional-Reliable-you can count on David.
David's Other Listings
Source: Bright MLS
MLS Number: PACT2113460
- 213 Kennedy Dr
- 215 Kennedy Dr
- 111 Lukens Mill Dr Unit 50
- 440 Oak St
- 145 Pennsylvania Ave
- 131 Pennsylvania Ave
- 124 Chester Ave
- 32 Lafayette Ave
- 51 Montclair Ave
- 66 Pennsylvania Ave
- 824 Stirling St
- 826 Stirling St
- 139 S 4th Ave
- 150 S 4th Ave
- 100 S 5th Ave
- 68 S 5th Ave
- 311 Community Ln
- 656 S 1st Ave
- 600 S 1st Ave
- 596 S 1st Ave
- 77 Virginia Ave
- 37 S 6th Ave Unit 2
- 796 S 1st Ave
- 628 E Lincoln Hwy Unit 1
- 721 E Lincoln Hwy Unit A
- 902 Merchant St
- 234 Lincoln Hwy E Unit 3
- 323 E Chestnut St Unit 5
- 554 Blackhorse Hill Rd
- 19 Birch St Unit 19
- 61 Foundry St Unit . 65
- 18 Strode Ave
- 100 Cobblestone Dr
- 65 Toth Ave
- 2664 Tisbury Ln
- 100 1st Montgomery Blvd
- 43 N Hawthorne Rd Unit LL
- 1865 Boulder Dr
- 1808 Boulder Dr
- 355 Rockdale Dr
