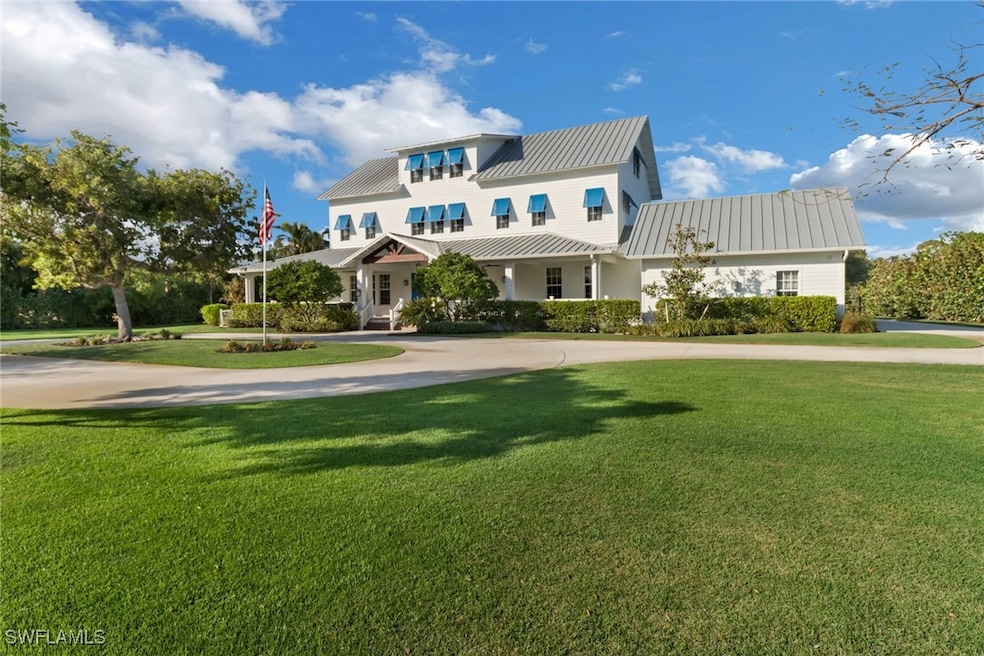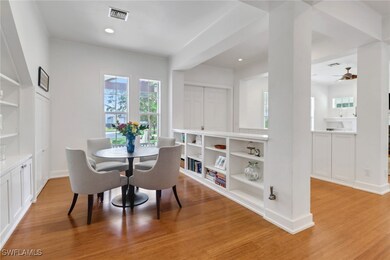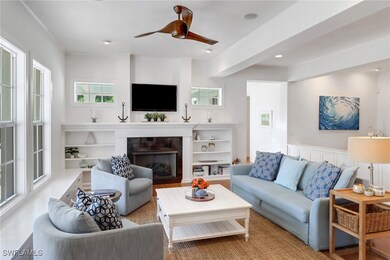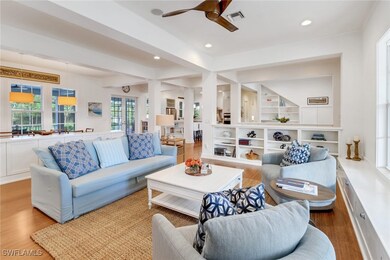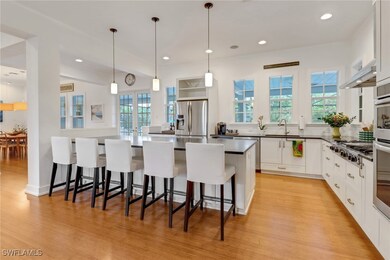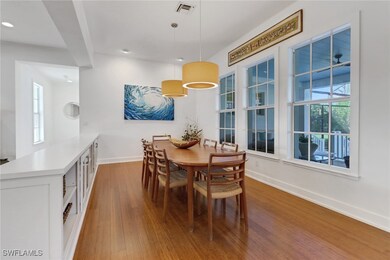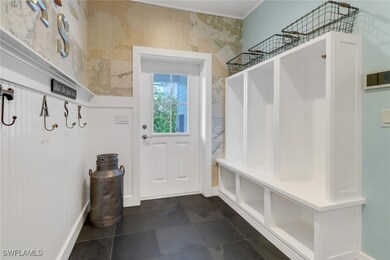
65 Mahogany Dr Naples, FL 34108
Pine Ridge NeighborhoodEstimated payment $28,010/month
Highlights
- Horses Allowed On Property
- Media Room
- RV Access or Parking
- Sea Gate Elementary School Rated A
- Concrete Pool
- View of Trees or Woods
About This Home
Perfectly situated between Waterside Shops and Mercato, in the heart of the premier Pine Ridge Estates neighborhood, this impressive 1.21-acre property offers central access to all that Naples has to offer. Boasting over 5,800 square feet of living space, the residence features 6 bedrooms, 2 dens, 4.5 baths, and multiple common areas designed for both family living and entertaining. Expansive porches and ample driveways provide a warm welcome, while the main level is filled with natural light and highlighted by a chef’s kitchen with a massive island—an ideal gathering place for friends and family. French doors open to a large covered screened lanai overlooking a sparkling saltwater pool and spa, seamlessly blending indoor and outdoor living. A fully fenced backyard creates a private retreat for children and pets, while a finished third floor offers incredible storage and flexible space to customize as your own. With its generous footprint, prime location, and unmatched neighborhood appeal, this home presents a rare opportunity to own a true estate home in one of Naples’ most coveted communities.
Listing Agent
Joe Janisch
Real Broker, LLC License #249527180 Listed on: 11/29/2024
Home Details
Home Type
- Single Family
Est. Annual Taxes
- $19,265
Year Built
- Built in 2013
Lot Details
- 1.21 Acre Lot
- Lot Dimensions are 229 x 280 x 134 x 301
- South Facing Home
- Fenced
- Oversized Lot
- Sprinkler System
- Fruit Trees
Parking
- 2 Car Attached Garage
- Electric Vehicle Home Charger
- Garage Door Opener
- Circular Driveway
- RV Access or Parking
Home Design
- Entry on the 1st floor
- Wood Frame Construction
- Metal Roof
Interior Spaces
- 5,856 Sq Ft Home
- 3-Story Property
- Built-In Features
- High Ceiling
- French Doors
- Entrance Foyer
- Great Room
- Open Floorplan
- Formal Dining Room
- Media Room
- Den
- Screened Porch
- Home Gym
- Views of Woods
Kitchen
- Breakfast Area or Nook
- Eat-In Kitchen
- Walk-In Pantry
- Gas Cooktop
- Microwave
- Dishwasher
- Kitchen Island
- Disposal
Flooring
- Wood
- Carpet
- Tile
Bedrooms and Bathrooms
- 6 Bedrooms
- Main Floor Bedroom
- Walk-In Closet
- Maid or Guest Quarters
- Bathtub
- Shower Only
- Separate Shower
Laundry
- Dryer
- Washer
- Laundry Tub
Home Security
- Impact Glass
- High Impact Door
- Fire and Smoke Detector
Pool
- Concrete Pool
- Heated In Ground Pool
- Gas Heated Pool
- Saltwater Pool
- Above Ground Spa
- Gunite Spa
- Pool Equipment or Cover
Outdoor Features
- Deck
- Screened Patio
- Outdoor Kitchen
- Outdoor Grill
Schools
- Sea Gate Elementary School
- Pine Ridge Middle School
- Barron Collier High School
Utilities
- Central Heating and Cooling System
- Well
- Water Purifier
- Septic Tank
- Cable TV Available
Additional Features
- Handicap Accessible
- Horses Allowed On Property
Community Details
- No Home Owners Association
- Pine Ridge Extention Subdivision
Listing and Financial Details
- Legal Lot and Block 8 / K
- Assessor Parcel Number 67281960009
Map
Home Values in the Area
Average Home Value in this Area
Tax History
| Year | Tax Paid | Tax Assessment Tax Assessment Total Assessment is a certain percentage of the fair market value that is determined by local assessors to be the total taxable value of land and additions on the property. | Land | Improvement |
|---|---|---|---|---|
| 2025 | $19,374 | $2,095,502 | -- | -- |
| 2024 | $19,265 | $2,036,445 | -- | -- |
| 2023 | $19,265 | $1,977,131 | $0 | $0 |
| 2022 | $19,904 | $1,919,545 | $0 | $0 |
| 2021 | $20,150 | $1,863,636 | $0 | $0 |
| 2020 | $19,672 | $1,837,905 | $0 | $0 |
| 2019 | $19,365 | $1,796,584 | $0 | $0 |
| 2018 | $18,976 | $1,764,288 | $0 | $0 |
| 2017 | $18,727 | $1,728,000 | $0 | $0 |
| 2016 | $18,311 | $1,692,458 | $0 | $0 |
| 2015 | $18,463 | $1,680,693 | $0 | $0 |
| 2014 | $18,517 | $1,617,354 | $0 | $0 |
Property History
| Date | Event | Price | List to Sale | Price per Sq Ft |
|---|---|---|---|---|
| 09/26/2025 09/26/25 | For Sale | $5,000,000 | +4.2% | $854 / Sq Ft |
| 07/03/2025 07/03/25 | Off Market | $4,800,000 | -- | -- |
| 06/20/2025 06/20/25 | Price Changed | $4,800,000 | -4.0% | $820 / Sq Ft |
| 05/02/2025 05/02/25 | For Sale | $5,000,000 | 0.0% | $854 / Sq Ft |
| 05/01/2025 05/01/25 | Off Market | $5,000,000 | -- | -- |
| 04/14/2025 04/14/25 | Price Changed | $5,000,000 | -9.1% | $854 / Sq Ft |
| 03/19/2025 03/19/25 | Price Changed | $5,500,000 | -6.0% | $939 / Sq Ft |
| 02/08/2025 02/08/25 | Price Changed | $5,850,000 | -4.1% | $999 / Sq Ft |
| 11/29/2024 11/29/24 | For Sale | $6,100,000 | -- | $1,042 / Sq Ft |
Purchase History
| Date | Type | Sale Price | Title Company |
|---|---|---|---|
| Warranty Deed | $525,000 | Attorney | |
| Warranty Deed | $540,000 | Attorney | |
| Warranty Deed | $1,219,750 | Midwest Title | |
| Warranty Deed | $750,000 | -- |
Mortgage History
| Date | Status | Loan Amount | Loan Type |
|---|---|---|---|
| Closed | $375,000 | Purchase Money Mortgage | |
| Previous Owner | $405,000 | Purchase Money Mortgage | |
| Previous Owner | $2,000,000 | Purchase Money Mortgage | |
| Previous Owner | $656,250 | Purchase Money Mortgage |
About the Listing Agent

Born and raised in Central Wisconsin, he brought his Midwest values and work ethic with him to Southwest Florida in 2005. He started in the golf business and has become very familiar with the local courses. Each golf course community has something different to offer, so any extra insight he provides is beneficial. In 2010, he opened a successful home watch business. The knowledge he gained has given him an extreme advantage over other area real estate agents. He can point out possible issues
Joe's Other Listings
Source: Florida Gulf Coast Multiple Listing Service
MLS Number: 224096766
APN: 67281960009
- 301 Ridge Dr
- 131 Cajeput Dr
- 836 Bentwood Dr
- 818 Tanbark Dr Unit 103
- 818 Tanbark Dr Unit 102
- 886 Tanbark Dr Unit 103
- 824 Tanbark Dr Unit 204
- 823 Tanbark Dr Unit 101
- 829 Tanbark Dr Unit 202
- 832 Tanbark Dr Unit 104
- 6810 Sand Pointe Cir Unit 4.26
- 864 Tanbark Dr Unit 102
- 6624 Trident Way Unit G5
- 6647 Mangrove Way
- 7092 Timberland Cir Unit 201
- 6652 Trident Way Unit J-1
- 7032 Pelican Bay Blvd Unit Pelican Bay
- 1934 Timberline Dr Unit FL1-ID1049713P
- 50 Emerald Woods Dr Unit FL1-ID1075811P
- 2110 Arbour Walk Cir
