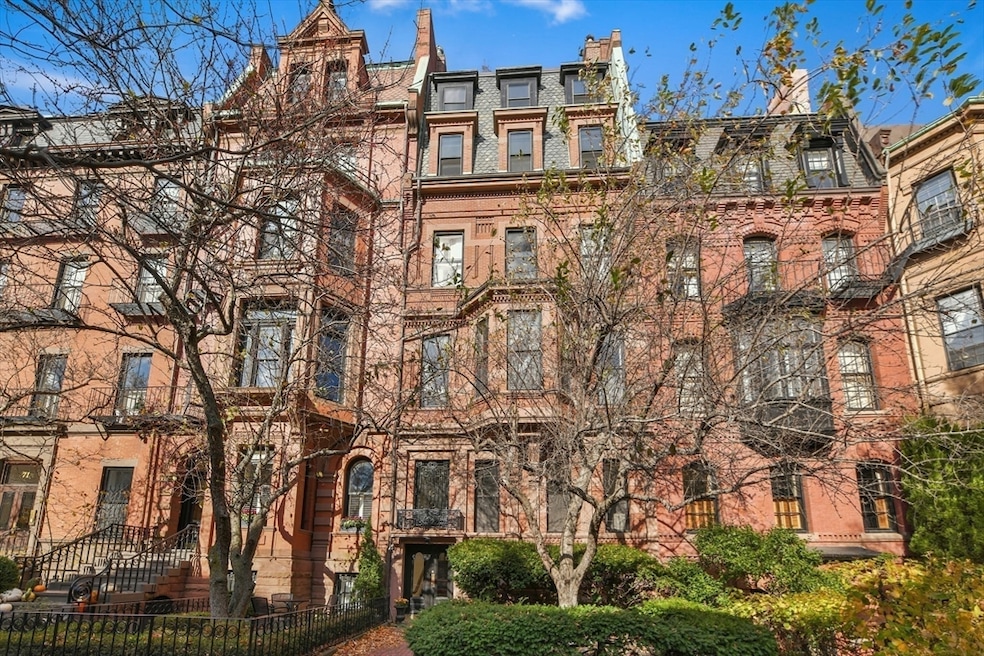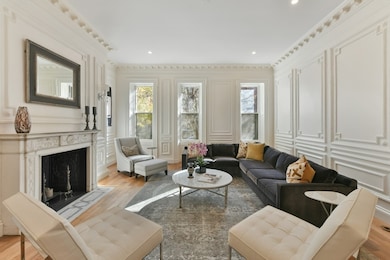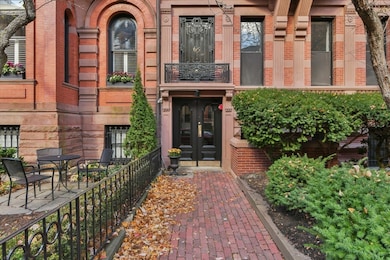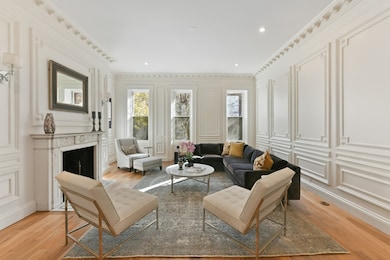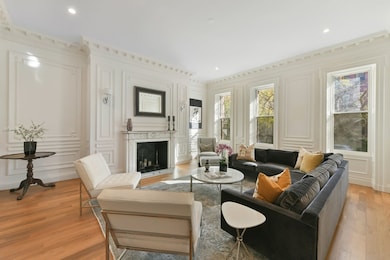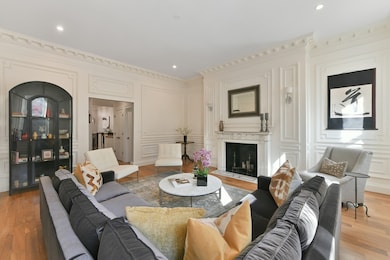65 Marlborough St Unit 1 & 6 Boston, MA 02116
Back Bay NeighborhoodEstimated payment $21,002/month
Highlights
- Open Floorplan
- Deck
- Main Floor Primary Bedroom
- Custom Closet System
- Wood Flooring
- 2-minute walk to Clarendon Street Play Lot
About This Home
Rare Back Bay Residence with single-family feel. Just a block from the Public Garden, this exquisitely renovated 3-bedroom, 3.5-bath home spans two levels yet feels like a private single-family home. Exclusive extra large parking space, a direct entrance to your mud room, and a sprawling private deck make it a true standout. The formal white paneled living room flooded with southern light, showcases soaring ceilings and intricate detailing, while a spacious family room with custom built-ins and a wet bar add comfort and versatility. The chef’s kitchen, appointed with Wolf and Sub-Zero appliances, opens directly to the deck for seamless entertaining. Luxurious details include walnut floors, crown moldings, floor-to-ceiling wainscoting, and a carved white marble fireplace. A rare blend of architectural charm, modern sophistication, and everyday convenience in a premier Back Bay location.
Townhouse Details
Home Type
- Townhome
Est. Annual Taxes
- $27,120
Year Built
- Built in 1860
HOA Fees
- $708 Monthly HOA Fees
Home Design
- Entry on the 1st floor
- Brick Exterior Construction
- Stone
Interior Spaces
- 2-Story Property
- Open Floorplan
- Wet Bar
- Crown Molding
- Wainscoting
- Recessed Lighting
- Decorative Lighting
- Light Fixtures
- French Doors
- Mud Room
- Living Room with Fireplace
- Dining Area
- Utility Room with Study Area
- Intercom
Kitchen
- Range with Range Hood
- Microwave
- Freezer
- Dishwasher
- Wine Refrigerator
- Wine Cooler
- Kitchen Island
- Solid Surface Countertops
- Disposal
Flooring
- Wood
- Ceramic Tile
Bedrooms and Bathrooms
- 3 Bedrooms
- Primary Bedroom on Main
- Custom Closet System
- Walk-In Closet
- Dual Vanity Sinks in Primary Bathroom
Laundry
- Laundry in unit
- ENERGY STAR Qualified Dryer
- Dryer
- ENERGY STAR Qualified Washer
Parking
- 1 Car Parking Space
- Assigned Parking
Outdoor Features
- Deck
- Patio
Utilities
- Forced Air Heating and Cooling System
- 2 Cooling Zones
- 2 Heating Zones
- Hydro-Air Heating System
- Individual Controls for Heating
- Hot Water Heating System
Listing and Financial Details
- Assessor Parcel Number 3352876
Community Details
Overview
- Association fees include water, sewer, insurance, maintenance structure, ground maintenance, snow removal
- 5 Units
Amenities
- Elevator
Pet Policy
- Call for details about the types of pets allowed
Map
Home Values in the Area
Average Home Value in this Area
Property History
| Date | Event | Price | List to Sale | Price per Sq Ft | Prior Sale |
|---|---|---|---|---|---|
| 10/10/2025 10/10/25 | Price Changed | $3,425,000 | -4.7% | $1,434 / Sq Ft | |
| 11/08/2024 11/08/24 | For Sale | $3,595,000 | +67.2% | $1,505 / Sq Ft | |
| 06/04/2015 06/04/15 | Sold | $2,150,000 | -2.3% | $900 / Sq Ft | View Prior Sale |
| 05/26/2015 05/26/15 | Pending | -- | -- | -- | |
| 05/23/2015 05/23/15 | For Sale | $2,200,000 | -- | $921 / Sq Ft |
Source: MLS Property Information Network (MLS PIN)
MLS Number: 73311060
- 75 Marlborough St Unit 1
- 45 Commonwealth Ave Unit 4
- 191 Beacon St Unit 1
- 195 Beacon St Unit 8
- 168 Beacon St Unit 1
- 65 Commonwealth Ave Unit 8B
- 172 Beacon St Unit 4
- 180 Beacon St Unit 6
- 180 Beacon St Unit 12E
- 127 Beacon St Unit 41
- 60 Commonwealth Ave Unit 4
- 18 Marlborough St
- 50 Commonwealth Ave Unit 605
- 50 Commonwealth Ave Unit 505
- 15 Marlborough St Unit 3
- 12 Marlborough St Unit 1
- 126 Marlborough St
- 113 Commonwealth Ave Unit 3
- 40 Commonwealth Ave Unit A
- 103 Beacon St Unit 3
- 61 Marlborough St Unit 8
- 177 Beacon St
- 177 Beacon St Unit 23
- 177 Beacon St
- 179 Beacon St
- 181 Beacon St Unit 2R
- 181 Beacon St
- 181 Beacon St
- 181 Beacon St
- 304 E Berkeley St Unit 6
- 185 Beacon St Unit 2
- 185 Beacon St Unit 4F
- 45-47 Commonwealth Ave Unit 5
- 92 Marlborough St Unit 1
- 164 Beacon St Unit 2
- 285 Clarendon St Unit 2
- 168 Beacon St Unit 1
- 205 Beacon St Unit 7
- 180 Beacon St Unit 9G
- 21 Commonwealth Ave
