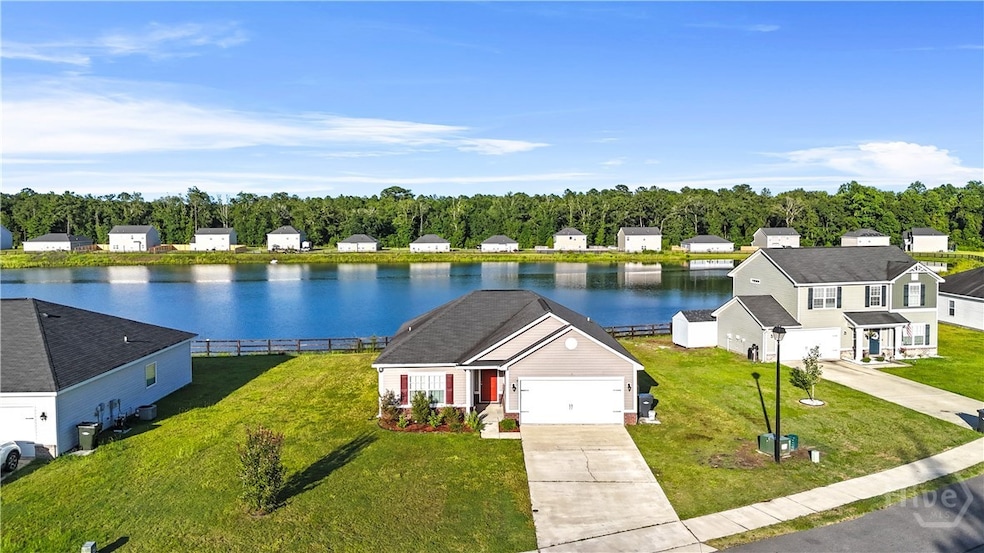
$299,999
- 4 Beds
- 2 Baths
- 2,093 Sq Ft
- 411 Woodland Dr
- Hinesville, GA
This charming 4-bed, 2-bath brick home in the well established Woodland Subdivision offers comfort and convenience on a spacious 0.64-acre lot. With 2 living rooms, a decorative fireplace (never used by the current owner), and a large 2-car garage, this home has it all. Recent updates include a newer water heater, HVAC, both exterior garage doors are new and it has an architectural shingled roof.
David Gardner Coldwell Banker Southern Coast






