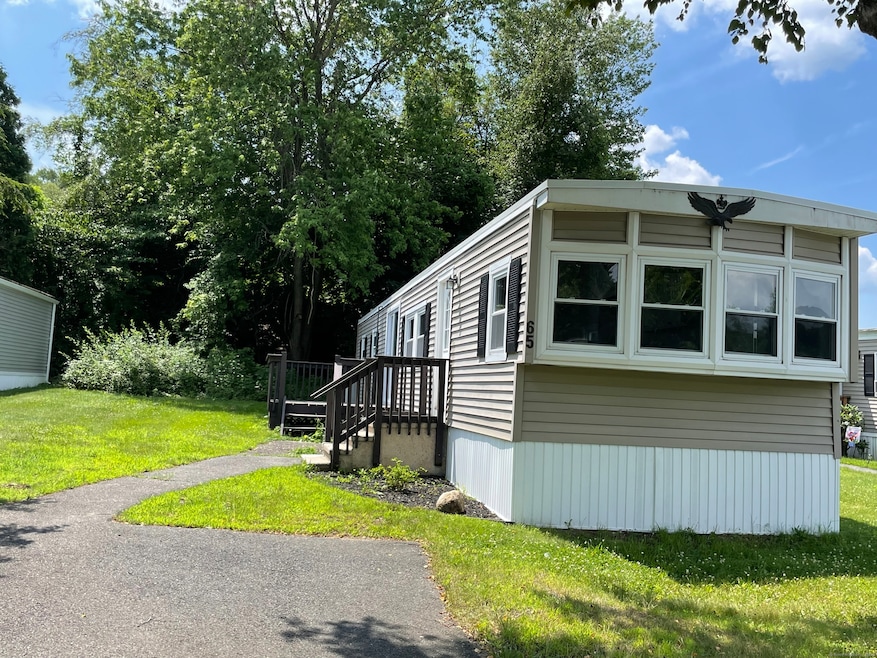
65 Nancy Ln Naugatuck, CT 06770
Estimated payment $1,290/month
Total Views
8,361
1
Bed
1
Bath
672
Sq Ft
$192
Price per Sq Ft
Highlights
- In Ground Pool
- Clubhouse
- Community Basketball Court
- Open Floorplan
- Property is near public transit
- Pool Power Lift
About This Home
Welcome to Riverview Estates! Enter through the Combination Living/Dining Room and be prepared to enjoy all new Stainless steel appliances, granite counter tops and a Bay/Bow Windows. This newly remodeled home offers a attached deck with separate office space and full bathroom with a wonderful opportunity to view!
Property Details
Home Type
- Mobile/Manufactured
Est. Annual Taxes
- $933
Year Built
- Built in 1972
HOA Fees
- $510 Monthly HOA Fees
Parking
- 2 Parking Spaces
Home Design
- Concrete Foundation
- Block Foundation
- Frame Construction
- Asphalt Shingled Roof
- Vinyl Siding
- Pre-Fab Construction
Interior Spaces
- 672 Sq Ft Home
- Open Floorplan
Kitchen
- Built-In Oven
- Electric Cooktop
- Microwave
- Dishwasher
Bedrooms and Bathrooms
- 1 Bedroom
- 1 Full Bathroom
Accessible Home Design
- Pool Power Lift
Pool
- In Ground Pool
- Fence Around Pool
- Gunite Pool
Location
- Property is near public transit
- Property is near a bus stop
- Property is near a golf course
Utilities
- Zoned Cooling
- Heating System Uses Oil Above Ground
- Heating System Uses Propane
Listing and Financial Details
- Assessor Parcel Number 2263512
Community Details
Overview
- Association fees include club house, grounds maintenance, trash pickup, snow removal, water, sewer, property management, pool service
- Property managed by Property Worx
Amenities
- Clubhouse
Recreation
- Community Basketball Court
- Community Pool
Map
Create a Home Valuation Report for This Property
The Home Valuation Report is an in-depth analysis detailing your home's value as well as a comparison with similar homes in the area
Home Values in the Area
Average Home Value in this Area
Property History
| Date | Event | Price | Change | Sq Ft Price |
|---|---|---|---|---|
| 07/02/2025 07/02/25 | For Sale | $128,900 | -- | $192 / Sq Ft |
Source: SmartMLS
Similar Homes in Naugatuck, CT
Source: SmartMLS
MLS Number: 24108962
APN: NAUG M:013 L:4922
Nearby Homes
- 66 Nancy Ln
- 92A Thunderbird Dr
- 111 Mallane Ln Unit 1E
- 29 Gaby Ln
- 31 Gaby Ln
- 33 Gaby Ln Unit 33
- 136 High Ridge Rd
- 63 Radnor Ave
- 138 Radnor Ave
- 48 & 50 Anderson St
- 0 Field St Unit 170385250
- 19 Brennan St
- 74 Round Tree Dr Unit 1
- 117 Golden Hill St
- 465 N Main St
- 15 Neagle St
- 85 Ridge Rd Unit 9
- 93 Ridge Rd Unit 5
- 73 Lantern Park Dr Unit 3
- 97 Ridge Rd Unit 2
- 270 Spring St
- 55 Porter Ave Unit 4A
- 61 School St
- 111 Spring St Unit 1
- 1541 Highland Ave Unit I
- 95 Bristol St Unit 3D
- 52 Crown St
- 145 Lantern Park Dr Unit 1
- 1482 Highland Ave Unit TARTZ REALTY
- 729 High St Unit 2
- 925 Oronoke Rd Unit 11E
- 223 Meadow St
- 333 Wooster St
- 44 Taft Pointe Unit 6
- 99 Oak St Unit 1
- 99 Oak St Unit 2
- 23 Dunn Ave
- 36 Elmview Cir Unit 2
- 226 Maple St Unit 1W
- 38 Highland Ave






