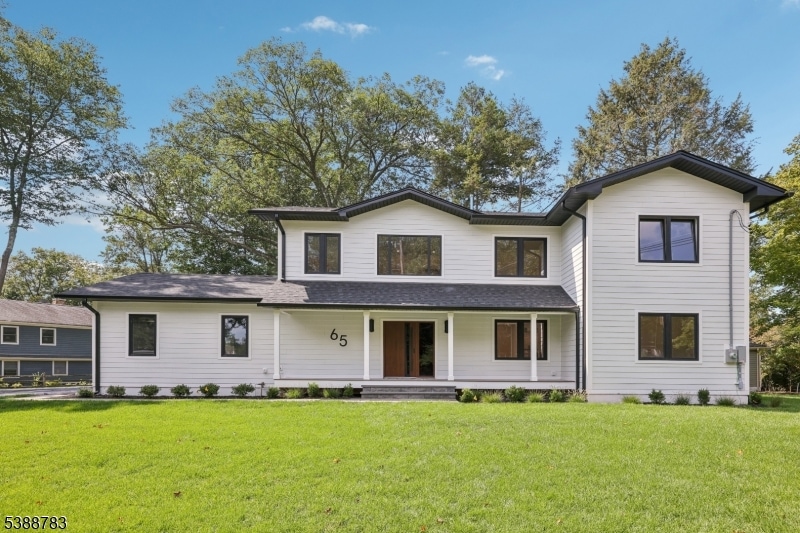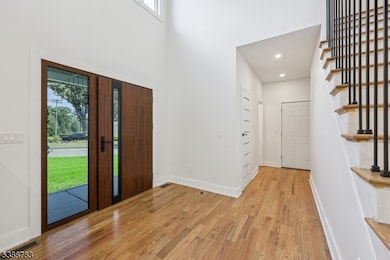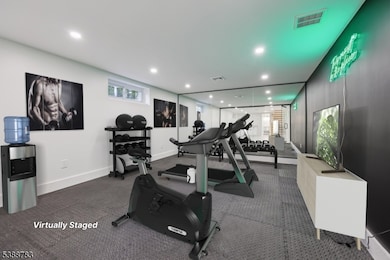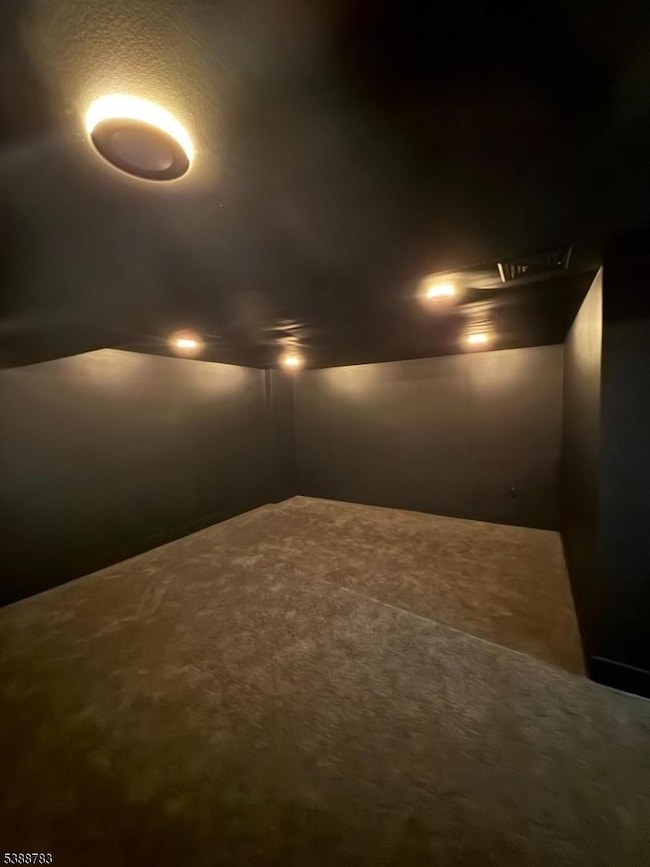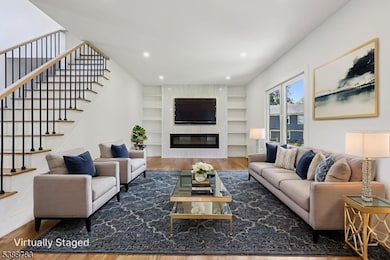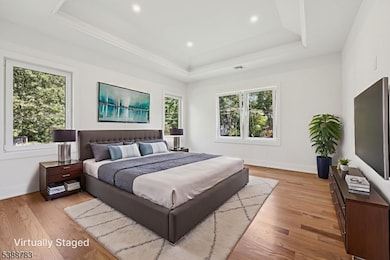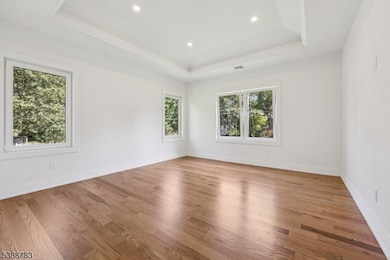65 New St Allendale, NJ 07401
Estimated payment $9,023/month
Highlights
- Colonial Architecture
- Deck
- Porch
- Hillside Elementary School Rated A
- Corner Lot
- 2 Car Attached Garage
About This Home
Sophisticated New Construction Offering Elevated Living Experience modern elegance in this stunning new build atop an existing foundation. Featuring 4 bedrooms and 4.5 baths, including a first-floor junior suite and a serene upstairs primary retreat with spa-inspired amenities. Main Level Highlights: Designer kitchen with double-hung cabinetry, under-cabinet lighting, and quartz waterfall island. Seamless flow through kitchen, dining, and family room with electric fireplace. Sitting room, powder room, and dramatic two-story entry with coat closet. Junior suite with full bath (SOT) and soaring ceilings Second Floor Retreat: Private primary suite with walk-in shower, LED mirrors, and tray ceiling. His & Hers custom walk-in closets. Two additional bedrooms, full bath (SOT), and spacious laundry room. Lower Level Lifestyle: Home gym and theatre setup with ambient lighting Recreation room with wet bar Full bath with walk-in shower and mechanical room ; Premium Features: European-style windows with dual airflow options Sleek European doors with hidden hinges and magnetic closures 3-zone central air, sprinkler system, pull-down attic storage Trex deck porch, bluestone patio and walkway Fresh landscaping, 2-car garage, and parking for 5 vehicles Prime Location: Close to downtown, top-rated schools, and everyday conveniences. Enjoy access to one of the state?s premier school districts in a home that blends luxury, comfort, and functionality.
Listing Agent
CHRISTIE'S INT. REAL ESTATE GROUP Brokerage Phone: 201-975-4141 Listed on: 10/02/2025
Home Details
Home Type
- Single Family
Est. Annual Taxes
- $13,406
Year Built
- Built in 1959 | Remodeled
Lot Details
- 0.37 Acre Lot
- Corner Lot
- Sprinkler System
Parking
- 2 Car Attached Garage
Home Design
- Colonial Architecture
Interior Spaces
- Living Room with Fireplace
- Finished Basement
- Basement Fills Entire Space Under The House
- Carbon Monoxide Detectors
- Laundry Room
Kitchen
- Gas Oven or Range
- Recirculated Exhaust Fan
- Microwave
- Dishwasher
- Kitchen Island
Bedrooms and Bathrooms
- 4 Bedrooms
Outdoor Features
- Deck
- Patio
- Porch
Utilities
- Forced Air Zoned Cooling and Heating System
- Two Cooling Systems Mounted To A Wall/Window
Listing and Financial Details
- Assessor Parcel Number 1101-02204-0000-00017-0000-
Map
Home Values in the Area
Average Home Value in this Area
Tax History
| Year | Tax Paid | Tax Assessment Tax Assessment Total Assessment is a certain percentage of the fair market value that is determined by local assessors to be the total taxable value of land and additions on the property. | Land | Improvement |
|---|---|---|---|---|
| 2025 | $13,407 | $654,600 | $455,900 | $198,700 |
| 2024 | $12,154 | $635,700 | $433,400 | $202,300 |
| 2023 | $11,742 | $552,700 | $355,100 | $197,600 |
| 2022 | $11,742 | $515,700 | $327,600 | $188,100 |
| 2021 | $11,707 | $498,400 | $315,100 | $183,300 |
| 2020 | $11,638 | $482,300 | $305,100 | $177,200 |
| 2019 | $11,329 | $482,300 | $305,100 | $177,200 |
| 2018 | $11,078 | $482,300 | $305,100 | $177,200 |
| 2017 | $11,035 | $482,300 | $305,100 | $177,200 |
| 2016 | $11,049 | $482,300 | $305,100 | $177,200 |
| 2015 | $10,828 | $482,300 | $305,100 | $177,200 |
| 2014 | $11,179 | $469,100 | $295,100 | $174,000 |
Property History
| Date | Event | Price | List to Sale | Price per Sq Ft | Prior Sale |
|---|---|---|---|---|---|
| 11/09/2025 11/09/25 | Pending | -- | -- | -- | |
| 10/02/2025 10/02/25 | For Sale | $1,500,000 | +127.3% | -- | |
| 02/26/2025 02/26/25 | Sold | $660,000 | -2.9% | $436 / Sq Ft | View Prior Sale |
| 09/24/2024 09/24/24 | Pending | -- | -- | -- | |
| 08/19/2024 08/19/24 | For Sale | $680,000 | -- | $449 / Sq Ft |
Purchase History
| Date | Type | Sale Price | Title Company |
|---|---|---|---|
| Deed | $660,000 | Centurion Title | |
| Deed | $660,000 | Centurion Title | |
| Deed | $527,300 | -- |
Mortgage History
| Date | Status | Loan Amount | Loan Type |
|---|---|---|---|
| Open | $822,000 | New Conventional | |
| Closed | $822,000 | New Conventional | |
| Previous Owner | $421,800 | New Conventional |
Source: Garden State MLS
MLS Number: 3990374
APN: 01-02204-0000-00017
