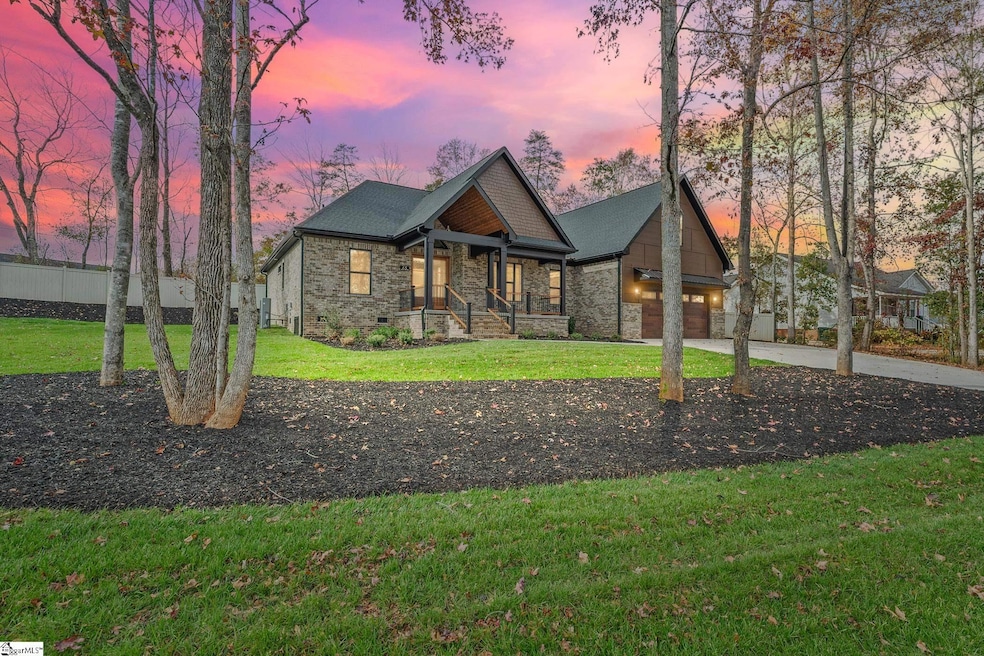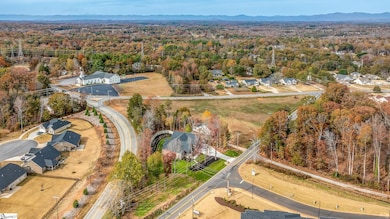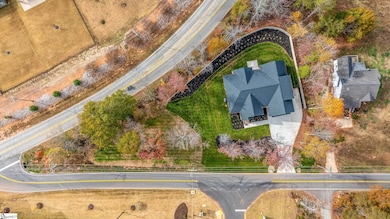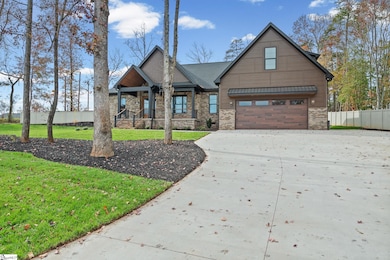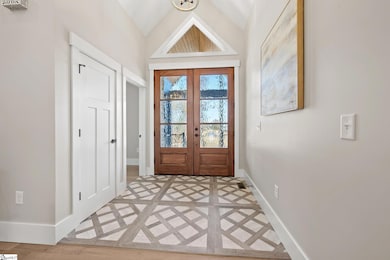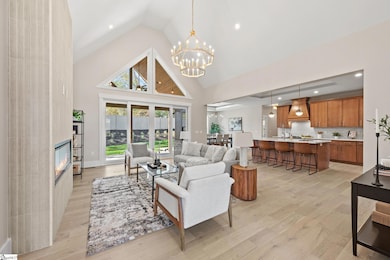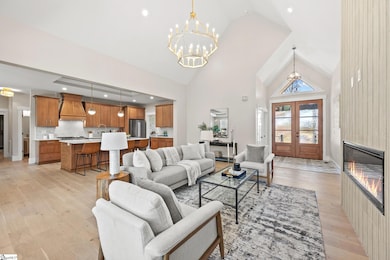
65 New Tilth Rd Taylors, SC 29687
Estimated payment $4,929/month
Highlights
- Very Popular Property
- New Construction
- Open Floorplan
- Taylors Elementary School Rated A-
- 0.83 Acre Lot
- Craftsman Architecture
About This Home
What an exciting opportunity—a breathtaking new build by S&H Enterprises! Set on a +/- .83 acre corner lot with meticulous landscaping, this contemporary craftsman captivates with its stunning aesthetic. The brick and hardboard exterior is enhanced by wide planks, a pitched gable with composite shake, and an inviting rocking-chair porch. Thoughtful design is evident from the first glance. A stately double front door with frosted panes and a triangular transom welcomes you into the vaulted Foyer, highlighted by trellis-patterned tile. Beautiful flooring, unique lighting, and an elegant neutral palette carry throughout the expansive living areas. The soaring ceiling, generous windows, and 72" linear fireplace create a refined yet cozy Family Room. The magnificent Kitchen is sure to be the heart of the home and an entertainer’s dream! It features a spectacular quartz center island, abundant custom cabinetry, a tile backsplash, a convenient buffet, and premium appliances—including a gas range. The showstopping 12x9 Pantry and Coffee Bar offers a second buffet counter, open shelving, a beverage chiller, and a striking porcelain tile accent wall. Adjacent to the Kitchen, the stylish Dining Room is appointed with a linear candelabra, trey ceiling, and an open view of the backyard. Nearby, the luxurious Owner’s Suite showcases a large trey ceiling and a sliding barn door leading to your private Bath. Exquisite tilework, a shower with a clerestory window, a deep soaking tub, dual vanities, and an impressive custom closet create a serene retreat. The sizable Laundry Room—with shelving and a utility sink—connects directly to the closet. In this true split floorplan, two additional Bedrooms, each with custom closets, share an attractive Hall Bath. A private Home Office/Study and a well-placed Guest Half Bath complete the main level. The second floor is ideal for a Guest or Teen Suite. The landing opens to a spacious Loft Bonus with a wet bar—perfect for a Rec Room, Home Theater, or Lounge. The fourth Bedroom offers excellent space, a walk-in closet, and an en suite Bath. Outdoor living is just as enjoyable on the lovely covered Porch with its vaulted ceiling or playing in the yard that's been expertly sodded with fescue. Also, home construction was thoughtfully planned with the possibility of adding a pool! Other important features include full-site irrigation, a tankless water heater, and gas grill plumbing on the Patio. This exceptional home is located less than ten minutes from Paris Mountain State Park, twenty minutes from both Greenville’s thriving Downtown and Greer’s charming Downtown, and moments from a wide array of amenities on Wade Hampton Blvd. This home will truly exceed your expectations—schedule your personal tour today!
Home Details
Home Type
- Single Family
Est. Annual Taxes
- $2,228
Year Built
- Built in 2025 | New Construction
Lot Details
- 0.83 Acre Lot
- Lot Dimensions are 414x273x331
- Corner Lot
- Level Lot
- Sprinkler System
Home Design
- Home is estimated to be completed on 1/31/25
- Craftsman Architecture
- Contemporary Architecture
- Brick Exterior Construction
- Architectural Shingle Roof
- Hardboard
Interior Spaces
- 3,400-3,599 Sq Ft Home
- 2-Story Property
- Open Floorplan
- Wet Bar
- Tray Ceiling
- Smooth Ceilings
- Cathedral Ceiling
- Dropped Ceiling
- Ceiling Fan
- Circulating Fireplace
- Insulated Windows
- Great Room
- Dining Room
- Loft
- Bonus Room
- Crawl Space
- Storage In Attic
- Fire and Smoke Detector
Kitchen
- Walk-In Pantry
- Gas Oven
- Free-Standing Gas Range
- Range Hood
- Built-In Microwave
- Dishwasher
- Granite Countertops
- Quartz Countertops
- Disposal
Flooring
- Wood
- Ceramic Tile
Bedrooms and Bathrooms
- 4 Bedrooms | 3 Main Level Bedrooms
- Split Bedroom Floorplan
- Walk-In Closet
- 3.5 Bathrooms
- Soaking Tub
- Garden Bath
Laundry
- Laundry Room
- Laundry on main level
- Sink Near Laundry
- Washer and Electric Dryer Hookup
Parking
- 2 Car Attached Garage
- Garage Door Opener
Outdoor Features
- Covered Patio or Porch
Schools
- Taylors Elementary School
- Sevier Middle School
- Wade Hampton High School
Utilities
- Forced Air Heating and Cooling System
- Heat Pump System
- Tankless Water Heater
- Gas Water Heater
- Septic Tank
- Cable TV Available
Listing and Financial Details
- Tax Lot Parcel A
- Assessor Parcel Number 0525030101700
Map
Home Values in the Area
Average Home Value in this Area
Property History
| Date | Event | Price | List to Sale | Price per Sq Ft |
|---|---|---|---|---|
| 11/18/2025 11/18/25 | For Sale | $899,900 | -- | $265 / Sq Ft |
About the Listing Agent

With a passion for building and creating that started at just 17 years old, Kendall Somero has always been immersed in the world of real estate. After founding his own company at such a young age, he quickly developed an abundance of expertise and a vast network of local connections. Today, Kendall leverages his years of experience and in-depth knowledge of the area to help clients buy, sell, or build their dream homes.
Whether it’s guiding first-time homebuyers or helping seasoned
Kendall's Other Listings
Source: Greater Greenville Association of REALTORS®
MLS Number: 1575146
- 1150 Reid School Rd
- 1712 Pinecroft Dr
- 3549 Rutherford Rd
- 200 Kensington Rd
- 104 Watson Rd
- 45 Carriage Dr
- 4307 Edwards Rd
- 103 Cardinal Dr
- 12 Woodleigh Dr
- 6 Edge Ct
- 227 Rusty Brook Rd
- 507b W McElhaney Rd
- 3765 Buttercup Way
- 800 Mountain View Ct Unit B
- 1005 W Lee Rd Unit 2
- 200 Red Tail Way
- 2207 Wade Hampton Blvd
- 401 Elizabeth Sarah Blvd
- 14 Oakwood Dr
- 24 Cunningham Rd
