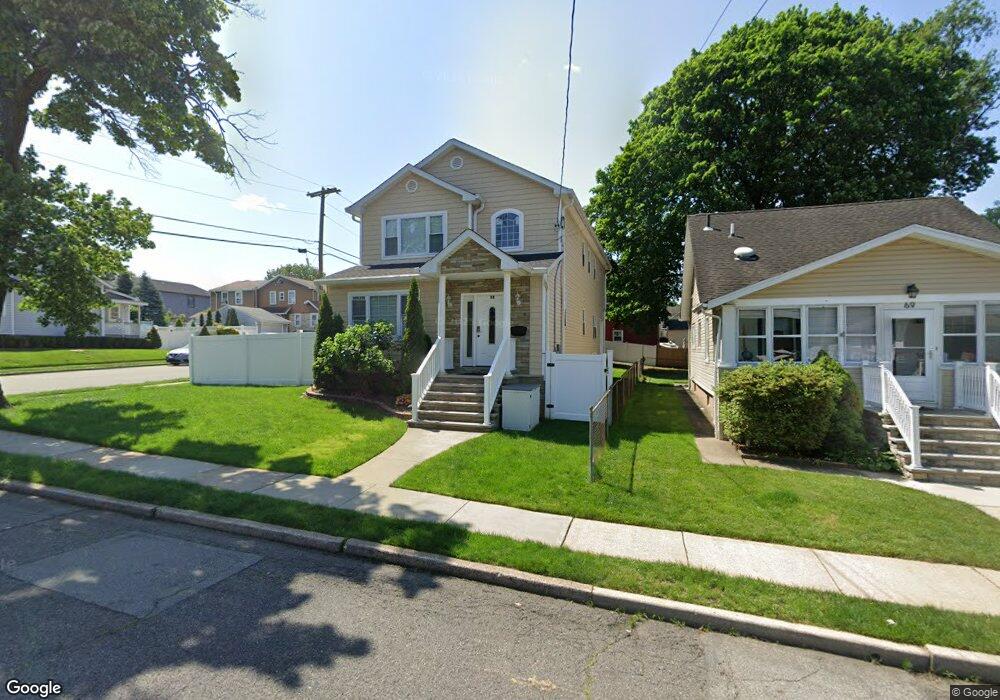65 Niagara St Dumont, NJ 07628
Estimated Value: $557,000 - $821,000
4
Beds
3
Baths
2,110
Sq Ft
$351/Sq Ft
Est. Value
About This Home
This home is located at 65 Niagara St, Dumont, NJ 07628 and is currently estimated at $741,337, approximately $351 per square foot. 65 Niagara St is a home located in Bergen County with nearby schools including Dumont High School, Solomon Schechter Day School, and Institute For Educational Achievement.
Ownership History
Date
Name
Owned For
Owner Type
Purchase Details
Closed on
Apr 24, 2019
Sold by
65 Niagara Street Llc
Bought by
Tahir Muhammad A
Current Estimated Value
Home Financials for this Owner
Home Financials are based on the most recent Mortgage that was taken out on this home.
Original Mortgage
$583,241
Outstanding Balance
$513,805
Interest Rate
4.4%
Mortgage Type
FHA
Estimated Equity
$227,532
Purchase Details
Closed on
Dec 29, 2017
Sold by
Barsoum Emad
Bought by
65 Niagara Street Llc
Purchase Details
Closed on
Apr 5, 2017
Sold by
Morrissey Frances
Bought by
Barsoum Emad
Purchase Details
Closed on
Feb 12, 1999
Sold by
Morrissey Michael and Morrissey Frances
Bought by
Morrissey Frances
Purchase Details
Closed on
Mar 27, 1995
Sold by
Pallatta Nicholas and Pallatta Barbara
Bought by
Morrissey Michael and Morrissey Frances
Create a Home Valuation Report for This Property
The Home Valuation Report is an in-depth analysis detailing your home's value as well as a comparison with similar homes in the area
Home Values in the Area
Average Home Value in this Area
Purchase History
| Date | Buyer | Sale Price | Title Company |
|---|---|---|---|
| Tahir Muhammad A | $594,000 | -- | |
| 65 Niagara Street Llc | -- | -- | |
| Barsoum Emad | $181,000 | None Available | |
| Morrissey Frances | $78,000 | -- | |
| Morrissey Michael | $161,000 | -- |
Source: Public Records
Mortgage History
| Date | Status | Borrower | Loan Amount |
|---|---|---|---|
| Open | Tahir Muhammad A | $583,241 |
Source: Public Records
Tax History Compared to Growth
Tax History
| Year | Tax Paid | Tax Assessment Tax Assessment Total Assessment is a certain percentage of the fair market value that is determined by local assessors to be the total taxable value of land and additions on the property. | Land | Improvement |
|---|---|---|---|---|
| 2025 | $16,797 | $720,900 | $305,000 | $415,900 |
| 2024 | $16,383 | $413,200 | $170,800 | $242,400 |
| 2023 | $16,045 | $413,200 | $170,800 | $242,400 |
| 2022 | $16,045 | $413,200 | $170,800 | $242,400 |
| 2021 | $15,966 | $413,200 | $170,800 | $242,400 |
| 2020 | $15,532 | $413,200 | $170,800 | $242,400 |
| 2019 | $15,160 | $413,200 | $170,800 | $242,400 |
| 2018 | $9,459 | $263,200 | $170,800 | $92,400 |
| 2017 | $9,278 | $263,200 | $170,800 | $92,400 |
| 2016 | $9,062 | $263,200 | $170,800 | $92,400 |
| 2015 | $8,854 | $263,200 | $170,800 | $92,400 |
| 2014 | $8,680 | $263,200 | $170,800 | $92,400 |
Source: Public Records
Map
Nearby Homes
- 122 W Quackenbush Ave
- 155 Johnson Ave
- 27A Park Ave
- 62 Prospect Ave
- 32 1st St
- 201 Dixon Ave
- 56 Sergent Ct
- 9 New York Ave
- 85 Dance Blvd
- 22 W Central Ave
- 136 W Central Ave
- 19 Bedford Rd
- 131 N Prospect Ave
- 377 New Milford Ave
- 48 W Linden Ave
- 79 Blauvelt Ave
- 6 Sherwood Rd
- 190 Elder Ave
- 40 Depew St
- 5 Lawrence Ave
- 69 Niagara St
- 82 Johnson Ave
- 73 Niagara St
- 61 Niagara St
- 79 Niagara St
- 116 W Quackenbush Ave
- 100 Johnson Ave
- 83 Johnson Ave
- 83 Niagara St
- 81 Johnson Ave
- 104 Johnson Ave
- 64 Niagara St
- 51 Niagara St
- 76 Niagara St
- 85 Niagara St
- 77 Johnson Ave
- 80 Niagara St
- 126 W Quackenbush Ave
- 126 W Quackenbush Ave Unit 1st fl
- 90 W Quackenbush Ave
