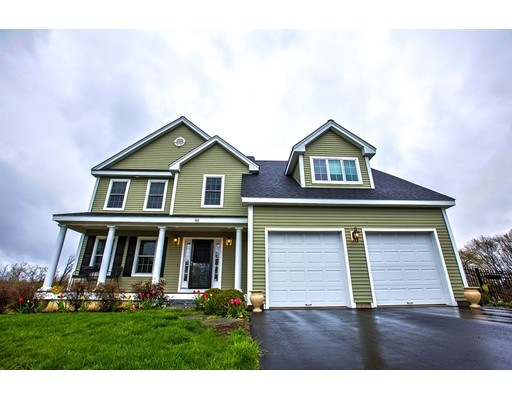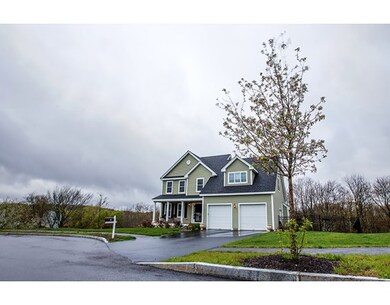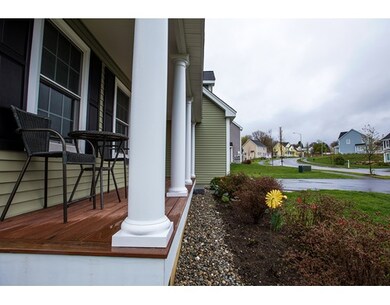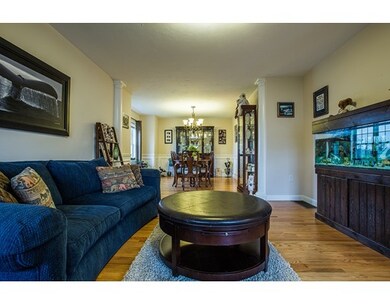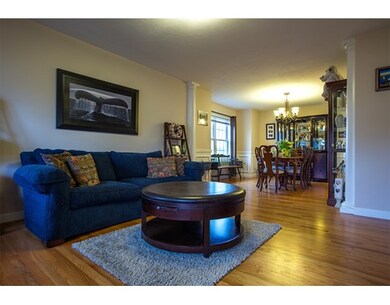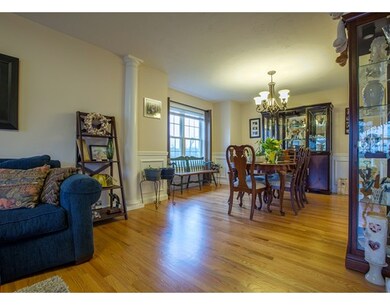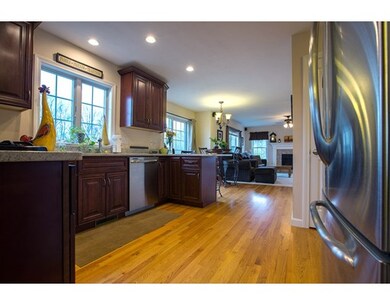
65 Nolan Way Marlborough, MA 01752
Marlborough Junction NeighborhoodHighlights
- Golf Course Community
- Open Floorplan
- Deck
- Medical Services
- Colonial Architecture
- Property is near public transit
About This Home
As of April 2019Stunning custom colonial serenely nestled at the end of a cul-de-sac. Curb appeal abounds - inviting farmers porch framed by stately architectural columns & meticulously landscaped grounds. Home was designed with much-desired open concept in mind; front to back LR & DR, demarcated by half-pillar built-ins; separate gas fireplaced family room wired for sound. Beautiful, well-appointed kitchen with granite counters, generous cabinetry & ss appliances. Informal dining area offers ample space & leads right out to the deck, making it ideal for grilling! Enjoy interior access to garage through a convenient mudroom. The professionally architected outdoor living/entertaining space, which features an expansive, two-tiered hardscape is a focal point of this home. Second floor boasts a gorgeous master suite with HUGE walk-in closet & en-suite full bath. Two additional spacious bedrooms & separate laundry room complete the second level. Home is Energy Star Certified. One of a kind showcase home!
Home Details
Home Type
- Single Family
Est. Annual Taxes
- $7,027
Year Built
- Built in 2012
Lot Details
- 0.3 Acre Lot
- Property fronts an easement
- Cul-De-Sac
- Fenced
- Property is zoned A3
Parking
- 2 Car Attached Garage
- Side Facing Garage
- Garage Door Opener
- Open Parking
- Off-Street Parking
Home Design
- Colonial Architecture
- Shingle Roof
- Radon Mitigation System
- Concrete Perimeter Foundation
Interior Spaces
- 2,339 Sq Ft Home
- Open Floorplan
- Wired For Sound
- Wainscoting
- Cathedral Ceiling
- Recessed Lighting
- Insulated Windows
- Window Screens
- Sliding Doors
- Insulated Doors
- Mud Room
- Family Room with Fireplace
- Dining Area
- Storm Windows
Kitchen
- Microwave
- ENERGY STAR Qualified Refrigerator
- Plumbed For Ice Maker
- ENERGY STAR Qualified Dishwasher
- Stainless Steel Appliances
- ENERGY STAR Range
- Kitchen Island
- Solid Surface Countertops
- Disposal
Flooring
- Wood
- Wall to Wall Carpet
- Ceramic Tile
Bedrooms and Bathrooms
- 3 Bedrooms
- Primary bedroom located on second floor
- Walk-In Closet
- Double Vanity
- Bathtub with Shower
- Separate Shower
- Linen Closet In Bathroom
Laundry
- Laundry on upper level
- Dryer
- Washer
Unfinished Basement
- Basement Fills Entire Space Under The House
- Interior Basement Entry
- Block Basement Construction
Eco-Friendly Details
- ENERGY STAR Qualified Equipment for Heating
- Energy-Efficient Thermostat
Outdoor Features
- Deck
- Enclosed Patio or Porch
Location
- Property is near public transit
- Property is near schools
Schools
- Kane Elementary School
- Whitcomb Middle School
- Mhs/Amsa High School
Utilities
- Cooling System Powered By Renewable Energy
- Forced Air Heating and Cooling System
- 2 Heating Zones
- Heating System Uses Natural Gas
- 200+ Amp Service
- Natural Gas Connected
- Gas Water Heater
- High Speed Internet
- Satellite Dish
- Cable TV Available
Listing and Financial Details
- Assessor Parcel Number M:071 B:261 L:000,4729244
Community Details
Overview
- Mauro Farms Subdivision
Amenities
- Medical Services
- Shops
Recreation
- Golf Course Community
- Park
- Jogging Path
Ownership History
Purchase Details
Home Financials for this Owner
Home Financials are based on the most recent Mortgage that was taken out on this home.Purchase Details
Home Financials for this Owner
Home Financials are based on the most recent Mortgage that was taken out on this home.Purchase Details
Home Financials for this Owner
Home Financials are based on the most recent Mortgage that was taken out on this home.Similar Homes in Marlborough, MA
Home Values in the Area
Average Home Value in this Area
Purchase History
| Date | Type | Sale Price | Title Company |
|---|---|---|---|
| Not Resolvable | $620,000 | -- | |
| Not Resolvable | $517,500 | -- | |
| Not Resolvable | $441,644 | -- | |
| Deed | $441,644 | -- |
Mortgage History
| Date | Status | Loan Amount | Loan Type |
|---|---|---|---|
| Open | $320,500 | Stand Alone Refi Refinance Of Original Loan | |
| Previous Owner | $320,000 | New Conventional | |
| Previous Owner | $414,000 | New Conventional | |
| Previous Owner | $413,174 | New Conventional |
Property History
| Date | Event | Price | Change | Sq Ft Price |
|---|---|---|---|---|
| 04/12/2019 04/12/19 | Sold | $620,000 | +1.7% | $203 / Sq Ft |
| 03/03/2019 03/03/19 | Pending | -- | -- | -- |
| 02/28/2019 02/28/19 | For Sale | $609,900 | +17.9% | $200 / Sq Ft |
| 08/01/2016 08/01/16 | Sold | $517,500 | -2.3% | $221 / Sq Ft |
| 06/13/2016 06/13/16 | Pending | -- | -- | -- |
| 05/15/2016 05/15/16 | For Sale | $529,900 | 0.0% | $227 / Sq Ft |
| 05/12/2016 05/12/16 | Pending | -- | -- | -- |
| 05/11/2016 05/11/16 | For Sale | $529,900 | -- | $227 / Sq Ft |
Tax History Compared to Growth
Tax History
| Year | Tax Paid | Tax Assessment Tax Assessment Total Assessment is a certain percentage of the fair market value that is determined by local assessors to be the total taxable value of land and additions on the property. | Land | Improvement |
|---|---|---|---|---|
| 2025 | $8,513 | $863,400 | $257,400 | $606,000 |
| 2024 | $8,166 | $797,500 | $234,000 | $563,500 |
| 2023 | $8,530 | $739,200 | $190,600 | $548,600 |
| 2022 | $8,208 | $625,600 | $181,500 | $444,100 |
| 2021 | $8,084 | $585,800 | $154,000 | $431,800 |
| 2020 | $7,867 | $554,800 | $141,500 | $413,300 |
| 2019 | $7,436 | $528,500 | $138,600 | $389,900 |
| 2018 | $7,278 | $497,500 | $115,500 | $382,000 |
| 2017 | $7,053 | $460,400 | $113,500 | $346,900 |
| 2016 | $7,027 | $458,100 | $113,500 | $344,600 |
| 2015 | $7,201 | $456,900 | $123,000 | $333,900 |
Agents Affiliated with this Home
-

Seller's Agent in 2019
Team Metrowest
Berkshire Hathaway HomeServices Commonwealth Real Estate
(508) 223-7583
214 Total Sales
-
J
Buyer's Agent in 2019
Jamie Keefe
Coldwell Banker Realty - Framingham
-

Seller's Agent in 2016
Tammy Todaro
RE/MAX
(508) 277-2977
137 Total Sales
-

Seller Co-Listing Agent in 2016
Andy Paleologos
RE/MAX
(617) 413-0480
3 Total Sales
-

Buyer's Agent in 2016
Dan Gorfinkle
eXp Realty
(617) 820-8085
60 Total Sales
Map
Source: MLS Property Information Network (MLS PIN)
MLS Number: 72003013
APN: MARL-000071-000261
- 237 Hildreth St
- 41 Kane Dr
- 165 Roundtop Rd
- 70 Phelps St
- 55 Crystal Brook Way Unit F
- 100 Phelps St Unit 22
- 100 Phelps St Unit 3
- 100 Phelps St Unit 7
- 158 Boston Post Rd E Unit 7
- 29 Crystal Brook Way Unit C
- 181 Boston Post Rd E Unit 52
- 336 E Main St Unit 20
- 23 Shelly Ln
- 16 Holly Hill Ln
- 58 Concord Rd
- 29 Sunshine Dr
- 243 Boston Post Rd E Unit 7
- 392 Farm Rd
- 25 Walnut St
- 117 Victoria Ln
