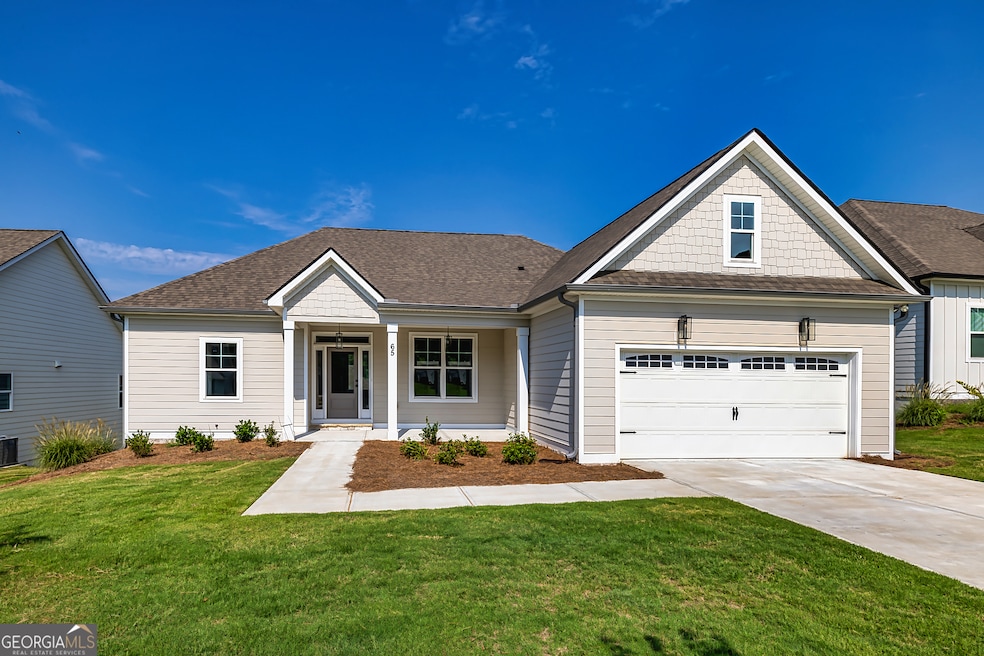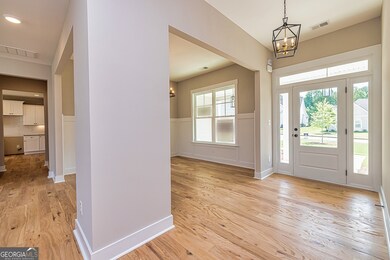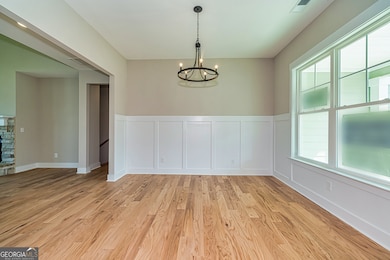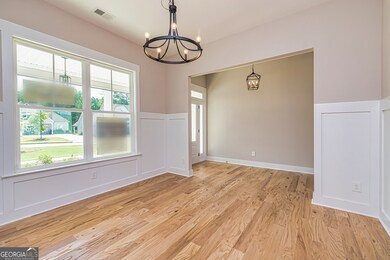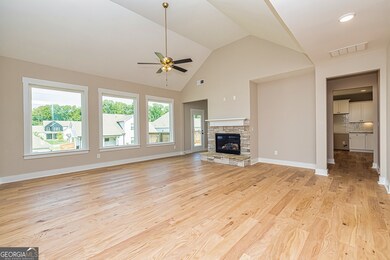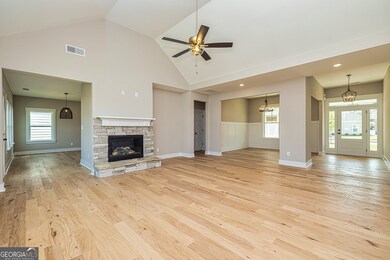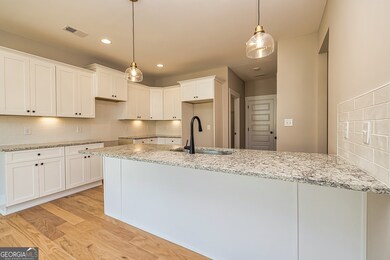65 Oakhurst Trail Sharpsburg, GA 30277
Estimated payment $3,410/month
Highlights
- New Construction
- Wood Flooring
- High Ceiling
- Craftsman Architecture
- Main Floor Primary Bedroom
- Solid Surface Countertops
About This Home
4TH QUARTER BUILDER INCENTIVE FOR STANDING INVENTORY ONLY!! UP TO $15,000 IN CLOSING COSTS AND A FREE FENCE WHEN YOU USE A DSH PREFERRED LENDER AND CLOSE BY 12/31/25. Classic 4BR, 3.5BA Ranch with Unmatched Value Welcome to "The Hickory", an exceptional new plan by Dustin Shaw Homes that perfectly balances style, space, and functionality. This thoughtfully designed open-concept ranch features the master suite on the main level, ensuring convenience and privacy. The main living areas include a formal dining room, great room, breakfast nook, well-appointed kitchen, and a versatile flex/keeping room, offering ample space for everyday living and entertaining. Downstairs, the partially finished basement provides exceptional flexibility with three secondary bedrooms, additional bathrooms, and a spacious lower-level great room or game room. Need more storage? An unfinished area is ready to accommodate your needs. Located in the sought-after Twelve Parks community, this home offers access to an array of amenities, including:Sidewalks, pickleball court, scenic lake, dog park for your furry friends, clubhouse and pool Builder Incentives Premium Standard Features This home includes high-quality finishes, such as: granite countertops, tile, hardwoods, plush carpet and semi - custom cabinets.
Home Details
Home Type
- Single Family
Est. Annual Taxes
- $4,589
Year Built
- Built in 2023 | New Construction
Lot Details
- 1,307 Sq Ft Lot
- Open Lot
HOA Fees
- $50 Monthly HOA Fees
Home Design
- Craftsman Architecture
- Ranch Style House
- Pillar, Post or Pier Foundation
- Composition Roof
- Concrete Siding
Interior Spaces
- Tray Ceiling
- High Ceiling
- Fireplace With Gas Starter
- Family Room
- Formal Dining Room
- Basement Fills Entire Space Under The House
Kitchen
- Country Kitchen
- Breakfast Room
- Oven or Range
- Dishwasher
- Stainless Steel Appliances
- Solid Surface Countertops
Flooring
- Wood
- Carpet
- Tile
Bedrooms and Bathrooms
- 4 Bedrooms | 1 Primary Bedroom on Main
- Walk-In Closet
- Double Vanity
- Soaking Tub
- Bathtub Includes Tile Surround
- Separate Shower
Laundry
- Laundry in Mud Room
- Laundry Room
Home Security
- Home Security System
- Fire and Smoke Detector
Parking
- 2 Car Garage
- Garage Door Opener
Outdoor Features
- Porch
Schools
- Willis Road Elementary School
- Lee Middle School
- East Coweta High School
Utilities
- Two cooling system units
- Central Heating
- Heating System Uses Natural Gas
- Underground Utilities
- Gas Water Heater
- High Speed Internet
Listing and Financial Details
- Tax Lot 95
Community Details
Overview
- $1,000 Initiation Fee
- Association fees include sewer, swimming, tennis, water
- Twelve Parks Subdivision
Recreation
- Community Playground
- Park
Map
Home Values in the Area
Average Home Value in this Area
Tax History
| Year | Tax Paid | Tax Assessment Tax Assessment Total Assessment is a certain percentage of the fair market value that is determined by local assessors to be the total taxable value of land and additions on the property. | Land | Improvement |
|---|---|---|---|---|
| 2025 | $4,462 | $188,840 | $40,000 | $148,840 |
| 2024 | $4,594 | $197,887 | $56,000 | $141,887 |
| 2023 | $4,594 | $32,000 | $32,000 | $0 |
| 2022 | $788 | $32,000 | $32,000 | $0 |
| 2021 | $842 | $32,000 | $32,000 | $0 |
| 2020 | $742 | $28,000 | $28,000 | $0 |
Property History
| Date | Event | Price | List to Sale | Price per Sq Ft |
|---|---|---|---|---|
| 07/16/2025 07/16/25 | For Sale | $564,900 | -- | $194 / Sq Ft |
Source: Georgia MLS
MLS Number: 10565403
APN: 147-1152-092
- 69 Oakhurst Trail
- 565 Timberbrook Dr
- 46 Lullwater Ct
- 771 Ragsdale Rd
- 2812 Highway 16 E
- 0 Joe Cox Rd Unit 10533893
- 165 Durham Estates Dr
- 0 Cannon Rd Unit 7627017
- 0 Cannon Rd Unit 10566028
- 49 Durham Estates Dr
- 68 Winchester Dr
- 320 Old Highway 16
- 132 J Y Carmichael Rd
- 465 Little Rd
- 316 Winchester Dr
- 266 Winthrop Dr
- 335 Winchester Dr
- 288 Winthrop Dr
- 2752 Poplar Rd
- 105 Turnberry Trace
- 350 Bee Rd
- 28 Sandstone Dr
- 26 Kentucky Ave
- 42 Kentucky Ave
- 886 Moore Rd Unit Daylight Basement Apt
- 67 Kentucky Ave
- 41 St Charles Place
- 65 Applewood Cir
- 162 Ashton Place
- 60 Riverside Pkwy Unit 1
- 45 Chemin Place
- 140 Old Mill Way
- 26 Fenway Ct
- 60 Vineyards Dr
- 66 Cottage Dr
- 110 Freeman Forest Dr
- 63 Dr
- 179 Scenic Hills Dr
- 50 Brookview Dr
- 256 Lauritsen Way
