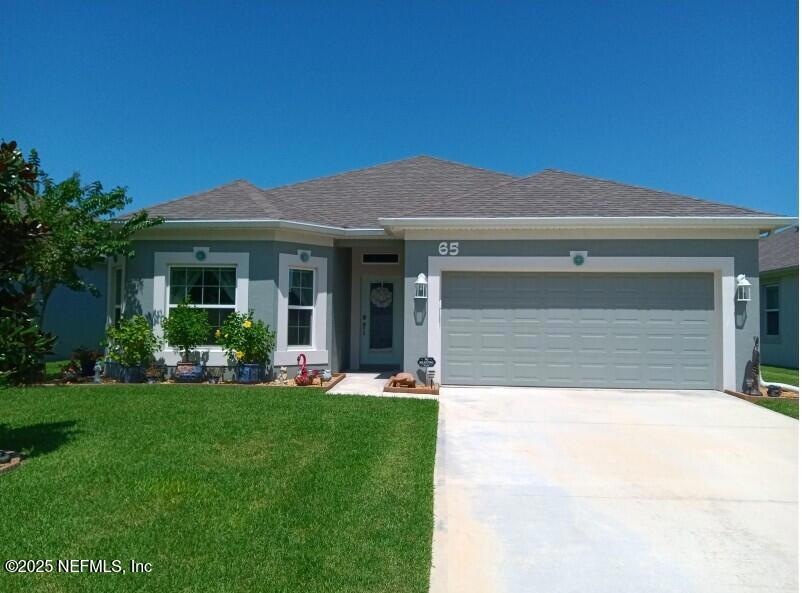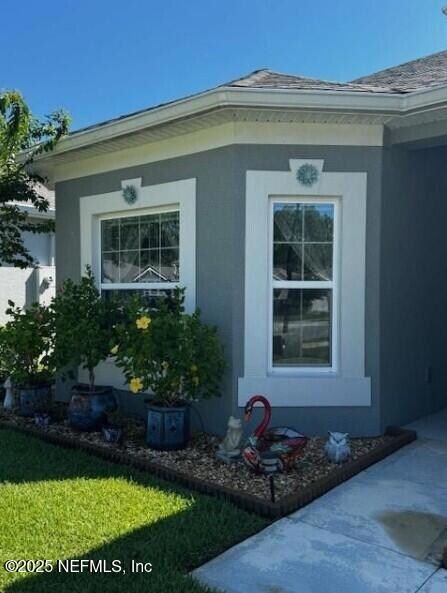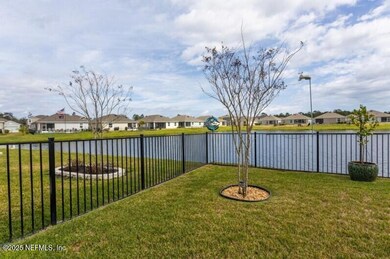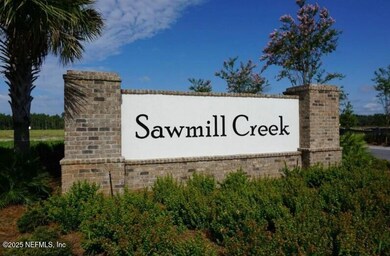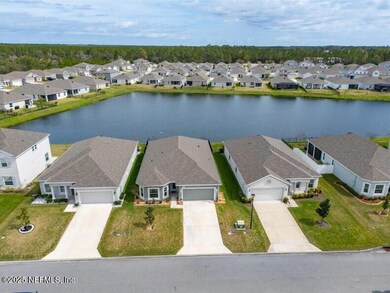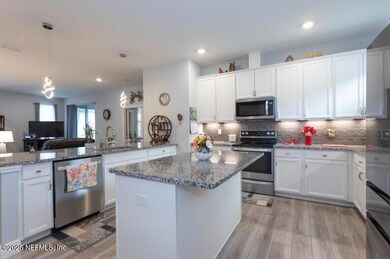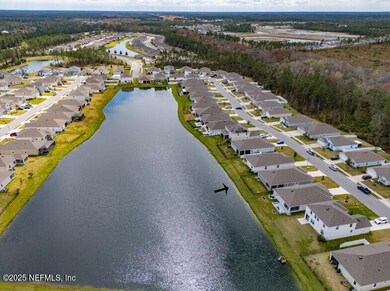65 Oakleaf Way Palm Coast, FL 32137
Estimated payment $2,538/month
Highlights
- Lake Front
- Screened Porch
- 2 Car Attached Garage
- Contemporary Architecture
- Home Office
- Eat-In Kitchen
About This Home
Why wait to build? CONCRETE BLOCK BUILT IN 2023! 4/2/2 This bright & meticulously kept home shows better than a model. Enjoy peaceful evenings sitting on your oversized screened-in lanai, enjoying the broadest view of the lake in Sawmill Estates: spacious family room, excellent kitchen, and dining area. All 4 bedrooms are ample in size. Floorplan provided upon request. The fabulous kitchen has 42-inch cabinets with pull-outs, softclose drawers, a stylish backsplash, upgraded door hardware, granite countertops, and an undermount sink. The primary bath offers quartz, dual vanities with undermount sinks, a garden tub, a walk-in shower & and natural light. The second bathroom features a door leading directly to the lanai, offering potential as a future pool bath. The garage provides ample depth, ideal for an extended cab pickup. Convenient pull-down attic stairs for extra storage. —beautifully designed, low-maintenance landscaping. A FENCED in yard so Fido can play! Affordable HOA.
Home Details
Home Type
- Single Family
Est. Annual Taxes
- $6,558
Year Built
- Built in 2023
Lot Details
- 6,098 Sq Ft Lot
- Lake Front
- Wrought Iron Fence
HOA Fees
- $33 Monthly HOA Fees
Parking
- 2 Car Attached Garage
- Garage Door Opener
Home Design
- Contemporary Architecture
- Shingle Roof
Interior Spaces
- 1-Story Property
- Family Room
- Home Office
- Screened Porch
- Carpet
- Lake Views
Kitchen
- Eat-In Kitchen
- Electric Range
- Microwave
- Dishwasher
- Disposal
Bedrooms and Bathrooms
- 4 Bedrooms
- Split Bedroom Floorplan
- Walk-In Closet
- 2 Full Bathrooms
- Separate Shower in Primary Bathroom
- Soaking Tub
- Bathtub With Separate Shower Stall
Laundry
- Laundry in unit
- Electric Dryer Hookup
Outdoor Features
- Screened Patio
Utilities
- Central Heating and Cooling System
- 200+ Amp Service
- Electric Water Heater
Community Details
- Sawmill Creek At Palm Coast Subdivision
Listing and Financial Details
- Assessor Parcel Number 2110305410000002480
Map
Home Values in the Area
Average Home Value in this Area
Tax History
| Year | Tax Paid | Tax Assessment Tax Assessment Total Assessment is a certain percentage of the fair market value that is determined by local assessors to be the total taxable value of land and additions on the property. | Land | Improvement |
|---|---|---|---|---|
| 2025 | $6,559 | $301,666 | $47,000 | $254,666 |
| 2024 | $2,754 | $307,765 | $53,000 | $254,765 |
| 2023 | $2,754 | $56,000 | $56,000 | $0 |
| 2022 | $2,783 | $56,000 | $56,000 | $0 |
| 2021 | $2,609 | $50,000 | $50,000 | $0 |
| 2020 | $1,690 | $1,190 | $1,190 | $0 |
Property History
| Date | Event | Price | List to Sale | Price per Sq Ft | Prior Sale |
|---|---|---|---|---|---|
| 11/14/2025 11/14/25 | Sold | $380,000 | +1.4% | $190 / Sq Ft | View Prior Sale |
| 10/10/2025 10/10/25 | Pending | -- | -- | -- | |
| 08/20/2025 08/20/25 | For Sale | $374,900 | -1.3% | $187 / Sq Ft | |
| 08/19/2025 08/19/25 | Off Market | $380,000 | -- | -- | |
| 08/06/2025 08/06/25 | Price Changed | $374,900 | -3.8% | $187 / Sq Ft | |
| 07/30/2025 07/30/25 | Price Changed | $389,900 | -2.5% | $195 / Sq Ft | |
| 04/22/2025 04/22/25 | Price Changed | $399,900 | -4.8% | $200 / Sq Ft | |
| 02/24/2025 02/24/25 | For Sale | $419,900 | +13.1% | $210 / Sq Ft | |
| 12/17/2023 12/17/23 | Off Market | $371,300 | -- | -- | |
| 04/05/2023 04/05/23 | Sold | $371,300 | 0.0% | $143 / Sq Ft | View Prior Sale |
| 04/05/2023 04/05/23 | For Sale | $371,300 | 0.0% | $143 / Sq Ft | |
| 03/28/2023 03/28/23 | Sold | $371,300 | 0.0% | $143 / Sq Ft | View Prior Sale |
| 10/02/2022 10/02/22 | Pending | -- | -- | -- | |
| 10/02/2021 10/02/21 | Pending | -- | -- | -- | |
| 10/02/2021 10/02/21 | For Sale | $371,300 | -- | $143 / Sq Ft |
Purchase History
| Date | Type | Sale Price | Title Company |
|---|---|---|---|
| Warranty Deed | $380,000 | Landmark Title | |
| Warranty Deed | $371,300 | Hb Title |
Mortgage History
| Date | Status | Loan Amount | Loan Type |
|---|---|---|---|
| Open | $380,000 | VA |
Source: realMLS (Northeast Florida Multiple Listing Service)
MLS Number: 2103573
APN: 21-10-30-5410-00000-2480
