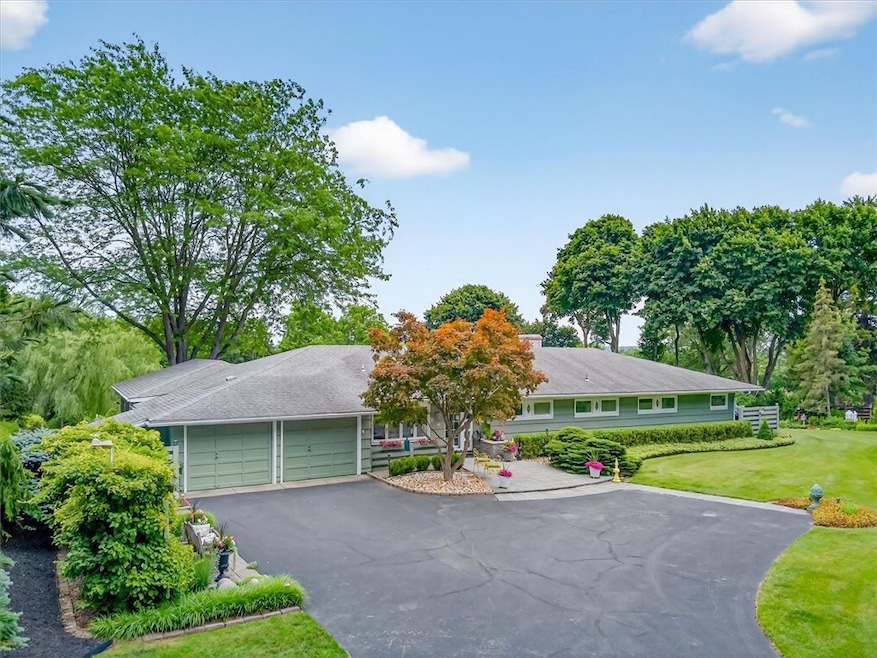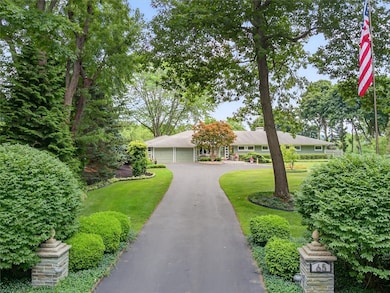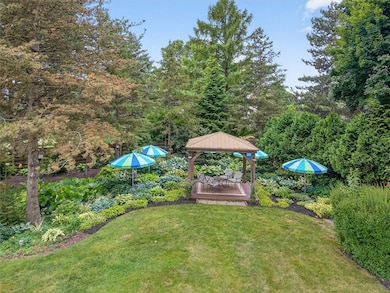Amazing and RARE opportunity in this sprawling contemporary-designed luxury Ranch seated on 1.6 acres of impeccably manicured yard on the highly coveted Oakwood Lane in the heart of Scottsville Village! Attractive front court and stone walkway opens to an inviting front entry. Gorgeously modeled high-end chef's kitchen has Livingstone Custom Counters, custom cabinets finished in maple and cherry, built-in refrigerator & freezer, microwave with warming drawer, coffee maker, cake mixer, wine cooler, Insta-Hot water tap, Gen-air down draft oven/range, and touch faucet. Relax or host your next BBQ in the huge 3-season room, or ample dining room offers space for more formal events. Enjoy extra privacy in the elegantly-designed Primary Suite, complete with WB fireplace, a lavish Primary bath with custom curb-less tile shower, deluxe heated bidet toilet, heated floors and towel bar, home gym space with access to a private composite deck, and convenient 1st floor laundry. Outside has been extensively landscaped and features a wide variety of plants and trees, complete with gorgeous pergola, outdoor shower, and an ample tool shed. Delayed negotiations until Tues 7/15 @ 8pm.







